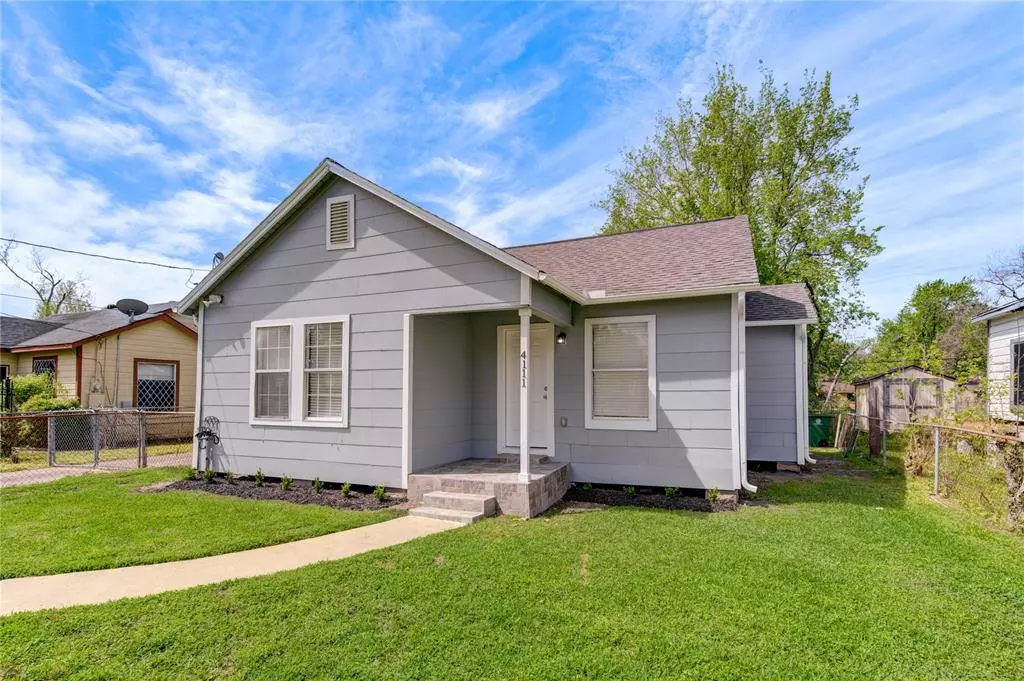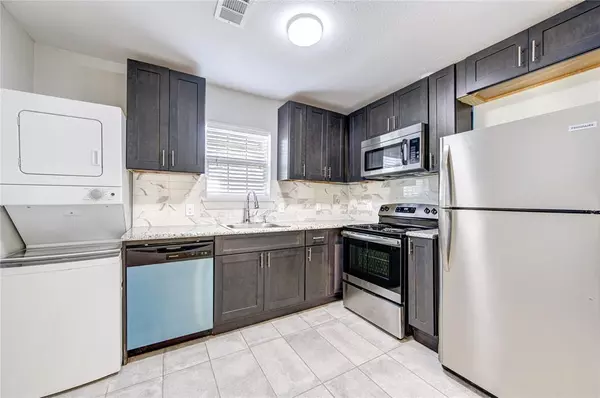$169,000
For more information regarding the value of a property, please contact us for a free consultation.
4111 Dabney ST Houston, TX 77026
2 Beds
1 Bath
888 SqFt
Key Details
Property Type Single Family Home
Listing Status Sold
Purchase Type For Sale
Square Footage 888 sqft
Price per Sqft $190
Subdivision Liberty Gardens Ext Sec 01
MLS Listing ID 24083636
Sold Date 05/15/24
Style Traditional
Bedrooms 2
Full Baths 1
Year Built 1941
Annual Tax Amount $3,306
Tax Year 2023
Lot Size 10,200 Sqft
Acres 0.2342
Property Description
This exceptional property, recently renovated including a new roof, offers contemporary living with luxury vinyl plank flooring, fresh interior and exterior paint, new exterior doors, and stainless-steel appliances (refrigerator, range, microwave, dishwasher) plus a stackable washer and dryer. Features granite countertops and fully tiled tub surrounds for a move-in ready experience. It boasts a spacious backyard and ample parking, ideal for those seeking an updated home. Room sizes are approximations; buyers should verify details. While the listing aims for reliable information, accuracy isn't guaranteed, and independent verification is recommended. Located in Census Tract 211700, it qualifies for a Special Purpose Credit Program by Fannie Mae/Freddie Mac, offering up to a $10,000 grant. See the attached flyer for more information.
Location
State TX
County Harris
Area Northside
Rooms
Bedroom Description All Bedrooms Down
Other Rooms Family Room, Formal Dining
Master Bathroom Primary Bath: Tub/Shower Combo
Interior
Interior Features Fire/Smoke Alarm, Refrigerator Included, Washer Included, Window Coverings
Heating Central Electric
Cooling Central Electric
Flooring Vinyl
Exterior
Exterior Feature Back Yard, Fully Fenced, Porch
Roof Type Composition
Street Surface Asphalt
Accessibility Driveway Gate
Private Pool No
Building
Lot Description Cleared
Faces East
Story 1
Foundation Block & Beam
Lot Size Range 0 Up To 1/4 Acre
Sewer Public Sewer
Water Public Water
Structure Type Asbestos,Unknown,Wood
New Construction No
Schools
Elementary Schools Isaacs Elementary School
Middle Schools Fleming Middle School
High Schools Wheatley High School
School District 27 - Houston
Others
Senior Community No
Restrictions No Restrictions
Tax ID 069-065-003-0044
Energy Description Attic Vents,Ceiling Fans,Energy Star Appliances,High-Efficiency HVAC,Insulation - Blown Cellulose,Wind Turbine
Acceptable Financing Cash Sale, Conventional, FHA, VA
Tax Rate 2.0148
Disclosures Owner/Agent, Sellers Disclosure
Listing Terms Cash Sale, Conventional, FHA, VA
Financing Cash Sale,Conventional,FHA,VA
Special Listing Condition Owner/Agent, Sellers Disclosure
Read Less
Want to know what your home might be worth? Contact us for a FREE valuation!

Our team is ready to help you sell your home for the highest possible price ASAP

Bought with Robert Slack, LLC
GET MORE INFORMATION





