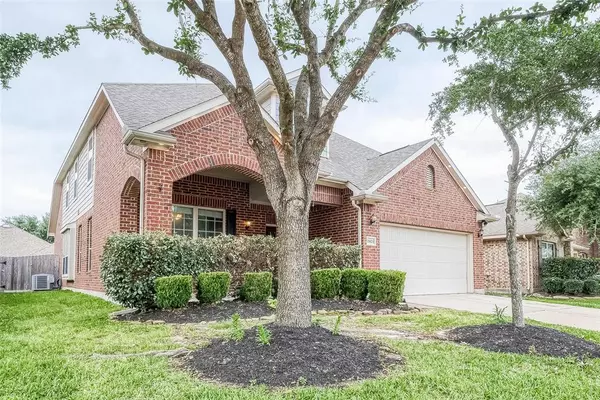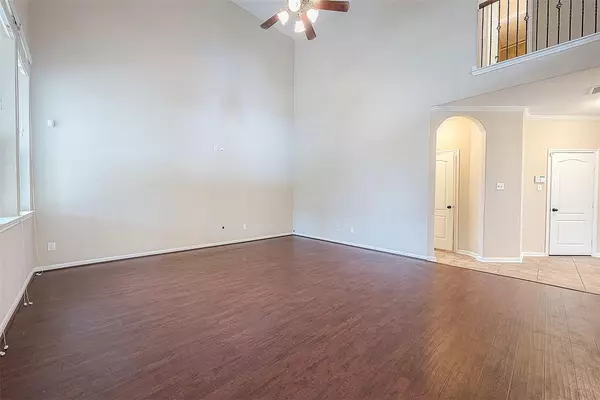$329,900
For more information regarding the value of a property, please contact us for a free consultation.
21823 Mt Hunt DR Spring, TX 77388
4 Beds
2.1 Baths
2,741 SqFt
Key Details
Property Type Single Family Home
Listing Status Sold
Purchase Type For Sale
Square Footage 2,741 sqft
Price per Sqft $120
Subdivision Northcrest Village Sec 03
MLS Listing ID 26965818
Sold Date 05/17/24
Style Traditional
Bedrooms 4
Full Baths 2
Half Baths 1
HOA Fees $45/ann
HOA Y/N 1
Year Built 2011
Annual Tax Amount $7,477
Tax Year 2023
Lot Size 5,498 Sqft
Acres 0.1262
Property Description
Beautiful 4 bed, 2.5 bath home located in the highly desirable community of Northcrest Village zoned to Klein schools. Featuring mature landscaping, under soffit lighting, open-concept living, hard surface floors on the main, tons of natural light and much more! The bright & airy two-story great room, dedicated home office w/french doors, formal dining, powder room, & breakfast nook flow seamlessly. The well-appointed kitchen boasts custom backsplash, stainless appliances, gas range, built-in storage, center island w/ample counter & cabinet space. The main-level primary bedroom w/private en-suite bath includes double sinks, soaking tub, separate shower, and an enormous walk-in closet. The upper level features three additional bedrooms, one full bath & a generous game room. The fully fenced backyard & covered patio are perfect for entertaining or enjoying an outdoor meal. 2-car garage. Close to shopping, dining & entertainment. Don't let this one get away, make an appointment today!
Location
State TX
County Harris
Area Spring/Klein
Rooms
Bedroom Description En-Suite Bath,Primary Bed - 1st Floor,Walk-In Closet
Other Rooms Formal Dining, Gameroom Up, Home Office/Study, Living Area - 1st Floor
Master Bathroom Half Bath, Primary Bath: Double Sinks, Primary Bath: Separate Shower, Primary Bath: Soaking Tub, Secondary Bath(s): Tub/Shower Combo
Kitchen Breakfast Bar, Island w/o Cooktop, Kitchen open to Family Room
Interior
Interior Features Crown Molding, Formal Entry/Foyer, High Ceiling, Refrigerator Included
Heating Central Gas
Cooling Central Electric
Flooring Carpet, Tile, Wood
Exterior
Exterior Feature Back Yard, Back Yard Fenced, Covered Patio/Deck
Parking Features Attached Garage
Garage Spaces 2.0
Roof Type Composition
Private Pool No
Building
Lot Description Subdivision Lot
Faces East,South
Story 2
Foundation Slab
Lot Size Range 0 Up To 1/4 Acre
Water Water District
Structure Type Brick,Cement Board
New Construction No
Schools
Elementary Schools Fox Elementary School
Middle Schools Hildebrandt Intermediate School
High Schools Klein Oak High School
School District 32 - Klein
Others
HOA Fee Include Other
Senior Community No
Restrictions Deed Restrictions
Tax ID 128-598-002-0044
Ownership Full Ownership
Energy Description Ceiling Fans
Acceptable Financing Cash Sale, Conventional, FHA, VA
Tax Rate 2.2845
Disclosures Mud, Other Disclosures, Sellers Disclosure
Listing Terms Cash Sale, Conventional, FHA, VA
Financing Cash Sale,Conventional,FHA,VA
Special Listing Condition Mud, Other Disclosures, Sellers Disclosure
Read Less
Want to know what your home might be worth? Contact us for a FREE valuation!

Our team is ready to help you sell your home for the highest possible price ASAP

Bought with CB&A, Realtors
GET MORE INFORMATION





