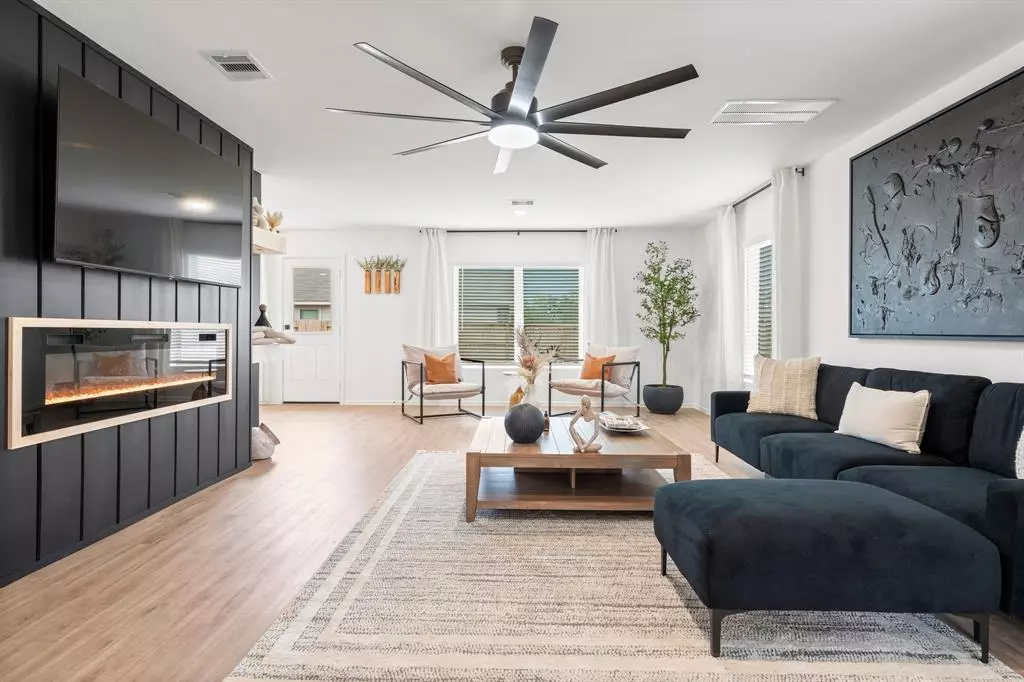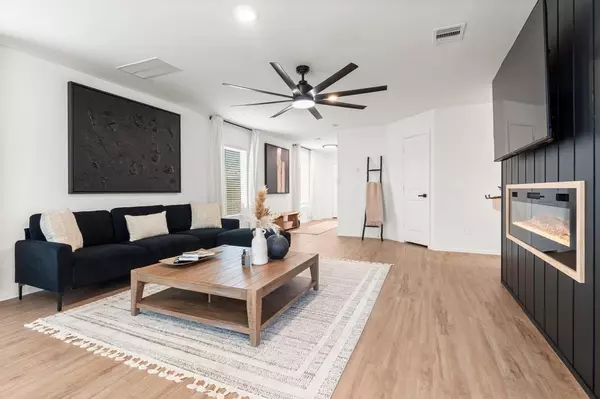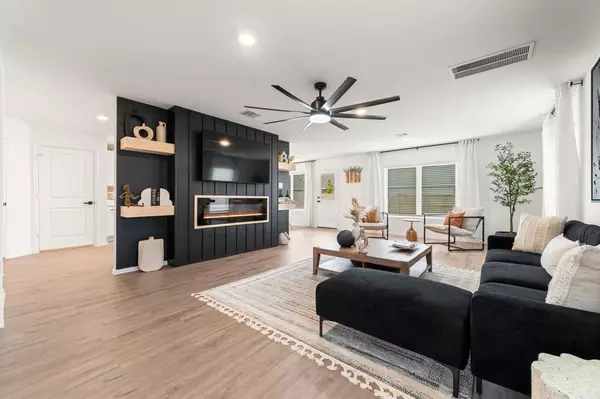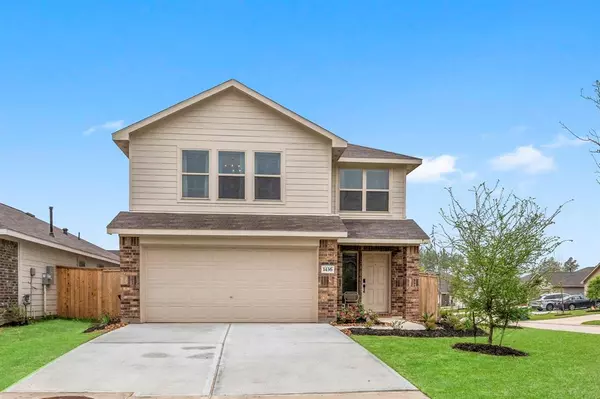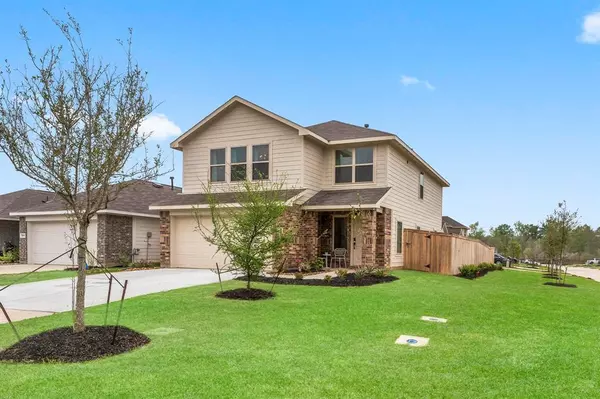$315,000
For more information regarding the value of a property, please contact us for a free consultation.
1436 Las Cuevas DR Conroe, TX 77301
4 Beds
2.1 Baths
2,229 SqFt
Key Details
Property Type Single Family Home
Listing Status Sold
Purchase Type For Sale
Square Footage 2,229 sqft
Price per Sqft $136
Subdivision Ladera Trails
MLS Listing ID 92559602
Sold Date 05/20/24
Style Contemporary/Modern
Bedrooms 4
Full Baths 2
Half Baths 1
HOA Fees $52/ann
HOA Y/N 1
Year Built 2023
Property Description
Step inside this stunning two-story, 4-bedroom corner lot home that has undergone a remarkable transformation, Modern elegance defines every corner of this remodeled interior design. As you enter, you're greeted by spacious living areas characterized by sleek lines and sophisticated color palette. Special highlights include matte black hardware, upgraded ceiling fans, built in electric fireplace, designer accent walls, and fresh landscaping. Each of the four bedrooms offers tranquil retreat with plush carpeting, ample natural light, and thoughtfully designed layouts for optimal comfort. From statement lighting fixtures to chic accent pieces, every detail in this home has been curated to create a cohesive and stylish design aesthetic. Conveniently located just minutes away from everything Woodlands, Texas has to offer, including fine dining, shopping, and entertainment, this home epitomizes modern living at its finest. Never lived in, brand new construction.
Location
State TX
County Montgomery
Area Conroe Southeast
Rooms
Bedroom Description Walk-In Closet
Other Rooms Breakfast Room, Living Area - 1st Floor
Master Bathroom Half Bath, Primary Bath: Tub/Shower Combo
Kitchen Pantry
Interior
Interior Features Fire/Smoke Alarm, High Ceiling
Heating Central Gas
Cooling Central Electric
Flooring Carpet, Wood
Fireplaces Number 1
Fireplaces Type Electric Fireplace
Exterior
Exterior Feature Back Yard Fenced
Parking Features Attached Garage
Garage Spaces 2.0
Roof Type Composition
Street Surface Concrete
Private Pool No
Building
Lot Description Corner, Subdivision Lot
Story 2
Foundation Slab
Lot Size Range 0 Up To 1/4 Acre
Builder Name Lennar Homes
Water Water District
Structure Type Brick,Cement Board
New Construction No
Schools
Elementary Schools Runyan Elementary School
Middle Schools Stockton Junior High School
High Schools Conroe High School
School District 11 - Conroe
Others
Senior Community No
Restrictions Deed Restrictions
Tax ID 6470-04-03100
Ownership Full Ownership
Energy Description Ceiling Fans,Digital Program Thermostat
Acceptable Financing Cash Sale, Conventional, FHA, VA
Disclosures Mud, Sellers Disclosure
Listing Terms Cash Sale, Conventional, FHA, VA
Financing Cash Sale,Conventional,FHA,VA
Special Listing Condition Mud, Sellers Disclosure
Read Less
Want to know what your home might be worth? Contact us for a FREE valuation!

Our team is ready to help you sell your home for the highest possible price ASAP

Bought with Engel & Volkers Houston
GET MORE INFORMATION

