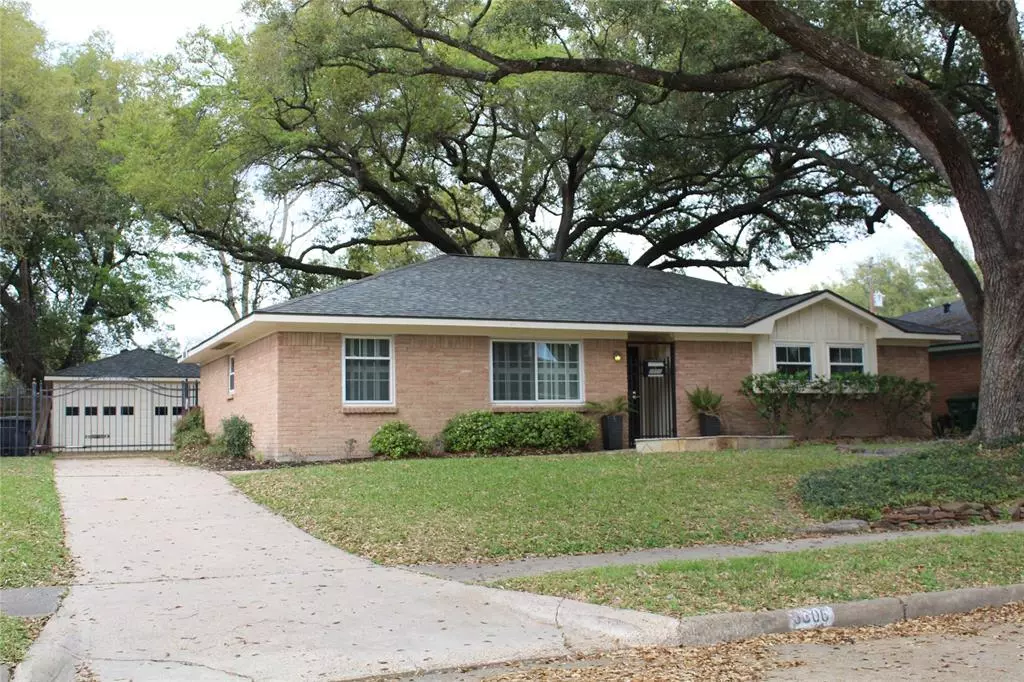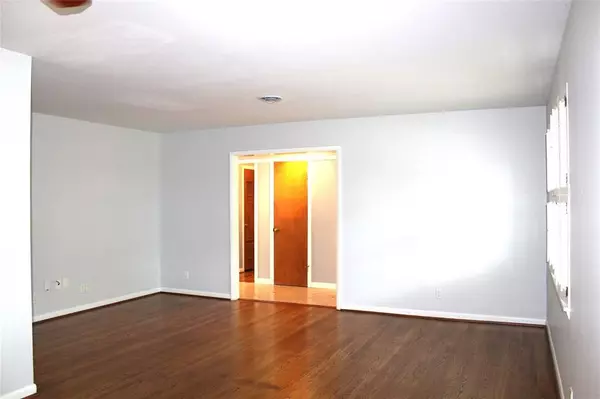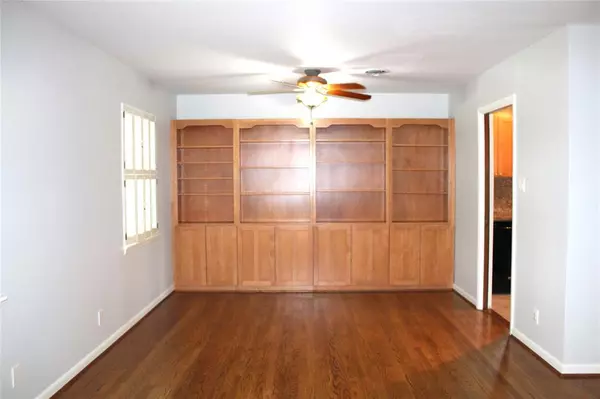$335,000
For more information regarding the value of a property, please contact us for a free consultation.
5606 Ettrick DR Houston, TX 77035
3 Beds
2 Baths
1,601 SqFt
Key Details
Property Type Single Family Home
Listing Status Sold
Purchase Type For Sale
Square Footage 1,601 sqft
Price per Sqft $202
Subdivision Westbury Sec 04
MLS Listing ID 58182812
Sold Date 05/22/24
Style Ranch
Bedrooms 3
Full Baths 2
HOA Fees $32/ann
Year Built 1960
Annual Tax Amount $4,735
Tax Year 2023
Lot Size 8,640 Sqft
Acres 0.1983
Property Description
Broker Owner. Welcome to this meticulously renovated 1-story residence with 3 bedrooms and 2 baths, offering a perfect blend of modern amenities and timeless elegance. Step into the living room, featuring adjacent versatile space complete with built-in bookcases, ideal for a reading nook or a home office. The kitchen showcases an island cooktop with seating, seamlessly flowing into the spacious dining room overlooking the backyard with a majestic oak tree and a flagstone patio perfect for outdoor gatherings and entertainment. Indulge in the luxurious touches throughout the home, including tiles and refinished wood floors throughout, granite countertops, updated windows, lighting, and a tankless water heater. The primary bedroom has two walk-in closets (one cedar-lined) and a bathroom with dual shower heads. New roof installed on 03/11/24. Never flooded. Please field verify if dimensions are important.
Location
State TX
County Harris
Area Brays Oaks
Rooms
Bedroom Description All Bedrooms Down,En-Suite Bath,Primary Bed - 1st Floor,Walk-In Closet
Other Rooms Living Area - 1st Floor, Utility Room in Garage
Master Bathroom Full Secondary Bathroom Down, Primary Bath: Shower Only, Secondary Bath(s): Tub/Shower Combo
Den/Bedroom Plus 3
Kitchen Island w/ Cooktop, Under Cabinet Lighting
Interior
Interior Features Crown Molding, Dryer Included, Fire/Smoke Alarm, Refrigerator Included, Washer Included
Heating Central Gas
Cooling Central Electric
Flooring Tile, Wood
Exterior
Exterior Feature Back Yard Fenced, Exterior Gas Connection, Fully Fenced, Patio/Deck
Parking Features Detached Garage
Garage Spaces 2.0
Garage Description Auto Driveway Gate, Auto Garage Door Opener
Roof Type Composition
Street Surface Concrete,Curbs
Accessibility Automatic Gate, Driveway Gate
Private Pool No
Building
Lot Description Subdivision Lot
Faces South
Story 1
Foundation Slab
Lot Size Range 0 Up To 1/4 Acre
Sewer Public Sewer
Water Public Water
Structure Type Brick,Cement Board,Wood
New Construction No
Schools
Elementary Schools Anderson Elementary School (Houston)
Middle Schools Meyerland Middle School
High Schools Westbury High School
School District 27 - Houston
Others
HOA Fee Include Courtesy Patrol
Senior Community No
Restrictions Deed Restrictions
Tax ID 087-147-000-0020
Ownership Full Ownership
Energy Description Attic Vents,Ceiling Fans,Digital Program Thermostat,North/South Exposure,Tankless/On-Demand H2O Heater
Acceptable Financing Cash Sale, Conventional, Investor, VA
Tax Rate 2.1148
Disclosures Owner/Agent, Sellers Disclosure
Listing Terms Cash Sale, Conventional, Investor, VA
Financing Cash Sale,Conventional,Investor,VA
Special Listing Condition Owner/Agent, Sellers Disclosure
Read Less
Want to know what your home might be worth? Contact us for a FREE valuation!

Our team is ready to help you sell your home for the highest possible price ASAP

Bought with Keller Williams Realty Professionals

GET MORE INFORMATION





