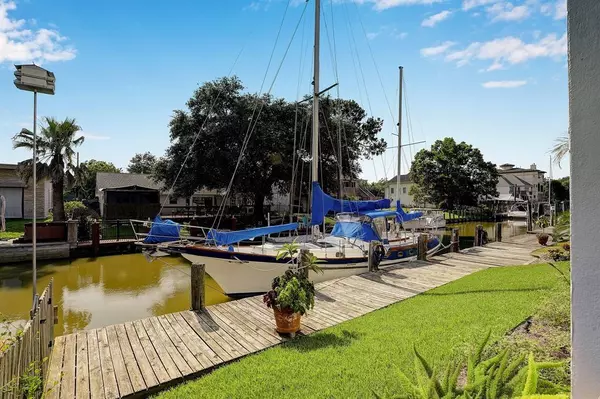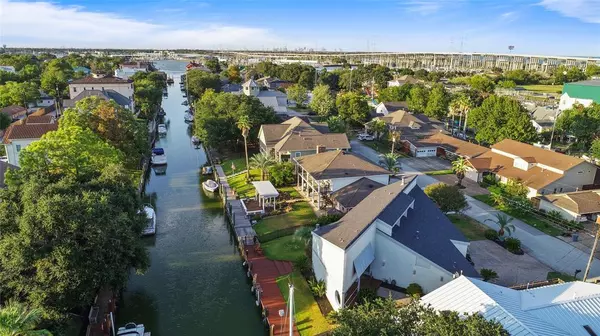$699,000
For more information regarding the value of a property, please contact us for a free consultation.
76 Harbor LN Kemah, TX 77565
3 Beds
2.1 Baths
2,089 SqFt
Key Details
Property Type Single Family Home
Listing Status Sold
Purchase Type For Sale
Square Footage 2,089 sqft
Price per Sqft $323
Subdivision Lazy Bend
MLS Listing ID 56838740
Sold Date 05/23/24
Style Traditional
Bedrooms 3
Full Baths 2
Half Baths 1
HOA Fees $47/ann
HOA Y/N 1
Year Built 1981
Annual Tax Amount $10,229
Tax Year 2023
Lot Size 10,494 Sqft
Acres 0.2409
Property Description
Located on the Sought after Lazy Bend Canals, this home boasts with elegance. With it's unique design, the original architect coined it as "A home that cools itself." When first built, this custom home was featured in many Architectual Magazines for it's "One-of-a-kind" spectacular design which offers many appealing features. Each bedroom has a private balcony with a view of the canal. The high lofty ceilings create airflow which helps keep the home cool on a nice Spring or Fall day. There a two dens, both of which have fireplaces. The outdoor living space has a lovely porch which has it's very own "Lazy River" with a Waterfall and is a perfect retreat for those hot summer nights. With deep water access, one can keep a Sailboat, or center console fishing boat and be out in the Gulf in minutes. Lazy Bend is considered a Golfcart community full of many social activities. Moving here is not just buying a house, but a way of life.
Location
State TX
County Galveston
Area League City
Rooms
Bedroom Description All Bedrooms Up
Other Rooms Living Area - 1st Floor, Living/Dining Combo, Utility Room in House
Master Bathroom Half Bath, Primary Bath: Separate Shower
Kitchen Breakfast Bar, Kitchen open to Family Room
Interior
Interior Features Balcony, High Ceiling, Wet Bar
Heating Central Gas
Cooling Central Electric
Flooring Tile
Fireplaces Number 2
Fireplaces Type Freestanding, Gas Connections
Exterior
Exterior Feature Back Yard, Balcony, Patio/Deck, Workshop
Parking Features Attached Garage
Garage Spaces 1.0
Waterfront Description Boat Slip,Bulkhead,Canal Front,Canal View
Roof Type Composition
Street Surface Asphalt
Private Pool No
Building
Lot Description Water View, Waterfront
Story 2
Foundation Slab
Lot Size Range 0 Up To 1/4 Acre
Sewer Public Sewer
Water Public Water
Structure Type Brick
New Construction No
Schools
Elementary Schools Stewart Elementary School (Clear Creek)
Middle Schools Bayside Intermediate School
High Schools Clear Falls High School
School District 9 - Clear Creek
Others
HOA Fee Include Grounds
Senior Community No
Restrictions Deed Restrictions
Tax ID 4595-0000-0076-000
Energy Description Ceiling Fans
Acceptable Financing Cash Sale, Conventional, VA
Tax Rate 1.7054
Disclosures Mud, Sellers Disclosure
Listing Terms Cash Sale, Conventional, VA
Financing Cash Sale,Conventional,VA
Special Listing Condition Mud, Sellers Disclosure
Read Less
Want to know what your home might be worth? Contact us for a FREE valuation!

Our team is ready to help you sell your home for the highest possible price ASAP

Bought with Martha Turner Sotheby's International Realty - Bay Area
GET MORE INFORMATION





