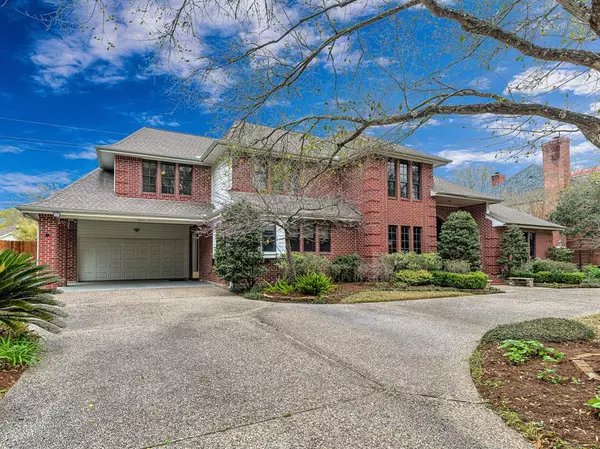$1,040,000
For more information regarding the value of a property, please contact us for a free consultation.
1511 MISSION SPRINGS DR Katy, TX 77450
5 Beds
3.2 Baths
5,182 SqFt
Key Details
Property Type Single Family Home
Listing Status Sold
Purchase Type For Sale
Square Footage 5,182 sqft
Price per Sqft $192
Subdivision Kelliwood Nottingham Country 0
MLS Listing ID 23006195
Sold Date 05/28/24
Style Traditional
Bedrooms 5
Full Baths 3
Half Baths 2
HOA Fees $85/ann
HOA Y/N 1
Year Built 1986
Annual Tax Amount $15,093
Tax Year 2023
Lot Size 0.289 Acres
Acres 0.2891
Property Description
Stunning 5-bed, 3 full/2 half bath home, 5182 sq ft, nestled in a sought-after neighborhood. Striking curb appeal with a two-car attached garage, two-car carport, and a convenient circle drive. The entire house boasts modern updates, offering a seamless blend of elegance and comfort. Featuring a dreamy primary bedroom and bathroom Enjoy outdoor living with a pool, spa. The property is adorned with mature trees, providing a tranquil setting. This home is a perfect blend of luxury and practicality. Located in a sought-after neighborhood with low taxes and top-rated schools. Convenient commute to I-10.
Location
State TX
County Harris
Area Katy - Southeast
Rooms
Bedroom Description Primary Bed - 1st Floor
Other Rooms 1 Living Area, Formal Dining, Gameroom Up, Home Office/Study, Kitchen/Dining Combo, Utility Room in House
Master Bathroom Bidet, Half Bath, Primary Bath: Double Sinks, Primary Bath: Separate Shower, Primary Bath: Soaking Tub
Kitchen Breakfast Bar, Island w/ Cooktop, Pots/Pans Drawers, Second Sink, Soft Closing Cabinets, Soft Closing Drawers, Under Cabinet Lighting
Interior
Interior Features 2 Staircases, Crown Molding, Dry Bar, Fire/Smoke Alarm, Formal Entry/Foyer, High Ceiling, Refrigerator Included, Spa/Hot Tub
Heating Central Gas, Zoned
Cooling Central Electric, Zoned
Flooring Stone, Tile, Wood
Fireplaces Number 1
Fireplaces Type Gaslog Fireplace
Exterior
Parking Features Attached Garage
Garage Spaces 2.0
Garage Description Additional Parking, Circle Driveway
Pool Gunite, In Ground
Roof Type Composition
Private Pool Yes
Building
Lot Description Subdivision Lot
Faces West
Story 2
Foundation Slab
Lot Size Range 0 Up To 1/4 Acre
Sewer Public Sewer
Water Public Water
Structure Type Brick
New Construction No
Schools
Elementary Schools Pattison Elementary School
Middle Schools Mcmeans Junior High School
High Schools Taylor High School (Katy)
School District 30 - Katy
Others
Senior Community No
Restrictions Deed Restrictions
Tax ID 115-372-003-0017
Ownership Full Ownership
Acceptable Financing Cash Sale, Conventional, FHA
Tax Rate 2.0295
Disclosures Mud, Sellers Disclosure
Listing Terms Cash Sale, Conventional, FHA
Financing Cash Sale,Conventional,FHA
Special Listing Condition Mud, Sellers Disclosure
Read Less
Want to know what your home might be worth? Contact us for a FREE valuation!

Our team is ready to help you sell your home for the highest possible price ASAP

Bought with Coldwell Banker Realty - Greater Northwest

GET MORE INFORMATION





