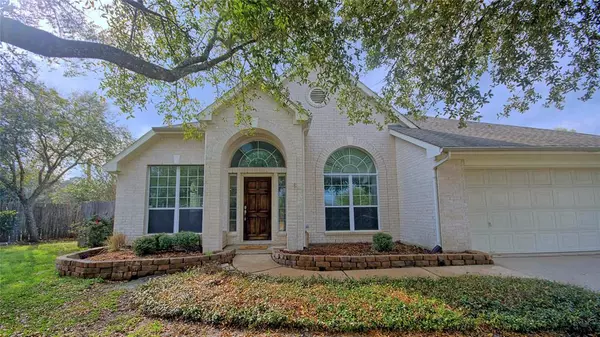$419,900
For more information regarding the value of a property, please contact us for a free consultation.
2707 Linden Park LN Spring, TX 77386
4 Beds
4 Baths
3,056 SqFt
Key Details
Property Type Single Family Home
Listing Status Sold
Purchase Type For Sale
Square Footage 3,056 sqft
Price per Sqft $134
Subdivision Imperial Oaks Park 08
MLS Listing ID 46127303
Sold Date 05/28/24
Style Traditional
Bedrooms 4
Full Baths 4
HOA Fees $41/ann
HOA Y/N 1
Year Built 2005
Annual Tax Amount $7,828
Tax Year 2023
Lot Size 0.355 Acres
Acres 0.3552
Property Description
This well-maintained 4-bedroom, 4-bath home features beautiful Mohawk engineered hardwood floors along with many other useful upgrades. With a spacious 3,056 sq ft layout, 1.5 stories with all bedrooms situated on the first floor and bonus room with full bath and murphy bed on the second. The design minimizes hallways, ensuring optimal use of space. The 3-car garage is insulated and equipped with a shop and AC/ Heater mini split for year round comfort. Enjoy the privacy of a cul-de-sac lot spanning 0.3 acres with native Texas landscaping or the perfect size to add your own pool. Ideal for green thumbs, the ready-to-plant vegetable garden is fenced to keep pets at bay. Nestled atop one of the highest elevations in the neighborhood, this home has never flooded. Home is walking distance from Kaufman Elementary. Embrace comfort and relaxation – your next home is ready for you.
Location
State TX
County Montgomery
Area Spring Northeast
Rooms
Bedroom Description All Bedrooms Down,Built-In Bunk Beds,En-Suite Bath,Walk-In Closet
Other Rooms Family Room, Kitchen/Dining Combo, Living/Dining Combo, Utility Room in House
Master Bathroom Full Secondary Bathroom Down, Primary Bath: Separate Shower, Secondary Bath(s): Shower Only, Secondary Bath(s): Tub/Shower Combo
Den/Bedroom Plus 4
Kitchen Island w/o Cooktop, Kitchen open to Family Room, Pantry
Interior
Interior Features Crown Molding, Fire/Smoke Alarm, Formal Entry/Foyer, High Ceiling, Window Coverings
Heating Central Gas
Cooling Central Electric
Flooring Carpet, Engineered Wood, Tile
Fireplaces Number 1
Exterior
Exterior Feature Back Yard Fenced, Covered Patio/Deck, Patio/Deck, Porch, Subdivision Tennis Court, Workshop
Garage Attached Garage, Oversized Garage
Garage Spaces 3.0
Garage Description Additional Parking, Auto Garage Door Opener, Double-Wide Driveway, Workshop
Roof Type Composition
Street Surface Asphalt
Private Pool No
Building
Lot Description Cul-De-Sac, Subdivision Lot
Faces Southeast
Story 2
Foundation Slab
Lot Size Range 1/4 Up to 1/2 Acre
Water Water District
Structure Type Brick,Cement Board
New Construction No
Schools
Elementary Schools Kaufman Elementary School
Middle Schools Irons Junior High School
High Schools Oak Ridge High School
School District 11 - Conroe
Others
HOA Fee Include Clubhouse,Recreational Facilities
Senior Community No
Restrictions Restricted
Tax ID 6121-08-11800
Ownership Full Ownership
Energy Description Attic Fan,Ceiling Fans,Insulated/Low-E windows,Insulation - Blown Fiberglass,Radiant Attic Barrier,Solar Screens
Acceptable Financing Cash Sale, Conventional, FHA, VA
Tax Rate 2.3247
Disclosures Mud, Sellers Disclosure
Listing Terms Cash Sale, Conventional, FHA, VA
Financing Cash Sale,Conventional,FHA,VA
Special Listing Condition Mud, Sellers Disclosure
Read Less
Want to know what your home might be worth? Contact us for a FREE valuation!

Our team is ready to help you sell your home for the highest possible price ASAP

Bought with United Real Estate

GET MORE INFORMATION





