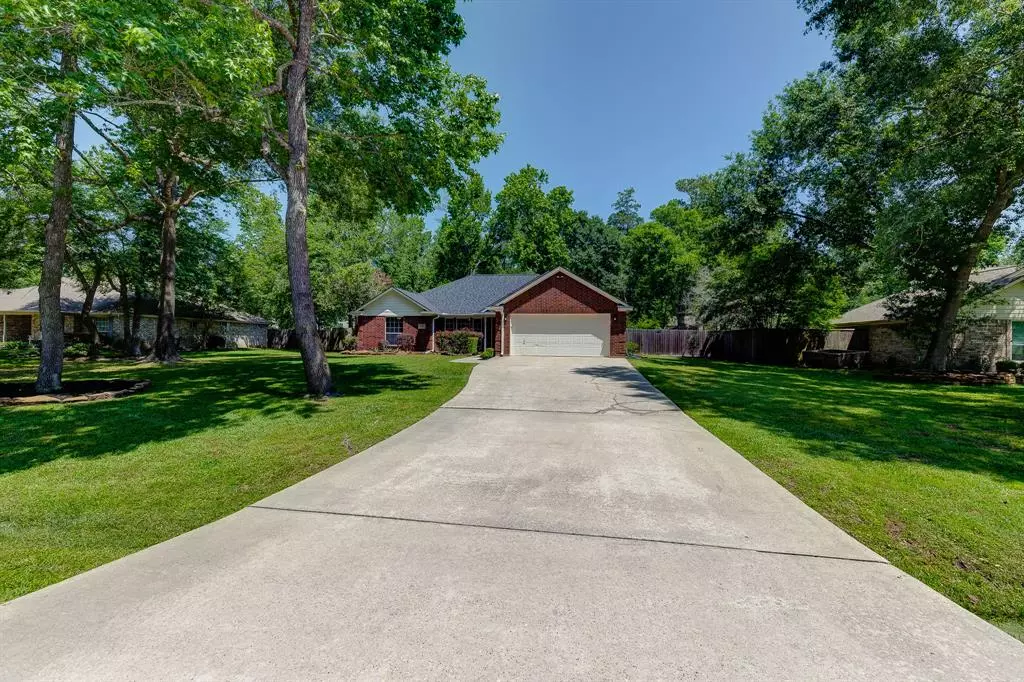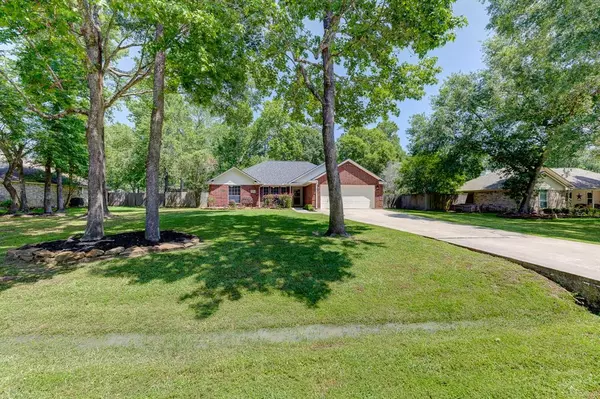$376,800
For more information regarding the value of a property, please contact us for a free consultation.
7502 Charred Pine DR Magnolia, TX 77354
4 Beds
2 Baths
1,942 SqFt
Key Details
Property Type Single Family Home
Listing Status Sold
Purchase Type For Sale
Square Footage 1,942 sqft
Price per Sqft $200
Subdivision Westwood 01
MLS Listing ID 38036536
Sold Date 05/29/24
Style Traditional
Bedrooms 4
Full Baths 2
HOA Fees $20/ann
HOA Y/N 1
Year Built 1998
Annual Tax Amount $4,846
Tax Year 2023
Lot Size 0.459 Acres
Acres 0.4591
Property Description
Situated within the Westwood community, this home occupies an expansive lot on a tranquil street. Beyond the entrance, you'll find an open-concept living room with a wood-burning fireplace, a chef's kitchen, and a breakfast area that offers a view of the inviting backyard. The well-planned gourmet kitchen oversees a bright breakfast space, complete with granite countertops, generous counter and cabinet space and breakfast bar. The primary suite boasts high ceiling, a spacious walk-in closet, remodeled bath to include dual sinks, spacious shower, and more! Additional features comprise a covered patio and expansive backyard with max privacy. Home includes whole home NEW generator 2023, NEW roof 2022, New AC/heat system in 2023 and new exterior paint 2024!! Outstanding amenities add to the appeal. Plus, indulge in a plethora of community amenities including a covered basketball court, swimming pool, park access, and tennis courts, elevating the overall appeal of this exceptional property.
Location
State TX
County Montgomery
Area Magnolia/1488 East
Rooms
Bedroom Description All Bedrooms Down,En-Suite Bath,Primary Bed - 1st Floor,Walk-In Closet
Other Rooms Family Room, Kitchen/Dining Combo, Living Area - 1st Floor, Utility Room in House
Master Bathroom Primary Bath: Double Sinks, Primary Bath: Tub/Shower Combo, Secondary Bath(s): Double Sinks, Secondary Bath(s): Tub/Shower Combo, Vanity Area
Kitchen Kitchen open to Family Room, Pantry
Interior
Interior Features Fire/Smoke Alarm, High Ceiling, Window Coverings
Heating Central Electric
Cooling Central Gas
Flooring Tile, Wood
Fireplaces Number 1
Fireplaces Type Wood Burning Fireplace
Exterior
Exterior Feature Back Yard, Covered Patio/Deck, Patio/Deck, Porch, Side Yard
Parking Features Attached Garage, Oversized Garage
Garage Spaces 2.0
Garage Description Auto Garage Door Opener, Double-Wide Driveway
Roof Type Composition
Street Surface Concrete
Private Pool No
Building
Lot Description Subdivision Lot
Story 1
Foundation Slab
Lot Size Range 1/4 Up to 1/2 Acre
Water Public Water
Structure Type Brick
New Construction No
Schools
Elementary Schools Bear Branch Elementary School (Magnolia)
Middle Schools Bear Branch Junior High School
High Schools Magnolia High School
School District 36 - Magnolia
Others
HOA Fee Include Grounds
Senior Community No
Restrictions Deed Restrictions
Tax ID 9495-00-09600
Energy Description Attic Vents,Ceiling Fans,Generator
Acceptable Financing Cash Sale, Conventional, FHA, VA
Tax Rate 1.5787
Disclosures Sellers Disclosure
Listing Terms Cash Sale, Conventional, FHA, VA
Financing Cash Sale,Conventional,FHA,VA
Special Listing Condition Sellers Disclosure
Read Less
Want to know what your home might be worth? Contact us for a FREE valuation!

Our team is ready to help you sell your home for the highest possible price ASAP

Bought with CB&A, Realtors

GET MORE INFORMATION





