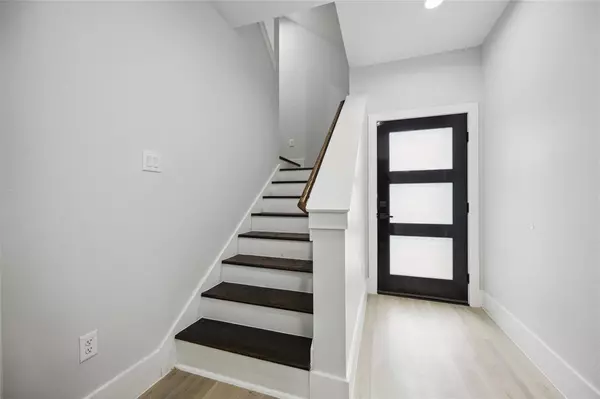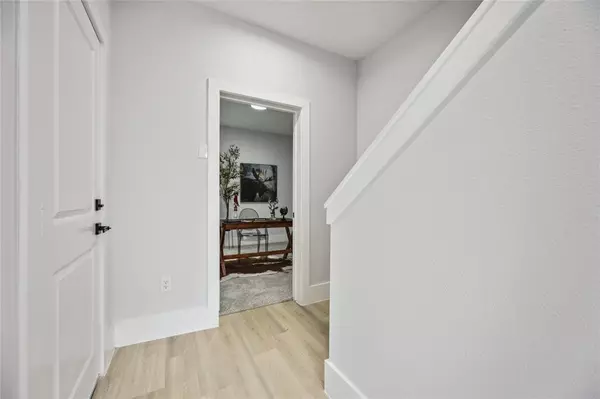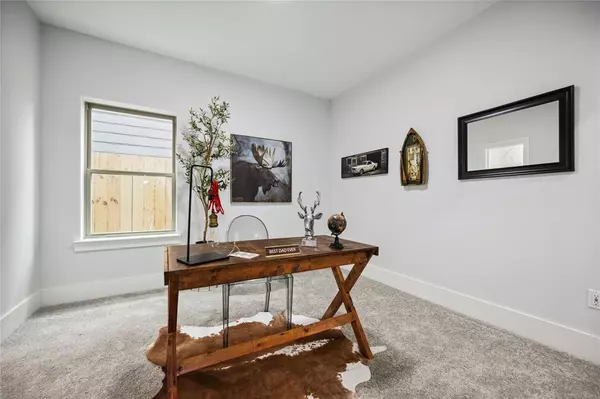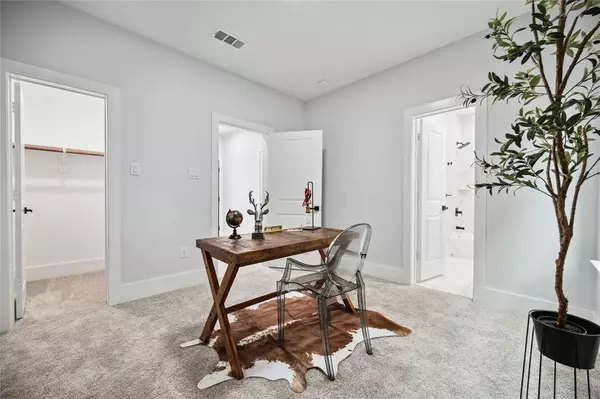$330,000
For more information regarding the value of a property, please contact us for a free consultation.
4311 Oats ST #B Houston, TX 77020
3 Beds
3.1 Baths
1,970 SqFt
Key Details
Property Type Single Family Home
Listing Status Sold
Purchase Type For Sale
Square Footage 1,970 sqft
Price per Sqft $164
Subdivision Oats Street Place
MLS Listing ID 69729643
Sold Date 05/30/24
Style Contemporary/Modern
Bedrooms 3
Full Baths 3
Half Baths 1
Year Built 2023
Annual Tax Amount $4,171
Tax Year 2023
Lot Size 1,725 Sqft
Acres 0.0396
Property Description
Welcome to this 3-story residence nestled in the heart of East Downtown. This home is a blend of luxury and practicality, offering 3 beds, 3.5 baths. Each bedroom is a private haven, complete with its own ensuite bath & walk in closet. The heart of the home lies on the 2nd floor with an open floor plan that effortlessly connects the living room, half bath, dining, and kitchen. High-quality LVP flooring throughout the home. A culinary dream awaits in the kitchen, featuring 42-inch cabinets adorned with chic gold fixtures. Quartz countertops throughout the kitchen and bathrooms adds a touch of elegance. Luxury is redefined in the bathrooms featuring marble-look tiles. The primary bath is a sanctuary offering a stand-alone tub and seamless glass shower - the perfect retreat after a long day. This home is complete with controlled access. The combination of luxury, privacy, and location makes this an unbeatable choice. Experience this stunning home for yourself. Schedule your showing today.
Location
State TX
County Harris
Area Denver Harbor
Rooms
Bedroom Description 1 Bedroom Down - Not Primary BR,En-Suite Bath,Primary Bed - 3rd Floor,Walk-In Closet
Other Rooms Family Room, Formal Dining, Living Area - 2nd Floor, Utility Room in House
Master Bathroom Half Bath, Primary Bath: Double Sinks, Primary Bath: Separate Shower, Primary Bath: Soaking Tub, Secondary Bath(s): Tub/Shower Combo
Kitchen Breakfast Bar, Island w/o Cooktop, Kitchen open to Family Room, Pantry, Soft Closing Cabinets, Soft Closing Drawers, Walk-in Pantry
Interior
Interior Features Fire/Smoke Alarm, High Ceiling
Heating Central Gas
Cooling Central Electric
Flooring Carpet, Tile, Vinyl Plank
Exterior
Exterior Feature Controlled Subdivision Access, Partially Fenced, Patio/Deck
Parking Features Attached Garage
Garage Spaces 2.0
Roof Type Composition
Private Pool No
Building
Lot Description Other
Story 3
Foundation Slab
Lot Size Range 0 Up To 1/4 Acre
Builder Name 3 Point Group Corp
Sewer Public Sewer
Water Public Water
Structure Type Cement Board
New Construction Yes
Schools
Elementary Schools Atherton Elementary School (Houston)
Middle Schools Fleming Middle School
High Schools Wheatley High School
School District 27 - Houston
Others
Senior Community No
Restrictions No Restrictions
Tax ID 144-295-001-0002
Energy Description Digital Program Thermostat,Energy Star/CFL/LED Lights,High-Efficiency HVAC,HVAC>13 SEER,Insulated/Low-E windows
Acceptable Financing Cash Sale, Conventional, FHA, Investor, VA
Tax Rate 2.2019
Disclosures No Disclosures
Listing Terms Cash Sale, Conventional, FHA, Investor, VA
Financing Cash Sale,Conventional,FHA,Investor,VA
Special Listing Condition No Disclosures
Read Less
Want to know what your home might be worth? Contact us for a FREE valuation!

Our team is ready to help you sell your home for the highest possible price ASAP

Bought with Redfin Corporation

GET MORE INFORMATION





