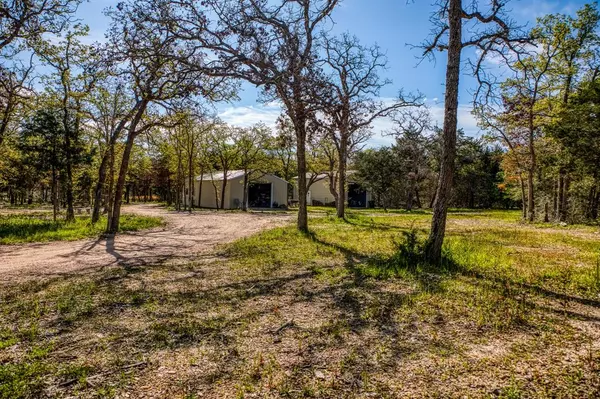$870,000
For more information regarding the value of a property, please contact us for a free consultation.
2166 Raymond Lehmann LN Ledbetter, TX 78946
2 Beds
2.1 Baths
2,024 SqFt
Key Details
Property Type Single Family Home
Sub Type Free Standing
Listing Status Sold
Purchase Type For Sale
Square Footage 2,024 sqft
Price per Sqft $424
Subdivision A0192 - A0192 - Brander, William
MLS Listing ID 53295263
Sold Date 06/03/24
Style Contemporary/Modern
Bedrooms 2
Full Baths 2
Half Baths 1
Year Built 2021
Annual Tax Amount $2,461
Tax Year 2023
Lot Size 8.210 Acres
Acres 8.21
Property Description
This secluded retreat on 8.2 acres offers unparalleled privacy and an intimate connection with nature. Crafted with precision and elegance by Mill Creek Homes. At the heart of this idyllic property is a 2024 sf 2-bedroom, 2.5-bathroom masterpiece built in 2021. The home opens to an inviting eat-in kitchen, seamlessly flowing into a spacious family room - the perfect setting for cozy gatherings or tranquil moments alone. The primary bedroom is a sanctuary in itself, featuring a generous sitting area for relaxation, while the second bedroom, equipped with a full bath, provides privacy at the home's opposite end. The fully equipped enclosed outdoor kitchen is a dream come true with high-end appliances. The pool area is a perfect spot for soaking up the sun or enjoying a refreshing dip in the crystal-clear waters. There is also a charming 1024 sf 2-bedroom, 1.5-bathroom guest cottage built in 2018. Just 10 minutes to downtown Round Top
Location
State TX
County Washington
Rooms
Bedroom Description 2 Primary Bedrooms,All Bedrooms Down,En-Suite Bath,Primary Bed - 1st Floor,Sitting Area,Split Plan,Walk-In Closet
Other Rooms 1 Living Area, Family Room, Guest Suite, Kitchen/Dining Combo, Living Area - 1st Floor, Utility Room in House
Master Bathroom Primary Bath: Double Sinks, Primary Bath: Separate Shower, Primary Bath: Soaking Tub, Secondary Bath(s): Double Sinks, Secondary Bath(s): Separate Shower, Two Primary Baths
Den/Bedroom Plus 4
Kitchen Breakfast Bar, Instant Hot Water, Island w/o Cooktop, Kitchen open to Family Room, Pantry, Soft Closing Cabinets, Soft Closing Drawers, Under Cabinet Lighting, Walk-in Pantry
Interior
Interior Features Fire/Smoke Alarm, High Ceiling, Refrigerator Included, Washer Included, Wired for Sound
Heating Central Electric
Cooling Central Electric
Flooring Vinyl Plank
Fireplaces Number 1
Fireplaces Type Wood Burning Fireplace
Exterior
Garage Description RV Parking, Workshop
Pool Gunite, Heated, In Ground
Waterfront Description Pond
Improvements 2 or More Barns,Guest House,Spa/Hot Tub
Accessibility Driveway Gate
Private Pool Yes
Building
Lot Description Waterfront, Wooded
Story 1
Foundation Slab
Lot Size Range 5 Up to 10 Acres
Builder Name Mill Creek Homes
Sewer Septic Tank
Water Public Water, Well
New Construction No
Schools
Elementary Schools Giddings Elementary School
Middle Schools Giddings Middle School
High Schools Giddings High School
School District 189 - Giddings
Others
Senior Community No
Restrictions Horses Allowed,No Restrictions
Tax ID R62523
Energy Description Insulation - Spray-Foam,Tankless/On-Demand H2O Heater
Acceptable Financing Cash Sale, Conventional
Tax Rate 1.3283
Disclosures Sellers Disclosure
Listing Terms Cash Sale, Conventional
Financing Cash Sale,Conventional
Special Listing Condition Sellers Disclosure
Read Less
Want to know what your home might be worth? Contact us for a FREE valuation!

Our team is ready to help you sell your home for the highest possible price ASAP

Bought with Bill Johnson & Assoc. Real Estate

GET MORE INFORMATION





