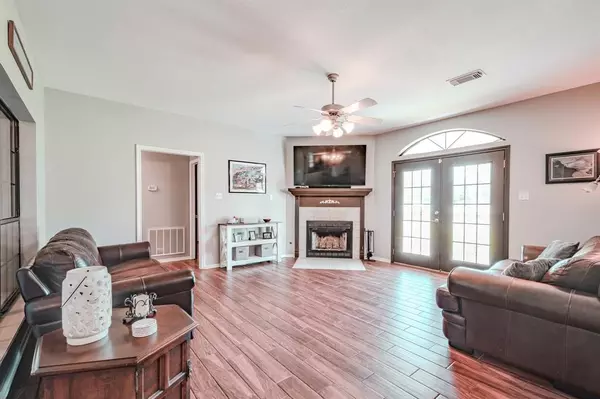$479,800
For more information regarding the value of a property, please contact us for a free consultation.
244 FM 1010 RD Cleveland, TX 77327
3 Beds
2 Baths
1,583 SqFt
Key Details
Property Type Single Family Home
Listing Status Sold
Purchase Type For Sale
Square Footage 1,583 sqft
Price per Sqft $273
Subdivision C Harper
MLS Listing ID 72748508
Sold Date 06/03/24
Style Traditional
Bedrooms 3
Full Baths 2
Year Built 2001
Annual Tax Amount $4,699
Tax Year 2023
Lot Size 4.730 Acres
Acres 4.73
Property Description
This Charming 3 bedroom 2 bath home is nestled among lovely mature trees throughout the well manicured landscape of this 4.73 acres of land. Property is fenced w/ gated entry and situated on high traffic FM 1010 (Plum Grove Rd). Features include a Cozy Family Room with Wood Burning Fireplace open to Kitchen/Dining Room w/breakfast bar, spacious Den with plenty of natural light, Primary Bedroom with Primary Bathroom w/ great designer finishes, nice sized Secondary Bedrooms & Bathroom, Laundry Room w/ ample cabinets as well as Hypoallergenic Tile Flooring throughout. Attached Carport and extra storage is a plus on the rear of the home. Property is located in proximity to the Cleveland Loop with easy access to Hwy 59 and Hwy 105. Site is ideal for Residential or Commercial use. Please note: Solar Panels on site are not included in sale.
Location
State TX
County Liberty
Area Cleveland Area
Rooms
Bedroom Description All Bedrooms Down
Other Rooms Den, Family Room, Kitchen/Dining Combo, Utility Room in House
Master Bathroom Primary Bath: Double Sinks, Primary Bath: Shower Only, Secondary Bath(s): Tub/Shower Combo
Kitchen Breakfast Bar, Pantry
Interior
Interior Features Fire/Smoke Alarm
Heating Central Electric
Cooling Central Electric
Flooring Tile
Fireplaces Number 1
Fireplaces Type Wood Burning Fireplace
Exterior
Exterior Feature Back Yard, Fully Fenced, Patio/Deck, Private Driveway, Side Yard
Roof Type Aluminum
Street Surface Asphalt
Accessibility Driveway Gate
Private Pool No
Building
Lot Description Cleared, Wooded
Faces East
Story 1
Foundation Slab
Lot Size Range 2 Up to 5 Acres
Water Aerobic, Public Water
Structure Type Brick
New Construction No
Schools
Elementary Schools Southside Elementary School (Cleveland)
Middle Schools Cleveland Middle School
High Schools Cleveland High School
School District 100 - Cleveland
Others
Senior Community No
Restrictions No Restrictions
Tax ID 000209-000427-000
Energy Description Ceiling Fans
Tax Rate 1.4964
Disclosures Other Disclosures
Special Listing Condition Other Disclosures
Read Less
Want to know what your home might be worth? Contact us for a FREE valuation!

Our team is ready to help you sell your home for the highest possible price ASAP

Bought with Vive Realty LLC
GET MORE INFORMATION





