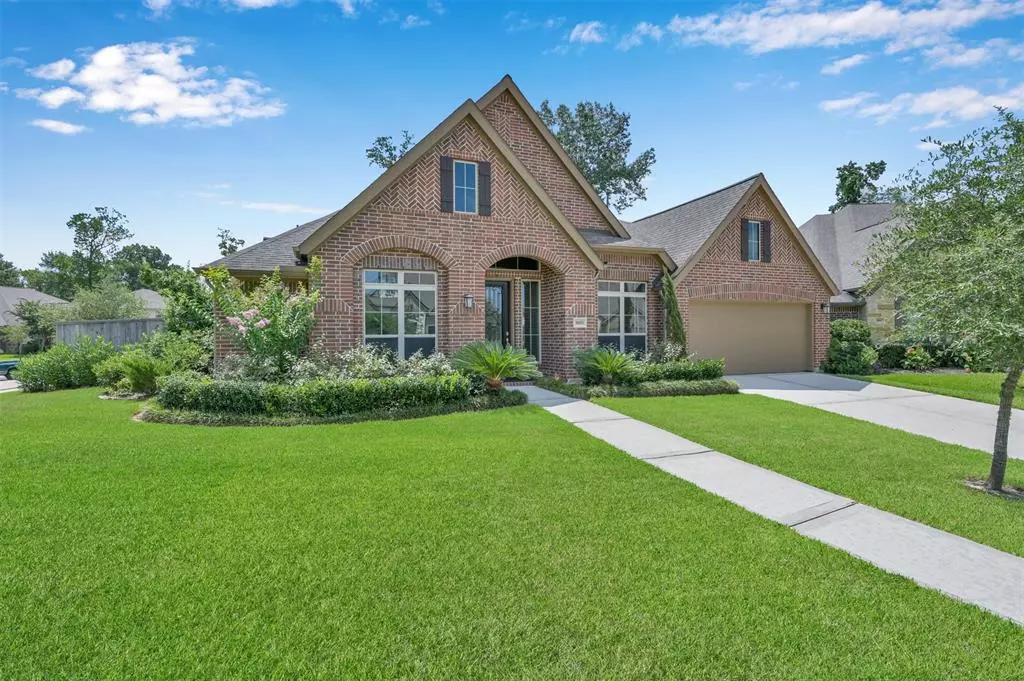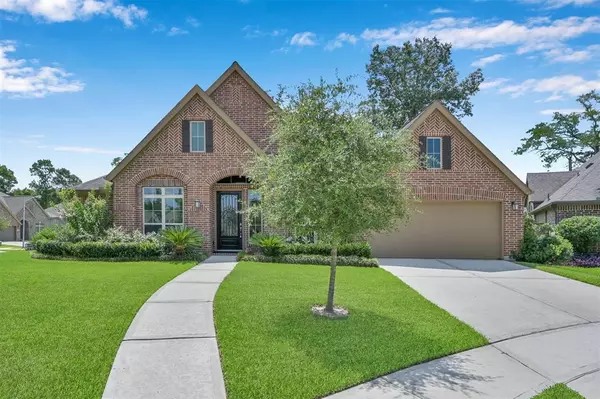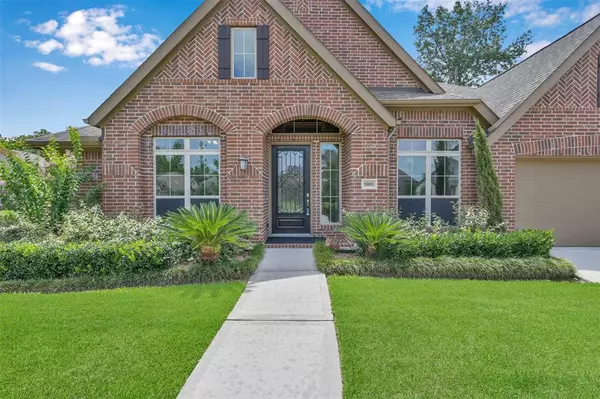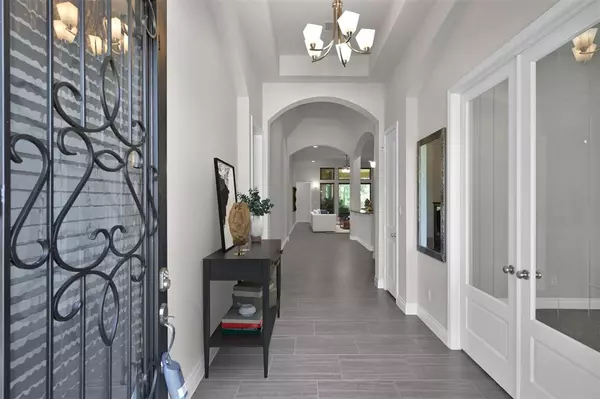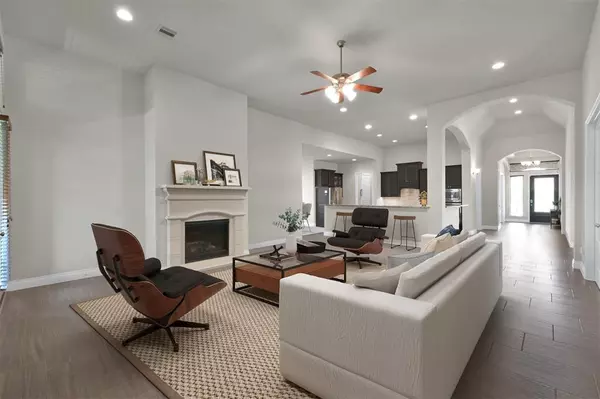$499,900
For more information regarding the value of a property, please contact us for a free consultation.
18803 Maple Hills CT New Caney, TX 77357
4 Beds
3 Baths
3,493 SqFt
Key Details
Property Type Single Family Home
Listing Status Sold
Purchase Type For Sale
Square Footage 3,493 sqft
Price per Sqft $141
Subdivision Tavola
MLS Listing ID 44222474
Sold Date 05/24/24
Style Traditional
Bedrooms 4
Full Baths 3
HOA Fees $66/ann
HOA Y/N 1
Year Built 2017
Annual Tax Amount $12,616
Tax Year 2022
Lot Size 0.345 Acres
Acres 0.3446
Property Description
Wow! Your chance to own a meticulously cared for Perry built home sitting on an oversized corner lot in the neighborhood of Tavola. This newer and efficiant single story, 4 bedroom, 3 bathroom home has a open, modern and inviting floor plan that is sure to impress. Upon entering the home you're greeted by double height ceilings, light inviting windows, fresh neutral paint, custom base-boards and more! Some of the homes features include a chefs kitchen with stainless steel appliances, custom cabinetry, granite counters and oversized working island, tile in all the main areas of the home, a spacious study, flex/game room, cozy fire place and more! The massive primary suite with bay windows over look the lawn and is attached to a ensuite with dual underlaid sinks, soaking tub, walk in shower and two walk in closets! The home features a large covered back patio that overlooks the back lawn which is the perfect place to have a summer time BBQ. with much more to list this home will not last
Location
State TX
County Montgomery
Community Tavola
Area Porter/New Caney East
Rooms
Bedroom Description All Bedrooms Down,En-Suite Bath,Walk-In Closet
Other Rooms Breakfast Room, Formal Dining, Home Office/Study, Utility Room in House
Master Bathroom Primary Bath: Double Sinks, Primary Bath: Separate Shower, Primary Bath: Soaking Tub, Secondary Bath(s): Double Sinks, Secondary Bath(s): Tub/Shower Combo, Vanity Area
Kitchen Island w/o Cooktop, Kitchen open to Family Room, Walk-in Pantry
Interior
Interior Features Fire/Smoke Alarm, Formal Entry/Foyer, High Ceiling
Heating Central Gas
Cooling Central Electric
Flooring Carpet, Tile
Fireplaces Number 1
Fireplaces Type Gas Connections
Exterior
Exterior Feature Back Yard, Back Yard Fenced, Covered Patio/Deck, Sprinkler System
Parking Features Attached Garage, Tandem
Garage Spaces 3.0
Roof Type Composition
Street Surface Concrete
Private Pool No
Building
Lot Description Corner, Cul-De-Sac, Subdivision Lot
Story 1
Foundation Slab
Lot Size Range 1/4 Up to 1/2 Acre
Builder Name Perry Homes
Sewer Public Sewer
Water Public Water, Water District
Structure Type Brick,Cement Board
New Construction No
Schools
Elementary Schools Tavola Elementary School (New Caney)
Middle Schools Keefer Crossing Middle School
High Schools New Caney High School
School District 39 - New Caney
Others
HOA Fee Include Clubhouse
Senior Community No
Restrictions Deed Restrictions
Tax ID 9211-10-03200
Energy Description Ceiling Fans,High-Efficiency HVAC,HVAC>13 SEER,Insulated/Low-E windows
Acceptable Financing Cash Sale, Conventional, FHA, VA
Tax Rate 3.3053
Disclosures Mud, Sellers Disclosure
Green/Energy Cert Home Energy Rating/HERS
Listing Terms Cash Sale, Conventional, FHA, VA
Financing Cash Sale,Conventional,FHA,VA
Special Listing Condition Mud, Sellers Disclosure
Read Less
Want to know what your home might be worth? Contact us for a FREE valuation!

Our team is ready to help you sell your home for the highest possible price ASAP

Bought with JLA Realty

GET MORE INFORMATION

