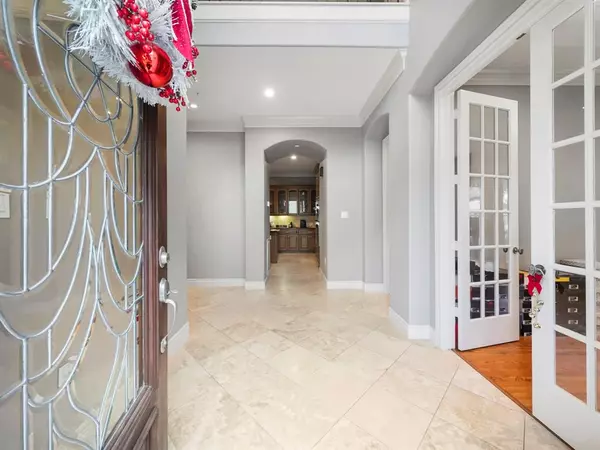$579,000
For more information regarding the value of a property, please contact us for a free consultation.
24 Sweetwater CT Sugar Land, TX 77479
3 Beds
2.1 Baths
3,158 SqFt
Key Details
Property Type Townhouse
Sub Type Townhouse
Listing Status Sold
Purchase Type For Sale
Square Footage 3,158 sqft
Price per Sqft $178
Subdivision Sweetwater Court Twnhms
MLS Listing ID 41034427
Sold Date 06/06/24
Style Contemporary/Modern
Bedrooms 3
Full Baths 2
Half Baths 1
HOA Fees $550/ann
Year Built 2003
Annual Tax Amount $11,993
Tax Year 2023
Lot Size 3,994 Sqft
Property Description
Indulge in luxury with this centrally located Sugar Land residence in a private gated community. Discover upgrades like a dream kitchen with custom cabinets, a built-in refrigerator, and granite countertops. The open living spaces feature a built-in bookshelf and an elegant surround sound system, adding sophistication and entertainment. The master bathroom is a retreat with ample space and luxury, complemented by a generously sized walk-in closet. Convenience is key, with schools within walking distance and easy access to Sugar Land Town Center, the mall, and the Smart Financial Center via major highways like US 59/IH 69 and SH 6. Recent enhancements include a fresh interior paint(2023) for a modern look, a new toilet in the upstairs bathroom(2023), painted garage(2023), backyard sprinkler system(2023), brand new AC units(2023), and a new kitchen faucet(2023). Don't miss the chance to embrace luxury living—schedule a viewing today and turn this dream home into your reality!
Location
State TX
County Fort Bend
Area Sugar Land South
Rooms
Bedroom Description All Bedrooms Up,Primary Bed - 2nd Floor,Walk-In Closet
Other Rooms Home Office/Study, Living/Dining Combo, Utility Room in House
Master Bathroom Half Bath, Primary Bath: Double Sinks, Primary Bath: Jetted Tub, Primary Bath: Shower Only
Kitchen Island w/o Cooktop, Kitchen open to Family Room, Pantry
Interior
Interior Features Balcony, Central Laundry, Crown Molding, Fire/Smoke Alarm, Intercom System, Refrigerator Included, Wired for Sound
Heating Central Gas
Cooling Central Electric
Flooring Engineered Wood, Tile, Wood
Fireplaces Number 2
Fireplaces Type Gas Connections, Gaslog Fireplace
Appliance Gas Dryer Connections, Refrigerator
Dryer Utilities 1
Laundry Utility Rm in House
Exterior
Exterior Feature Back Yard, Balcony, Exterior Gas Connection, Fenced, Front Yard, Outdoor Kitchen, Patio/Deck, Side Green Space, Sprinkler System
Parking Features Attached Garage
Garage Spaces 2.0
View North, South
Roof Type Composition
Street Surface Concrete
Accessibility Automatic Gate, Intercom
Private Pool No
Building
Story 2
Entry Level Levels 1 and 2
Foundation Slab
Sewer Public Sewer
Water Public Water
Structure Type Stucco
New Construction No
Schools
Elementary Schools Colony Meadows Elementary School
Middle Schools Fort Settlement Middle School
High Schools Clements High School
School District 19 - Fort Bend
Others
HOA Fee Include Exterior Building,Grounds,Insurance,Limited Access Gates,Other,Trash Removal,Water and Sewer
Senior Community No
Tax ID 7802-01-001-0110-907
Energy Description Attic Vents,Ceiling Fans,Digital Program Thermostat
Acceptable Financing Cash Sale, Conventional, FHA, VA
Tax Rate 2.0723
Disclosures Sellers Disclosure
Listing Terms Cash Sale, Conventional, FHA, VA
Financing Cash Sale,Conventional,FHA,VA
Special Listing Condition Sellers Disclosure
Read Less
Want to know what your home might be worth? Contact us for a FREE valuation!

Our team is ready to help you sell your home for the highest possible price ASAP

Bought with RE/MAX Fine Properties
GET MORE INFORMATION





