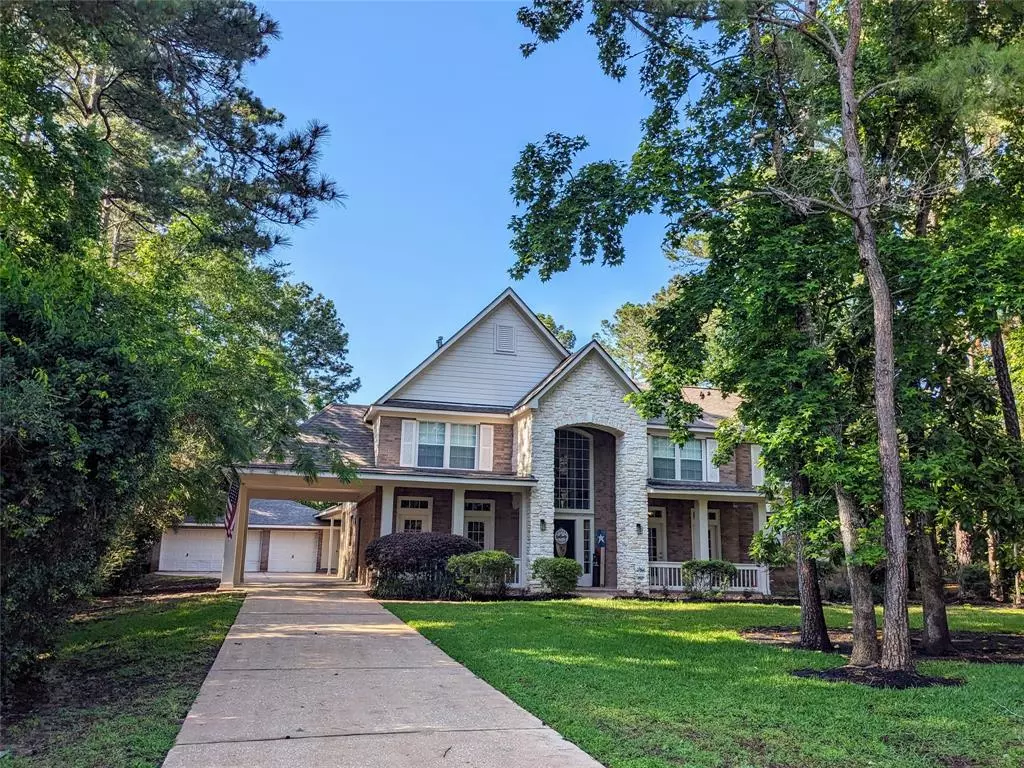$698,000
For more information regarding the value of a property, please contact us for a free consultation.
12610 Winchester CT Magnolia, TX 77354
4 Beds
3.1 Baths
3,835 SqFt
Key Details
Property Type Single Family Home
Listing Status Sold
Purchase Type For Sale
Square Footage 3,835 sqft
Price per Sqft $182
Subdivision Mostyn Manor
MLS Listing ID 20732464
Sold Date 06/06/24
Style Traditional
Bedrooms 4
Full Baths 3
Half Baths 1
HOA Fees $45/ann
HOA Y/N 1
Year Built 2001
Annual Tax Amount $8,815
Tax Year 2023
Lot Size 0.716 Acres
Acres 0.7162
Property Description
SHOWINGS BEGIN SUNDAY - Welcome to Mostyn Manor, nestled in the heart of Magnolia, Texas where you'll find this beauty sitting on a wooded, 3/4 acre homesite, where nature meets outdoor enjoyment and relaxation. Beach entry pool, multiple waterfalls, outdoor kitchen & bar, and natural surroundings provide the perfect escape. Unwind in the luxurious remodeled master en suite, complete with large walk-in shower, soaking tub and huge walk-in closet with wardrobe mirror. An extended sitting room and fireplace in the primary bedroom will be your favorite spot to cozy up with a good book or place your Peloton. The vaulted family room opens to the spacious kitchen, featuring granite counters, prep island and cabinets galore. Enter the game room through French doors that may be closed when the kids get a little rowdy. Private home office sits downstairs with a picturesque view of the front lawn. Generator, 3 car garage and porte-cachere are just a few of the things you'll love about this home.
Location
State TX
County Montgomery
Area Magnolia/1488 East
Rooms
Bedroom Description En-Suite Bath,Primary Bed - 1st Floor,Sitting Area,Walk-In Closet
Other Rooms Breakfast Room, Family Room, Formal Dining, Gameroom Up, Home Office/Study, Utility Room in House
Master Bathroom Half Bath, Primary Bath: Double Sinks, Primary Bath: Jetted Tub, Primary Bath: Separate Shower, Secondary Bath(s): Tub/Shower Combo, Vanity Area
Den/Bedroom Plus 4
Kitchen Kitchen open to Family Room, Pantry, Walk-in Pantry
Interior
Interior Features Crown Molding, Fire/Smoke Alarm, Formal Entry/Foyer, High Ceiling
Heating Central Gas
Cooling Central Electric
Flooring Carpet, Tile, Wood
Fireplaces Number 2
Fireplaces Type Gaslog Fireplace
Exterior
Exterior Feature Back Yard Fenced, Mosquito Control System, Outdoor Kitchen, Patio/Deck, Spa/Hot Tub, Sprinkler System
Garage Detached Garage, Oversized Garage
Garage Spaces 3.0
Garage Description Auto Garage Door Opener, Double-Wide Driveway, Porte-Cochere
Pool Gunite
Roof Type Composition
Street Surface Asphalt
Private Pool Yes
Building
Lot Description Subdivision Lot
Story 2
Foundation Slab
Lot Size Range 1/2 Up to 1 Acre
Water Aerobic
Structure Type Brick,Cement Board,Stone
New Construction No
Schools
Elementary Schools Magnolia Parkway Elementary School
Middle Schools Bear Branch Junior High School
High Schools Magnolia High School
School District 36 - Magnolia
Others
Senior Community No
Restrictions Deed Restrictions
Tax ID 7308-00-03400
Energy Description Attic Vents,Ceiling Fans,Digital Program Thermostat,Generator,High-Efficiency HVAC,Insulated/Low-E windows,Insulation - Batt,Insulation - Blown Fiberglass
Acceptable Financing Cash Sale, Conventional, FHA, VA
Tax Rate 1.5787
Disclosures Sellers Disclosure
Listing Terms Cash Sale, Conventional, FHA, VA
Financing Cash Sale,Conventional,FHA,VA
Special Listing Condition Sellers Disclosure
Read Less
Want to know what your home might be worth? Contact us for a FREE valuation!

Our team is ready to help you sell your home for the highest possible price ASAP

Bought with Compass RE Texas, LLC - Houston

GET MORE INFORMATION





