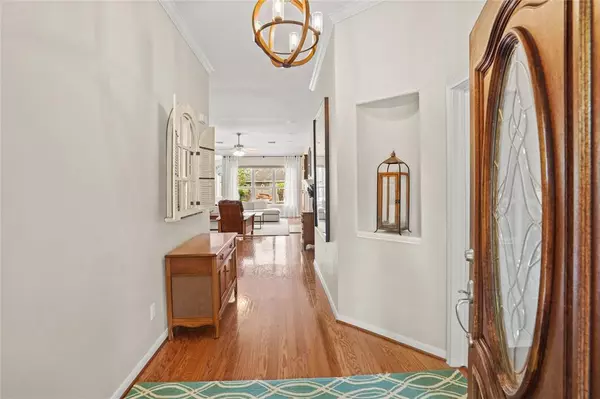$525,000
For more information regarding the value of a property, please contact us for a free consultation.
31 Heron Hollow CT The Woodlands, TX 77382
3 Beds
2 Baths
2,132 SqFt
Key Details
Property Type Single Family Home
Listing Status Sold
Purchase Type For Sale
Square Footage 2,132 sqft
Price per Sqft $246
Subdivision Wdlnds Village Sterling Ridge
MLS Listing ID 38939675
Sold Date 06/07/24
Style Traditional
Bedrooms 3
Full Baths 2
Year Built 2002
Annual Tax Amount $6,171
Tax Year 2023
Lot Size 6,742 Sqft
Acres 0.1548
Property Description
Welcome to 31 Heron Hollow Ct, a beautiful one story home with a pool located in the heart of The Woodlands. This home has been tastefully updated & boasts a functional open-concept design complete with spacious living spaces, high ceilings, a private home office, 3 bedrooms & 2 full baths. The fully remodeled kitchen features white shaker style cabinetry, stainless steel appliances, double ovens & a breakfast nook with bay windows that overlook the backyard. Hardwood flooring extends through the common areas. Custom built-ins in the dining room & family room. The home office is enclosed by french doors & has a closet - it could be used as a 4th bedroom. Both bathrooms have been renovated with beautiful contemporary finishes that include quartz countertops. Upgraded fixtures throughout. The backyard features a sparkling pool with rock waterfall. This home is nestled on a quiet cul-de-sac street convenient to top rated schools, Cranebrook Park, the library, shopping & more.
Location
State TX
County Montgomery
Community The Woodlands
Area The Woodlands
Rooms
Bedroom Description All Bedrooms Down,En-Suite Bath,Primary Bed - 1st Floor,Walk-In Closet
Other Rooms Breakfast Room, Family Room, Formal Dining, Home Office/Study
Master Bathroom Primary Bath: Double Sinks, Primary Bath: Shower Only, Secondary Bath(s): Tub/Shower Combo
Den/Bedroom Plus 4
Kitchen Breakfast Bar, Kitchen open to Family Room, Pantry, Pots/Pans Drawers, Soft Closing Cabinets, Soft Closing Drawers
Interior
Interior Features Alarm System - Owned, Crown Molding, Fire/Smoke Alarm, High Ceiling, Prewired for Alarm System, Refrigerator Included, Wired for Sound
Heating Central Gas
Cooling Central Electric
Flooring Carpet, Tile, Wood
Fireplaces Number 1
Fireplaces Type Gas Connections, Wood Burning Fireplace
Exterior
Exterior Feature Back Yard, Back Yard Fenced, Patio/Deck, Spa/Hot Tub, Sprinkler System, Storage Shed
Parking Features Attached Garage
Garage Spaces 2.0
Garage Description Auto Garage Door Opener
Pool Gunite, In Ground
Roof Type Composition
Street Surface Concrete,Curbs,Gutters
Private Pool Yes
Building
Lot Description Cul-De-Sac, Subdivision Lot
Faces Northwest
Story 1
Foundation Slab
Lot Size Range 0 Up To 1/4 Acre
Water Water District
Structure Type Brick
New Construction No
Schools
Elementary Schools Tough Elementary School
Middle Schools Mccullough Junior High School
High Schools The Woodlands High School
School District 11 - Conroe
Others
Senior Community No
Restrictions Deed Restrictions
Tax ID 9699-13-07700
Acceptable Financing Cash Sale, Conventional, FHA, VA
Tax Rate 1.8478
Disclosures Exclusions, Mud, Sellers Disclosure
Listing Terms Cash Sale, Conventional, FHA, VA
Financing Cash Sale,Conventional,FHA,VA
Special Listing Condition Exclusions, Mud, Sellers Disclosure
Read Less
Want to know what your home might be worth? Contact us for a FREE valuation!

Our team is ready to help you sell your home for the highest possible price ASAP

Bought with Keller Williams Realty The Woodlands
GET MORE INFORMATION





