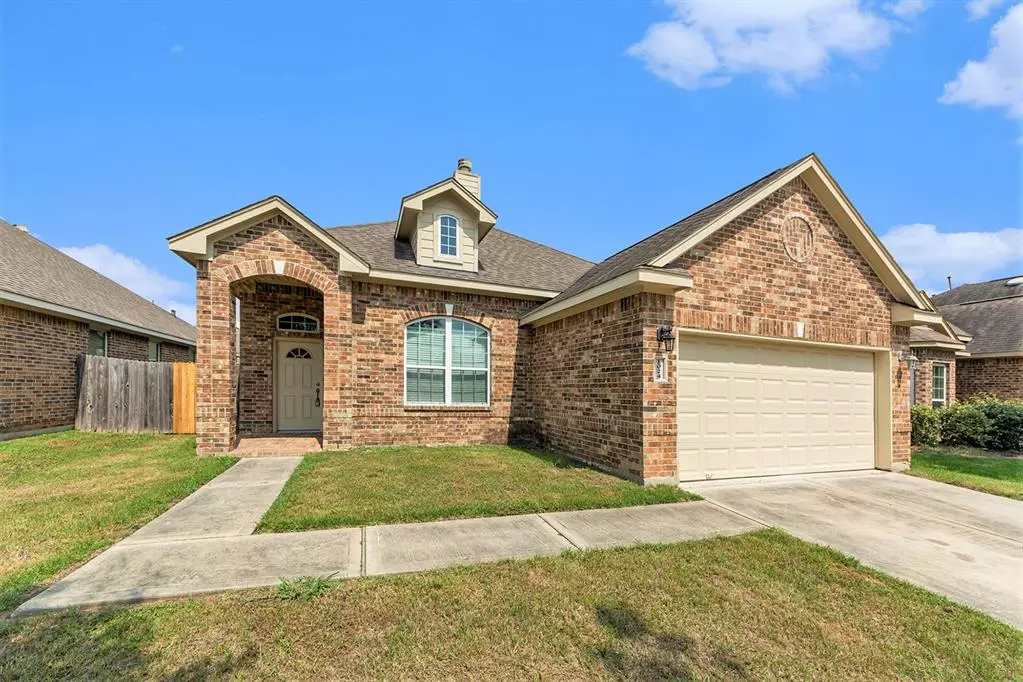$249,900
For more information regarding the value of a property, please contact us for a free consultation.
1024 Shadow Glenn DR Conroe, TX 77301
3 Beds
2 Baths
1,680 SqFt
Key Details
Property Type Single Family Home
Listing Status Sold
Purchase Type For Sale
Square Footage 1,680 sqft
Price per Sqft $150
Subdivision Briar Grove 02
MLS Listing ID 7906376
Sold Date 06/07/24
Style Ranch
Bedrooms 3
Full Baths 2
HOA Fees $25/ann
HOA Y/N 1
Year Built 2015
Annual Tax Amount $5,363
Tax Year 2023
Lot Size 6,097 Sqft
Acres 0.14
Property Description
Welcome to your dream home in Conroe! This beautiful single-story home boasts a spacious and inviting open floor plan, perfect for both daily living and entertaining guests. Step inside to discover a bright and airy living space, where natural light floods in through large windows. The heart of the home is the well-appointed kitchen, featuring a convenient island that offers additional prep space and seating, ideal for casual meals or gathering with loved ones. Lots of cabinet space ensures ample storage for all your culinary essentials, keeping your kitchen organized and clutter-free. Retreat to the serene primary bedroom, complete with a luxurious garden tub and a separate shower, providing the ultimate relaxation experience. Two additional bedrooms offer versatility and comfort for family members or guests. Outside, a covered patio to enjoy the outdoors in any weather, whether you're sipping morning coffee or hosting a barbecue with friends. Schedule a showing today!
Location
State TX
County Montgomery
Area Conroe Northeast
Rooms
Bedroom Description All Bedrooms Down
Other Rooms 1 Living Area, Kitchen/Dining Combo
Master Bathroom Primary Bath: Double Sinks, Primary Bath: Separate Shower, Primary Bath: Soaking Tub
Kitchen Island w/o Cooktop
Interior
Heating Central Gas
Cooling Central Electric
Fireplaces Number 1
Fireplaces Type Gaslog Fireplace
Exterior
Parking Features Attached Garage
Garage Spaces 2.0
Roof Type Composition
Private Pool No
Building
Lot Description Other
Story 1
Foundation Slab
Lot Size Range 0 Up To 1/4 Acre
Sewer Public Sewer
Water Public Water
Structure Type Brick,Vinyl
New Construction No
Schools
Elementary Schools Anderson Elementary School (Conroe)
Middle Schools Stockton Junior High School
High Schools Conroe High School
School District 11 - Conroe
Others
Senior Community No
Restrictions Deed Restrictions
Tax ID 2674-02-05000
Acceptable Financing Cash Sale, Conventional, FHA, VA
Tax Rate 1.9163
Disclosures Sellers Disclosure
Listing Terms Cash Sale, Conventional, FHA, VA
Financing Cash Sale,Conventional,FHA,VA
Special Listing Condition Sellers Disclosure
Read Less
Want to know what your home might be worth? Contact us for a FREE valuation!

Our team is ready to help you sell your home for the highest possible price ASAP

Bought with Ai Realty
GET MORE INFORMATION





