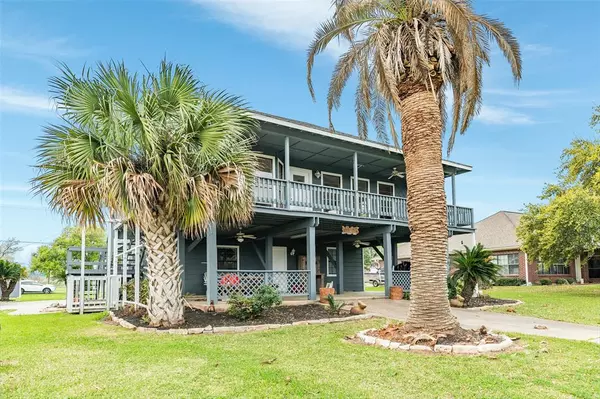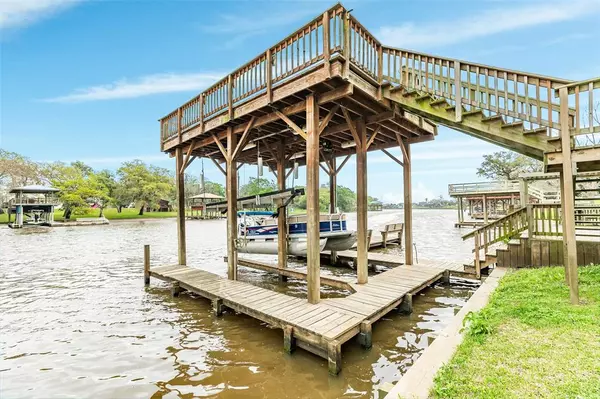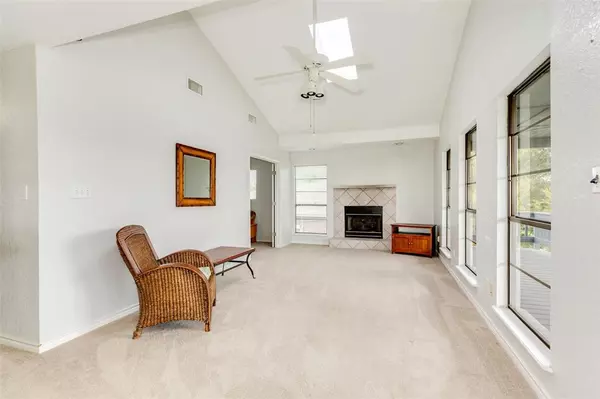$395,000
For more information regarding the value of a property, please contact us for a free consultation.
246 County Road 461A Brazoria, TX 77422
3 Beds
3 Baths
1,450 SqFt
Key Details
Property Type Single Family Home
Listing Status Sold
Purchase Type For Sale
Square Footage 1,450 sqft
Price per Sqft $254
Subdivision Lazy Oaks
MLS Listing ID 21128331
Sold Date 06/05/24
Style Other Style
Bedrooms 3
Full Baths 3
Year Built 1985
Annual Tax Amount $5,393
Tax Year 2023
Lot Size 0.514 Acres
Acres 0.514
Property Description
___Riverside Relaxation___Your perfect getaway awaits on the San Bernard River! Located in a highly sought-after location, this 3-bedroom, 3-bathroom home offers the perfect balance of comfort and low-maintenance living. Versatile downstairs space complete with a full bathroom offers the perfect blend of functionality and flexibility and a cozy covered patio, it's the ideal spot for indoor-outdoor entertainment. Step out to the pier, double boat lift and docks for convenient river access, or simply unwind on the deck. With the river as your playground, the possibilities for adventure are limitless. Whether you're casting a line from the pier, embarking on a scenic boat ride, or embracing the thrill of water sports, every day offers a new opportunity for excitement and relaxation. Seize this unique chance to customize and transform this gem into your ideal sanctuary!
Location
State TX
County Brazoria
Area West Of The Brazos
Rooms
Bedroom Description En-Suite Bath,Primary Bed - 2nd Floor,Walk-In Closet
Other Rooms 1 Living Area, Gameroom Down, Kitchen/Dining Combo, Living Area - 2nd Floor
Master Bathroom Full Secondary Bathroom Down, Primary Bath: Separate Shower, Secondary Bath(s): Tub/Shower Combo
Kitchen Breakfast Bar, Island w/ Cooktop, Kitchen open to Family Room, Pantry
Interior
Heating Central Gas, Propane
Cooling Central Electric, Window Units
Fireplaces Number 1
Fireplaces Type Mock Fireplace
Exterior
Exterior Feature Back Yard, Balcony, Cargo Lift, Covered Patio/Deck, Not Fenced, Patio/Deck, Private Driveway, Workshop
Parking Features Attached Garage
Garage Spaces 1.0
Garage Description Additional Parking, Converted Garage, Double-Wide Driveway, Workshop
Waterfront Description Boat Lift,Boat Slip,Bulkhead,Pier,Riverfront
Roof Type Composition
Street Surface Asphalt,Concrete
Private Pool No
Building
Lot Description Cleared, Waterfront
Story 2
Foundation On Stilts
Lot Size Range 1/2 Up to 1 Acre
Sewer Septic Tank
Water Well
Structure Type Wood
New Construction No
Schools
Elementary Schools Sweeny Elementary School
Middle Schools Sweeny Junior High School
High Schools Sweeny High School
School District 51 - Sweeny
Others
Senior Community No
Restrictions Deed Restrictions,Restricted
Tax ID 6070-0008-000
Energy Description Ceiling Fans
Acceptable Financing Cash Sale, Conventional, FHA, USDA Loan, VA
Tax Rate 1.6806
Disclosures Other Disclosures, Sellers Disclosure
Listing Terms Cash Sale, Conventional, FHA, USDA Loan, VA
Financing Cash Sale,Conventional,FHA,USDA Loan,VA
Special Listing Condition Other Disclosures, Sellers Disclosure
Read Less
Want to know what your home might be worth? Contact us for a FREE valuation!

Our team is ready to help you sell your home for the highest possible price ASAP

Bought with Century 21 Olympian Brazoria
GET MORE INFORMATION





