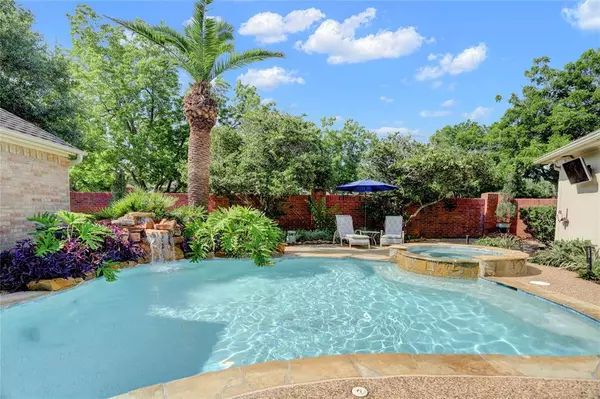$485,000
For more information regarding the value of a property, please contact us for a free consultation.
6027 PARKWOOD PLACE Sugar Land, TX 77479
3 Beds
2.1 Baths
2,593 SqFt
Key Details
Property Type Single Family Home
Listing Status Sold
Purchase Type For Sale
Square Footage 2,593 sqft
Price per Sqft $191
Subdivision New Territory
MLS Listing ID 25023297
Sold Date 06/07/24
Style Traditional
Bedrooms 3
Full Baths 2
Half Baths 1
HOA Fees $98/ann
HOA Y/N 1
Year Built 1997
Annual Tax Amount $8,365
Tax Year 2023
Lot Size 10,018 Sqft
Acres 0.23
Property Description
Welcome to 6027 Parkwood Place! Nestled in the Highly Sought-After Community of New Territory, this Wonderful Residence Greets You with an Inviting Atmosphere Highlighted by Soaring 10-Foot Ceilings that Enhance the Spacious Feel of Each Room. The Home Offers Flexible Living Options with Three to Four Bedrooms and 2.5 Bathrooms, Perfectly Suited to Accommodate your Lifestyle Needs. Recent Updates Ensure Comfort and Convenience, Including a New Water Heater Installed in 2023 and Garage Foundation Repairs in 2023. The Backyard Features a Re-plastered Pool with New Tile, a Spa Light, a New Chlorinator, and a Heater—all Updated in 2022. This Outdoor Retreat, Situated on a Generous, Beautifully Landscaped Cul-De-Sac Lot, Includes a Heated Pool and Spa, Making it the Perfect Setting for Both Entertaining Guests and Private Relaxation.
Location
State TX
County Fort Bend
Area Sugar Land West
Rooms
Bedroom Description All Bedrooms Down,Primary Bed - 1st Floor
Other Rooms Breakfast Room, Family Room, Formal Dining, Formal Living, Utility Room in House
Master Bathroom Primary Bath: Double Sinks, Primary Bath: Separate Shower, Primary Bath: Soaking Tub
Den/Bedroom Plus 4
Interior
Heating Central Gas
Cooling Central Gas
Flooring Laminate, Travertine
Fireplaces Number 1
Fireplaces Type Gas Connections
Exterior
Exterior Feature Back Yard, Back Yard Fenced, Covered Patio/Deck, Patio/Deck, Sprinkler System, Subdivision Tennis Court
Garage Detached Garage, Oversized Garage
Garage Spaces 3.0
Pool Heated, In Ground
Roof Type Composition
Private Pool Yes
Building
Lot Description Subdivision Lot
Story 1
Foundation Slab
Lot Size Range 0 Up To 1/4 Acre
Sewer Public Sewer
Water Public Water
Structure Type Brick
New Construction No
Schools
Elementary Schools Walker Station Elementary School
Middle Schools Sartartia Middle School
High Schools Austin High School (Fort Bend)
School District 19 - Fort Bend
Others
Senior Community No
Restrictions Deed Restrictions
Tax ID 6015-55-001-0070-907
Energy Description Ceiling Fans
Tax Rate 2.132
Disclosures Sellers Disclosure
Special Listing Condition Sellers Disclosure
Read Less
Want to know what your home might be worth? Contact us for a FREE valuation!

Our team is ready to help you sell your home for the highest possible price ASAP

Bought with BHGRE Gary Greene

GET MORE INFORMATION





