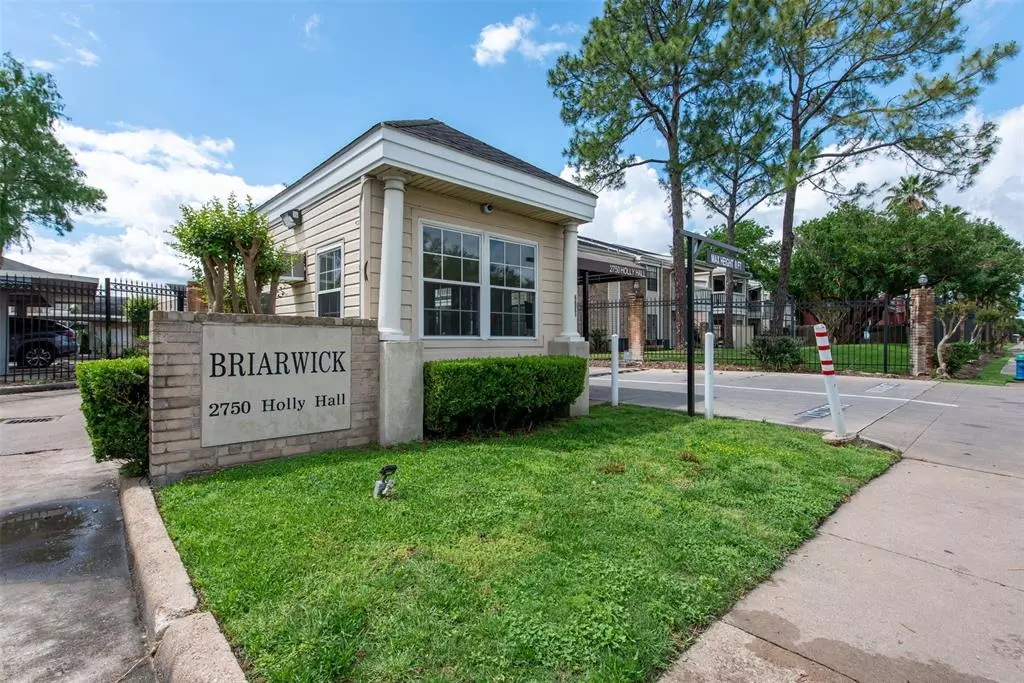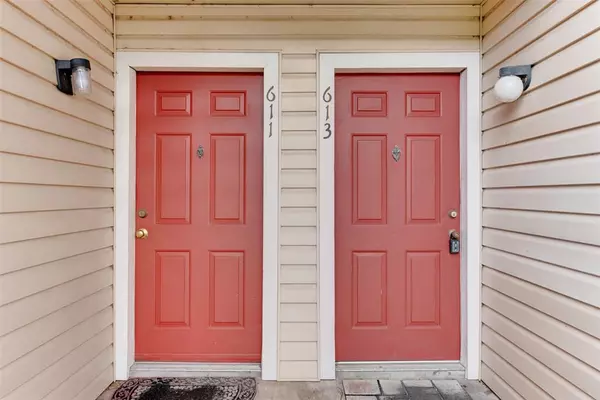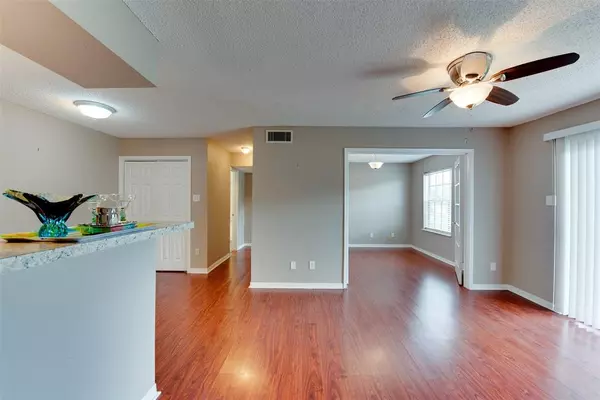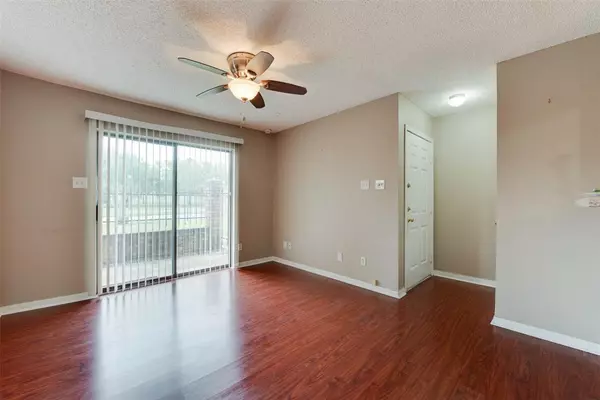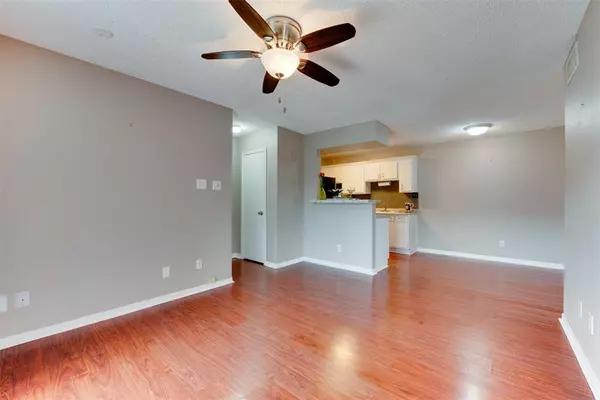$108,500
For more information regarding the value of a property, please contact us for a free consultation.
2750 Holly Hall ST #613 Houston, TX 77054
2 Beds
1 Bath
796 SqFt
Key Details
Property Type Condo
Sub Type Condominium
Listing Status Sold
Purchase Type For Sale
Square Footage 796 sqft
Price per Sqft $125
Subdivision Briarwick Condo Ph 01
MLS Listing ID 34349121
Sold Date 06/07/24
Style Contemporary/Modern
Bedrooms 2
Full Baths 1
HOA Fees $362/mo
Year Built 1983
Annual Tax Amount $2,031
Tax Year 2023
Lot Size 4.251 Acres
Property Description
Welcome to your new home located in the heart of the Medical Center area. Your two bedroom, one bathroom condo offers many amenities. They include a recently installed AC/HVAC (3/2024), updated laminated flooring, full size washer and dryer, stainless refrigerator, a reserved covered parking space and a private patio overlooking a lush green space. The unit has an open floor plan with a living/dining room/galley kitchen. Perfect for entertaining friends or a quiet night at home. The sliding glass door in the living area lets in plenty of natural light. The secondary bedroom/study has attractive French doors that can be closed for privacy or left open. The primary bedroom has a door that leads directly into the bathroom and a spacious walk in closet. At the end of a busy day relax in the well maintained pool and enjoy a cookout with friends by the BBQ pits. This location is close to public transportation, restaurants, stores and major roadways. Make an appointment today!
Location
State TX
County Harris
Area Medical Center Area
Rooms
Bedroom Description 1 Bedroom Down - Not Primary BR,All Bedrooms Down,Primary Bed - 1st Floor,Walk-In Closet
Other Rooms 1 Living Area, Living/Dining Combo
Master Bathroom Primary Bath: Tub/Shower Combo
Den/Bedroom Plus 2
Kitchen Kitchen open to Family Room
Interior
Interior Features Refrigerator Included, Window Coverings
Heating Central Electric
Cooling Central Electric
Flooring Laminate, Tile
Appliance Dryer Included, Electric Dryer Connection, Full Size, Refrigerator, Washer Included
Dryer Utilities 1
Exterior
Exterior Feature Controlled Access, Fenced, Patio/Deck
Carport Spaces 1
Roof Type Composition
Accessibility Manned Gate
Private Pool No
Building
Story 1
Unit Location Cleared
Entry Level Level 1
Foundation Slab
Sewer Public Sewer
Water Public Water
Structure Type Brick
New Construction No
Schools
Elementary Schools Whidby Elementary School
Middle Schools Cullen Middle School (Houston)
High Schools Yates High School
School District 27 - Houston
Others
HOA Fee Include Exterior Building,Grounds,On Site Guard,Recreational Facilities,Trash Removal,Water and Sewer
Senior Community No
Tax ID 115-820-006-0013
Ownership Full Ownership
Energy Description Ceiling Fans,High-Efficiency HVAC
Acceptable Financing Cash Sale, Conventional, FHA
Tax Rate 2.0148
Disclosures Sellers Disclosure
Listing Terms Cash Sale, Conventional, FHA
Financing Cash Sale,Conventional,FHA
Special Listing Condition Sellers Disclosure
Read Less
Want to know what your home might be worth? Contact us for a FREE valuation!

Our team is ready to help you sell your home for the highest possible price ASAP

Bought with Pinnacle Realty Advisors

GET MORE INFORMATION

