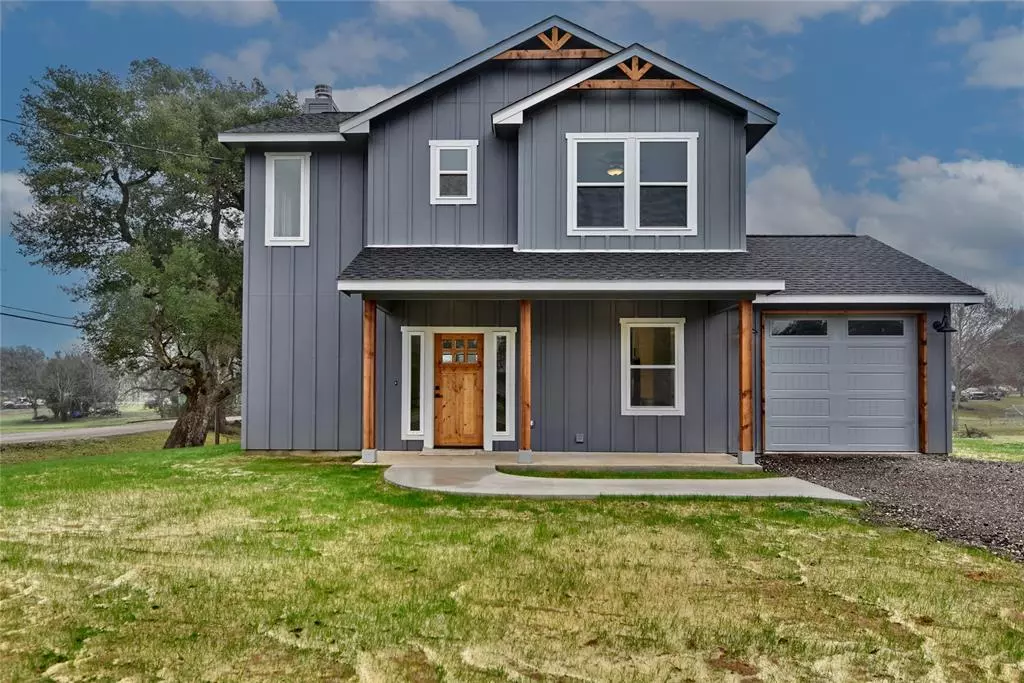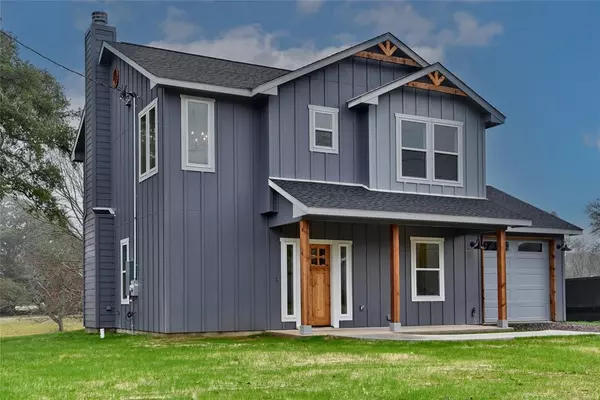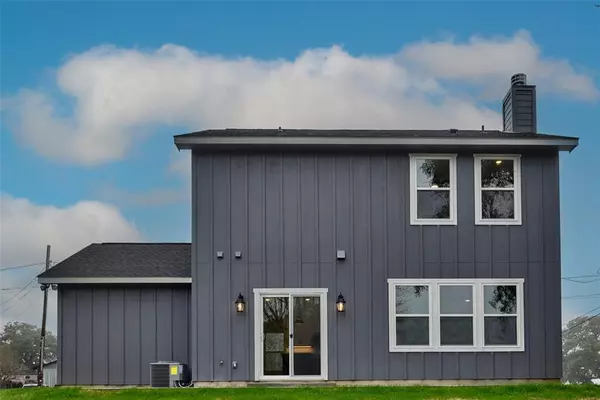$359,000
For more information regarding the value of a property, please contact us for a free consultation.
701 S Hudson ST S Flatonia, TX 78941
3 Beds
2.1 Baths
1,561 SqFt
Key Details
Property Type Single Family Home
Listing Status Sold
Purchase Type For Sale
Square Footage 1,561 sqft
Price per Sqft $224
MLS Listing ID 97725087
Sold Date 06/10/24
Style Craftsman
Bedrooms 3
Full Baths 2
Half Baths 1
Year Built 2023
Annual Tax Amount $502
Tax Year 2023
Lot Size 0.258 Acres
Acres 0.258
Property Description
REDUCED - Exceptional Double K Custom Homes new-build sits on over one-quarter acre lot in close proximity to Flatonia schools. The contemporary open living floor plan features a spacious kitchen with tons of cabinets and an oversized island with quartz countertop and additional storage. The quartz countertops accentuate the matte black cabinets with gold hardware, a nice counterpoint to the white cabinets also in the kitchen. Delta matte black faucets also accentuate the counters. There are GE Energy Star stainless steel appliances throughout. The dining area looks out through the sliding doors to the patio and lovely lawn beyond. The living area's focal point is the beautiful fireplace surrounded by gorgeous Craftsman-style tile. All bedrooms are upstairs. Primary is spacious with ensuite bath with double sinks with Delta black matte faucets and walk in shower. Two more bedrooms and a full bath. Bedrooms and hall are carpeted in Berber. Energy efficient! Great patio out back!
Location
State TX
County Fayette
Rooms
Bedroom Description All Bedrooms Up
Other Rooms 1 Living Area, Living Area - 1st Floor, Living/Dining Combo, Utility Room in House
Master Bathroom Half Bath, Primary Bath: Double Sinks, Primary Bath: Shower Only, Secondary Bath(s): Tub/Shower Combo
Den/Bedroom Plus 3
Kitchen Kitchen open to Family Room, Pantry, Pots/Pans Drawers, Under Cabinet Lighting
Interior
Interior Features Refrigerator Included
Heating Central Electric, Heat Pump
Cooling Central Electric
Flooring Vinyl Plank
Fireplaces Number 1
Fireplaces Type Wood Burning Fireplace
Exterior
Exterior Feature Back Green Space, Back Yard, Not Fenced, Patio/Deck, Porch, Side Yard
Parking Features Attached Garage
Garage Spaces 1.0
Garage Description Additional Parking
Roof Type Composition
Street Surface Asphalt
Private Pool No
Building
Lot Description Corner
Faces West
Story 2
Foundation Slab on Builders Pier
Lot Size Range 1/4 Up to 1/2 Acre
Builder Name Double K Custom Homes
Sewer Public Sewer
Water Public Water
Structure Type Cement Board
New Construction Yes
Schools
Elementary Schools Flatonia Elementary School
Middle Schools Flatonia Secondary School
High Schools Flatonia Secondary School
School District 227 - Flatonia
Others
Senior Community No
Restrictions Build Line Restricted
Tax ID 112808
Ownership Full Ownership
Energy Description Ceiling Fans,Digital Program Thermostat,Energy Star Appliances,Energy Star/CFL/LED Lights,HVAC>13 SEER,Insulated/Low-E windows,Insulation - Blown Cellulose,Radiant Attic Barrier
Acceptable Financing Cash Sale, Conventional, FHA
Tax Rate 1.60206
Disclosures Sellers Disclosure
Listing Terms Cash Sale, Conventional, FHA
Financing Cash Sale,Conventional,FHA
Special Listing Condition Sellers Disclosure
Read Less
Want to know what your home might be worth? Contact us for a FREE valuation!

Our team is ready to help you sell your home for the highest possible price ASAP

Bought with Legacy Land Associates
GET MORE INFORMATION





