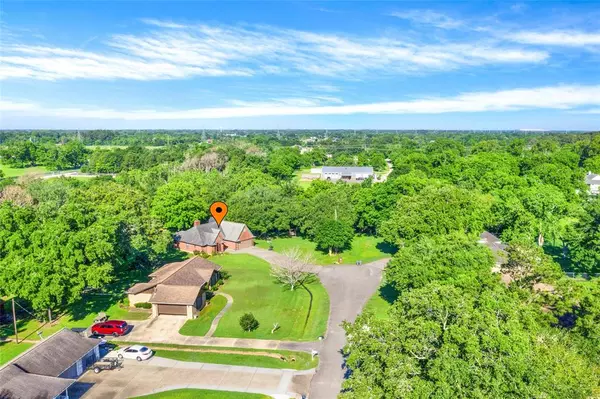$369,000
For more information regarding the value of a property, please contact us for a free consultation.
12331 Robert LN Santa Fe, TX 77510
3 Beds
2 Baths
1,658 SqFt
Key Details
Property Type Single Family Home
Listing Status Sold
Purchase Type For Sale
Square Footage 1,658 sqft
Price per Sqft $222
Subdivision Cambiano Unrec Lt 30 & 31 Tham
MLS Listing ID 21379354
Sold Date 06/14/24
Style Traditional
Bedrooms 3
Full Baths 2
Year Built 1993
Annual Tax Amount $3,777
Tax Year 2020
Lot Size 0.703 Acres
Acres 0.703
Property Description
Welcome to your dream home! This well maintained 3/2/2 sits on just under of an acre on a quiet cul-de-sac street. The granite countertops and stainless-steel appliances were updated in 2022 add a touch of modern elegance. Split floor plan, wood grain tile floors, high ceilings and wood burning fireplace. Large primary bedroom and en-suite bathroom has large soaking tub and separate shower, dual sinks, plenty of storage and walk in closet that has built in shelves for even more storage. The spacious secondary bedrooms and separate laundry area in the house are practical features that enhance convenience and comfort. The oversized garage with attic access is a bonus for storage needs, and the tiled patio offers a lovely outdoor space for relaxation. Meticulously manicured yard, raised garden beds, Leaf Guard Gutters, well house with storage for lawn equipment and additional 12x16 storage building with electric that can be she-shed or crafting area!
Location
State TX
County Galveston
Area Santa Fe
Rooms
Bedroom Description En-Suite Bath,Split Plan,Walk-In Closet
Other Rooms Kitchen/Dining Combo, Utility Room in House
Master Bathroom Primary Bath: Double Sinks, Primary Bath: Separate Shower, Secondary Bath(s): Tub/Shower Combo
Den/Bedroom Plus 3
Kitchen Breakfast Bar, Kitchen open to Family Room, Pantry, Walk-in Pantry
Interior
Interior Features Fire/Smoke Alarm, High Ceiling, Window Coverings
Heating Central Electric
Cooling Central Electric
Flooring Tile
Fireplaces Number 1
Fireplaces Type Wood Burning Fireplace
Exterior
Exterior Feature Back Yard, Patio/Deck, Storage Shed
Parking Features Attached Garage
Garage Spaces 2.0
Garage Description Auto Garage Door Opener, Double-Wide Driveway
Roof Type Composition
Street Surface Concrete
Private Pool No
Building
Lot Description Cleared, Cul-De-Sac
Story 1
Foundation Slab
Lot Size Range 1/2 Up to 1 Acre
Sewer Septic Tank
Water Well
Structure Type Brick
New Construction No
Schools
Elementary Schools William F Barnett Elementary School
Middle Schools Santa Fe Junior High School
High Schools Santa Fe High School
School District 45 - Santa Fe
Others
Senior Community No
Restrictions Deed Restrictions
Tax ID 2135-0000-0009-000
Ownership Full Ownership
Energy Description Ceiling Fans
Acceptable Financing Cash Sale, Conventional, FHA, VA
Tax Rate 2.4617
Disclosures Sellers Disclosure
Listing Terms Cash Sale, Conventional, FHA, VA
Financing Cash Sale,Conventional,FHA,VA
Special Listing Condition Sellers Disclosure
Read Less
Want to know what your home might be worth? Contact us for a FREE valuation!

Our team is ready to help you sell your home for the highest possible price ASAP

Bought with Scarlet Properties

GET MORE INFORMATION





