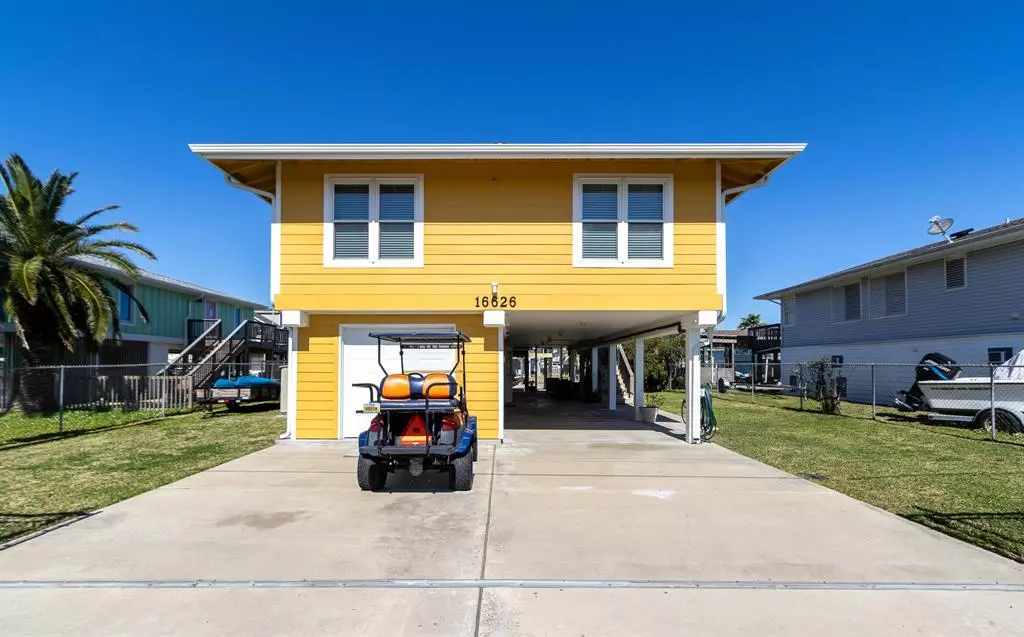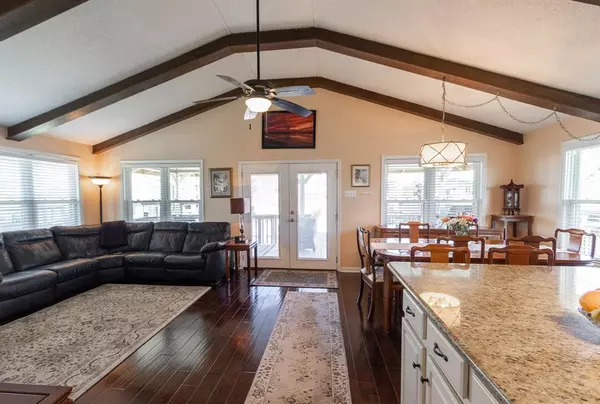$625,000
For more information regarding the value of a property, please contact us for a free consultation.
16626 Trinidad WAY Jamaica Beach, TX 77554
4 Beds
3 Baths
1,200 SqFt
Key Details
Property Type Single Family Home
Listing Status Sold
Purchase Type For Sale
Square Footage 1,200 sqft
Price per Sqft $520
Subdivision Jamaica Beach
MLS Listing ID 9018402
Sold Date 06/17/24
Style Other Style
Bedrooms 4
Full Baths 3
HOA Fees $2/ann
HOA Y/N 1
Year Built 1972
Annual Tax Amount $5,832
Tax Year 2023
Lot Size 6,600 Sqft
Acres 0.1515
Property Description
Your island paradise awaits! Beautifully maintained CANAL home in Jamaica Beach. Recent upgrades 2024-Boat House including party deck. 2023-Gutters, primary floor Hardi siding/paint. 2020-First/Ground floor renovation of bedroom & full bath. Additions of Golf Cart Garage/Large Workshop with interior/exterior Hardi siding. Roller shuttered bar counters, TV entertainment area and patio furniture. Bulkhead top elevation raised. Home wired for Ethernet/TV Antenna. 2019-Main living level (1st Floor) now has 3-bedroom, primary bedroom w/ensuite and utility room relocated. All windows hurricane resistant, double paned. Total replacement of HVAC. New electrical and drywall replaced and soundproof bedroom walls. Roof, new 5' chain link fence w/sliding gates. Kitchen has granite counters, SS appliances. Lots of natural light. From the upstairs deck, come take in the beautiful bay sunsets and breezes. Add'l 476 sq ft downstairs not included in 1200 sq ft 1st floor (per seller)
Location
State TX
County Galveston
Area West End
Rooms
Bedroom Description 1 Bedroom Down - Not Primary BR,En-Suite Bath,Primary Bed - 1st Floor
Other Rooms 1 Living Area, Breakfast Room, Family Room, Kitchen/Dining Combo, Living Area - 1st Floor, Living/Dining Combo, Utility Room in House
Master Bathroom Full Secondary Bathroom Down, Primary Bath: Shower Only, Secondary Bath(s): Shower Only, Vanity Area
Kitchen Breakfast Bar, Island w/ Cooktop, Kitchen open to Family Room
Interior
Interior Features Balcony, Elevator, Fire/Smoke Alarm, High Ceiling, Refrigerator Included, Window Coverings, Wired for Sound
Heating Central Electric
Cooling Central Electric, Window Units
Flooring Engineered Wood, Tile
Exterior
Exterior Feature Back Yard, Back Yard Fenced, Cargo Lift, Covered Patio/Deck, Fully Fenced, Patio/Deck, Porch, Side Yard, Storage Shed, Workshop
Parking Features Attached Garage
Garage Spaces 1.0
Waterfront Description Boat House,Boat Lift,Boat Slip,Bulkhead,Canal Front,Canal View
Roof Type Composition
Street Surface Asphalt,Gutters
Private Pool No
Building
Lot Description Subdivision Lot, Water View, Waterfront
Faces North
Story 1
Foundation On Stilts
Lot Size Range 0 Up To 1/4 Acre
Sewer Public Sewer
Water Public Water
Structure Type Cement Board
New Construction No
Schools
Elementary Schools Gisd Open Enroll
Middle Schools Gisd Open Enroll
High Schools Ball High School
School District 22 - Galveston
Others
Senior Community No
Restrictions Deed Restrictions,Restricted
Tax ID 4195-0010-0005-000
Ownership Full Ownership
Energy Description Attic Vents,Ceiling Fans,Digital Program Thermostat,Insulation - Batt,Storm Windows
Acceptable Financing Cash Sale, Conventional
Tax Rate 1.453
Disclosures Sellers Disclosure
Listing Terms Cash Sale, Conventional
Financing Cash Sale,Conventional
Special Listing Condition Sellers Disclosure
Read Less
Want to know what your home might be worth? Contact us for a FREE valuation!

Our team is ready to help you sell your home for the highest possible price ASAP

Bought with Green & Associates Real Estate
GET MORE INFORMATION





