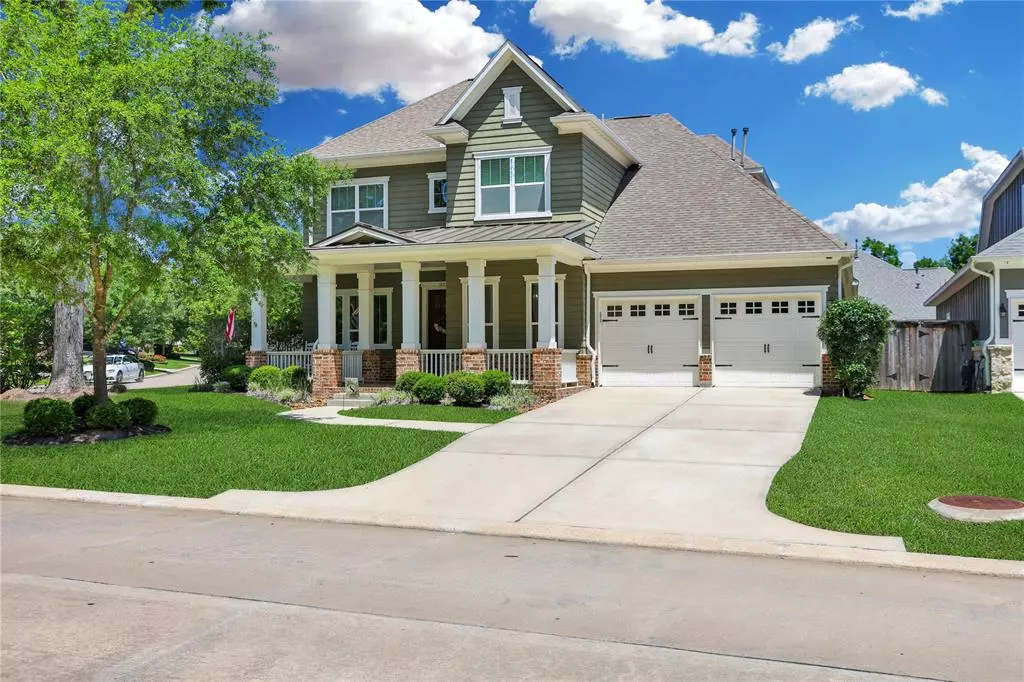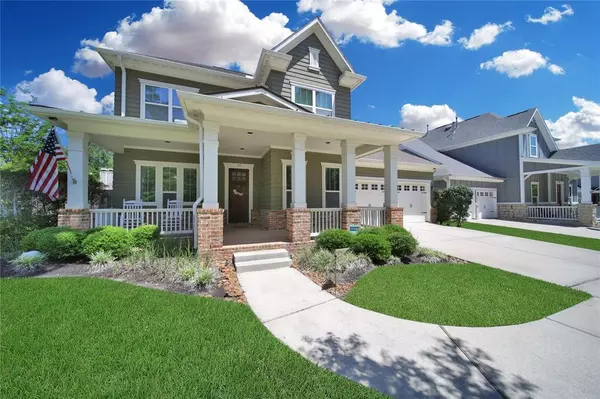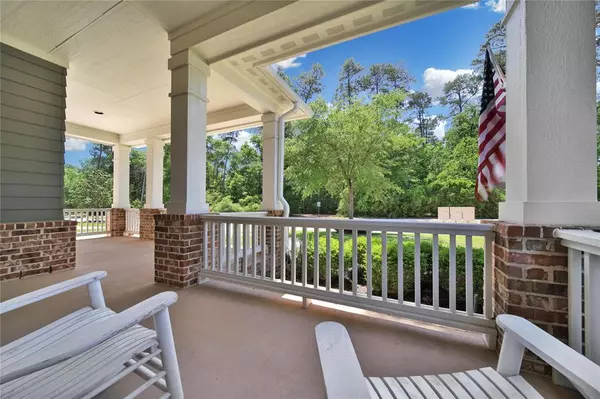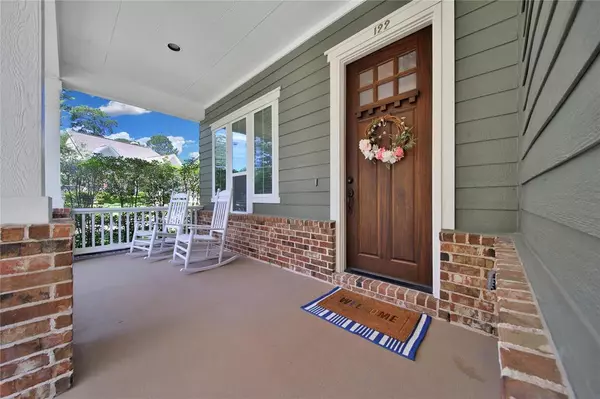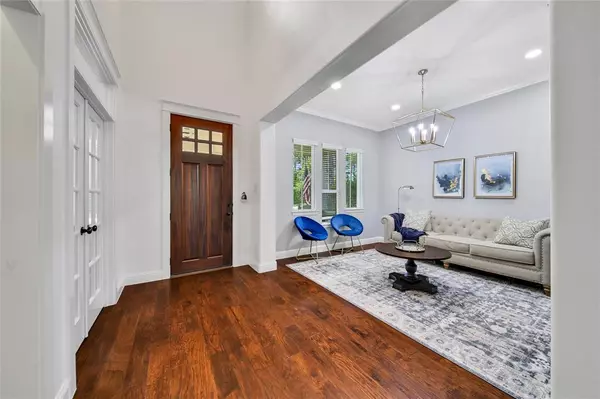$575,000
For more information regarding the value of a property, please contact us for a free consultation.
122 Jackson Park ST Montgomery, TX 77316
4 Beds
3.1 Baths
3,513 SqFt
Key Details
Property Type Single Family Home
Listing Status Sold
Purchase Type For Sale
Square Footage 3,513 sqft
Price per Sqft $157
Subdivision Woodforest
MLS Listing ID 16420964
Sold Date 06/17/24
Style Craftsman,Traditional
Bedrooms 4
Full Baths 3
Half Baths 1
HOA Fees $115/ann
HOA Y/N 1
Year Built 2014
Annual Tax Amount $10,718
Tax Year 2023
Lot Size 9,604 Sqft
Acres 0.2205
Property Description
American Classic 4-bedroom Darling craftsman home on a prime corner lot with a 3-car garage! Step inside to discover an inviting open layout featuring a stunning island kitchen complete with granite counters, stainless steel appliances (including double ovens), ample 42" white cabinetry, and Water purification system. The spacious breakfast area seamlessly flows into the cozy family room, highlighted by a corner gas log fireplace. Elegant formal dining room adorned with stately crown millwork and a dedicated study with French doors for added versatility. Primary bedroom located on the first floor complete with sitting area and a luxurious bath with a corner garden tub, dual sinks, and an oversized shower. Incredible media room wired for surround sound, a vast game room with built-in shelving, and generously sized bedrooms upstairs. Relax outdoors on the covered patio with dual fans overlooking the tranquil backyard. Located in the amenity rich master planned communiuty of Woodforest!
Location
State TX
County Montgomery
Community Woodforest Development
Area Conroe Southwest
Interior
Interior Features Alarm System - Owned, Fire/Smoke Alarm, Formal Entry/Foyer, High Ceiling, Prewired for Alarm System, Refrigerator Included, Water Softener - Owned, Window Coverings
Heating Central Gas, Zoned
Cooling Central Electric, Zoned
Flooring Carpet, Tile, Wood
Fireplaces Number 1
Fireplaces Type Gaslog Fireplace
Exterior
Exterior Feature Back Yard, Back Yard Fenced, Covered Patio/Deck, Patio/Deck, Porch, Private Driveway, Side Yard, Sprinkler System, Subdivision Tennis Court
Parking Features Attached Garage, Oversized Garage
Garage Spaces 3.0
Garage Description Auto Garage Door Opener
Roof Type Composition
Street Surface Concrete
Private Pool No
Building
Lot Description Corner, Subdivision Lot
Faces South
Story 2
Foundation Slab
Lot Size Range 0 Up To 1/4 Acre
Water Water District
Structure Type Cement Board,Wood
New Construction No
Schools
Elementary Schools Stewart Elementary School (Conroe)
Middle Schools Peet Junior High School
High Schools Conroe High School
School District 11 - Conroe
Others
HOA Fee Include Clubhouse,Recreational Facilities
Senior Community No
Restrictions Deed Restrictions
Tax ID 9652-43-00600
Energy Description Attic Vents,Ceiling Fans,Digital Program Thermostat,Energy Star Appliances,High-Efficiency HVAC,Insulated/Low-E windows,Insulation - Batt,Insulation - Blown Fiberglass,North/South Exposure,Radiant Attic Barrier
Acceptable Financing Cash Sale, Conventional
Tax Rate 2.2291
Disclosures Mud, Sellers Disclosure
Green/Energy Cert Energy Star Qualified Home, Home Energy Rating/HERS
Listing Terms Cash Sale, Conventional
Financing Cash Sale,Conventional
Special Listing Condition Mud, Sellers Disclosure
Read Less
Want to know what your home might be worth? Contact us for a FREE valuation!

Our team is ready to help you sell your home for the highest possible price ASAP

Bought with Total Home Management

GET MORE INFORMATION

