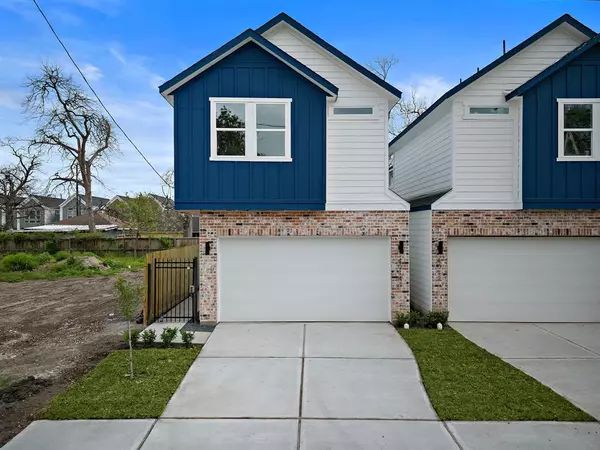$407,900
For more information regarding the value of a property, please contact us for a free consultation.
4014 Cetti Street N Houston, TX 77009
3 Beds
2.1 Baths
1,836 SqFt
Key Details
Property Type Single Family Home
Listing Status Sold
Purchase Type For Sale
Square Footage 1,836 sqft
Price per Sqft $217
Subdivision Cetti North Side
MLS Listing ID 61369605
Sold Date 06/14/24
Style Contemporary/Modern,Traditional
Bedrooms 3
Full Baths 2
Half Baths 1
Year Built 2023
Lot Size 2,500 Sqft
Property Description
Nestled in a great pocket of the northside, surrounded by new construction on every corner, this stunning two-story single-family home offers a rare opportunity in today's market. Tucked away on a quiet street, this residence stands out due to chapter 42 regulations, making properties like this increasingly scarce. Boasting a private driveway, this home offers convenience and exclusivity in one package. Featuring a spacious backyard for relaxation and entertainment, this gem is a must-have. Step inside to discover first-floor living and a beautifully designed interior. The master bedroom offers privacy, and the luxurious primary shower adds to the appeal. Conveniently located minutes away from the METRORail, White Oak Music Hall, Greater Heights, and easy access to 45/10, the location for the price point can’t be beat.
Location
State TX
County Harris
Area Northside
Rooms
Bedroom Description All Bedrooms Up,Walk-In Closet
Other Rooms Living Area - 1st Floor, Living/Dining Combo
Master Bathroom Primary Bath: Double Sinks, Primary Bath: Separate Shower, Primary Bath: Soaking Tub, Secondary Bath(s): Double Sinks, Secondary Bath(s): Tub/Shower Combo
Kitchen Kitchen open to Family Room, Pantry, Soft Closing Drawers
Interior
Heating Central Gas
Cooling Central Electric
Flooring Vinyl Plank
Exterior
Exterior Feature Back Green Space, Back Yard, Back Yard Fenced, Covered Patio/Deck, Fully Fenced, Porch, Private Driveway
Parking Features Attached Garage
Garage Spaces 2.0
Roof Type Composition
Private Pool No
Building
Lot Description Other
Faces East
Story 2
Foundation Slab
Lot Size Range 0 Up To 1/4 Acre
Builder Name Spartan Equity
Sewer Public Sewer
Water Public Water
Structure Type Brick,Cement Board
New Construction Yes
Schools
Elementary Schools Looscan Elementary School
Middle Schools Marshall Middle School (Houston)
High Schools Northside High School
School District 27 - Houston
Others
Senior Community No
Restrictions Unknown
Tax ID 141-169-001-0001
Ownership Full Ownership
Energy Description Energy Star Appliances,Energy Star/CFL/LED Lights,High-Efficiency HVAC,Insulated/Low-E windows
Acceptable Financing Cash Sale, Conventional, FHA, Investor, VA
Disclosures No Disclosures
Green/Energy Cert Energy Star Qualified Home
Listing Terms Cash Sale, Conventional, FHA, Investor, VA
Financing Cash Sale,Conventional,FHA,Investor,VA
Special Listing Condition No Disclosures
Read Less
Want to know what your home might be worth? Contact us for a FREE valuation!

Our team is ready to help you sell your home for the highest possible price ASAP

Bought with eXp Realty LLC

GET MORE INFORMATION





