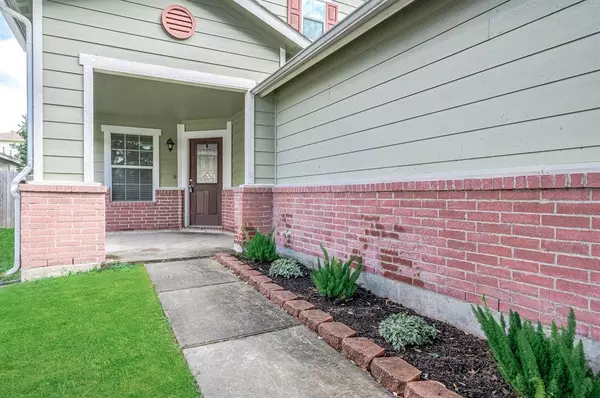$249,000
For more information regarding the value of a property, please contact us for a free consultation.
315 Remington Bend CT Houston, TX 77073
3 Beds
2.1 Baths
2,495 SqFt
Key Details
Property Type Single Family Home
Listing Status Sold
Purchase Type For Sale
Square Footage 2,495 sqft
Price per Sqft $100
Subdivision Remington Ranch Sec 20
MLS Listing ID 53610651
Sold Date 06/24/24
Style Traditional
Bedrooms 3
Full Baths 2
Half Baths 1
HOA Fees $47/ann
HOA Y/N 1
Year Built 2007
Annual Tax Amount $6,655
Tax Year 2023
Lot Size 4,184 Sqft
Acres 0.0961
Property Description
Welcome to this stunning 3-bedroom house located at 315 Remington bend Ct Drive. Situated in a desirable location, this home offers ample space for comfortable living! Step inside and be greeted with lots of natural lights and spacious living areas with beautiful new flooring and paint throughout. The master bedroom features a private retreat and a walk-in closet. The additional bedrooms are generously sized and perfect for growing needs or hosting guests. Other highlights of this property include a formal dining area, a cozy family room, and a spacious game room. Don't miss this opportunity to own this meticulously maintained home that offers a perfect blend of comfort, style, and convenience.
Location
State TX
County Harris
Area Aldine Area
Rooms
Bedroom Description All Bedrooms Up
Other Rooms Den, Family Room, Formal Dining, Formal Living, Kitchen/Dining Combo, Living Area - 2nd Floor
Interior
Heating Central Gas
Cooling Central Electric
Exterior
Parking Features Attached Garage
Garage Spaces 2.0
Roof Type Composition
Private Pool No
Building
Lot Description Cleared
Story 2
Foundation Slab
Lot Size Range 0 Up To 1/4 Acre
Sewer Public Sewer
Water Water District
Structure Type Brick,Vinyl
New Construction No
Schools
Elementary Schools Milton Cooper Elementary School
Middle Schools Dueitt Middle School
High Schools Andy Dekaney H S
School District 48 - Spring
Others
Senior Community No
Restrictions Deed Restrictions
Tax ID 127-993-001-0004
Tax Rate 2.5335
Disclosures Sellers Disclosure
Special Listing Condition Sellers Disclosure
Read Less
Want to know what your home might be worth? Contact us for a FREE valuation!

Our team is ready to help you sell your home for the highest possible price ASAP

Bought with Better Homes and Gardens Real Estate Gary Greene - Champions

GET MORE INFORMATION





