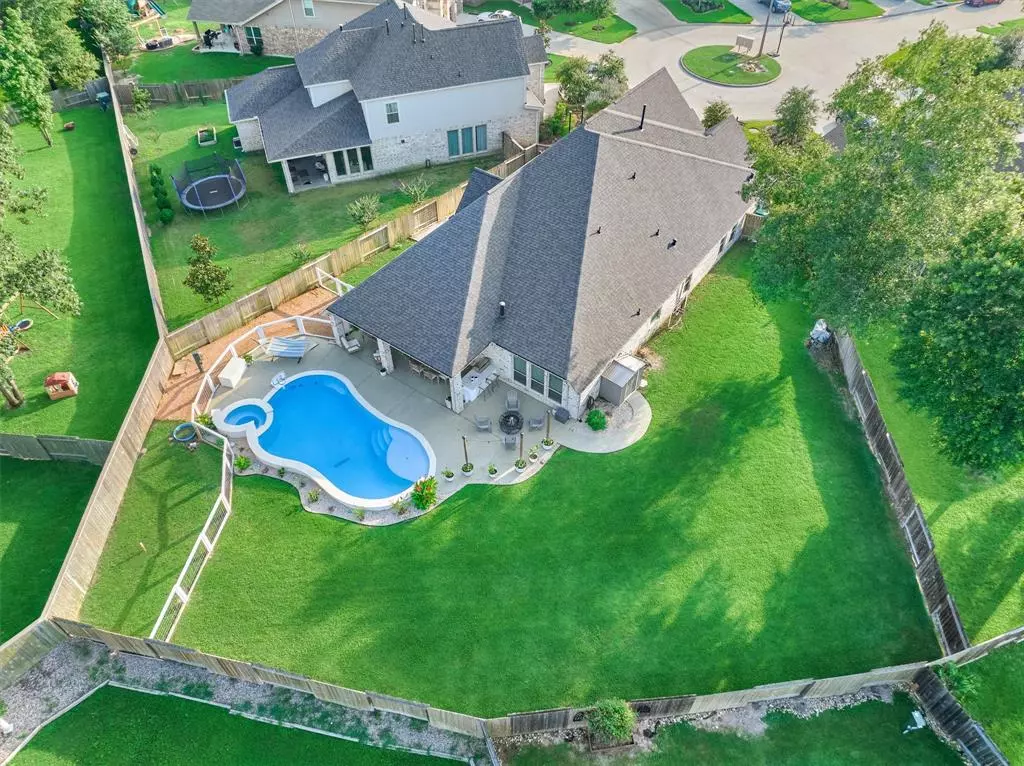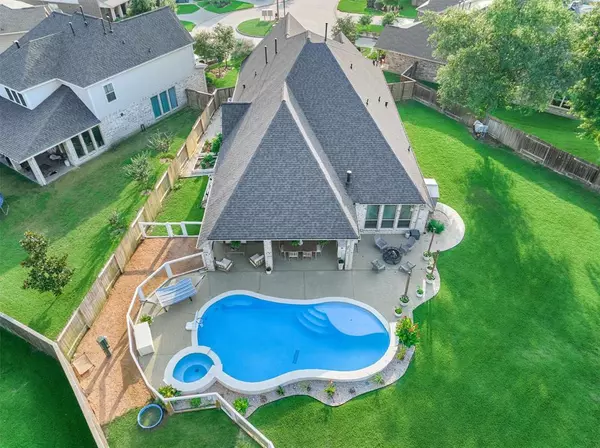$650,000
For more information regarding the value of a property, please contact us for a free consultation.
145 S Carson Cub CT Montgomery, TX 77316
4 Beds
3 Baths
3,074 SqFt
Key Details
Property Type Single Family Home
Listing Status Sold
Purchase Type For Sale
Square Footage 3,074 sqft
Price per Sqft $213
Subdivision Woodforest 69
MLS Listing ID 2654732
Sold Date 06/27/24
Style Traditional
Bedrooms 4
Full Baths 3
HOA Fees $116/ann
HOA Y/N 1
Year Built 2019
Annual Tax Amount $9,782
Tax Year 2023
Lot Size 0.314 Acres
Acres 0.3141
Property Description
Discover this stunning home in the highly sought-after master-planned community of Woodforest. This neighborhood is a paradise for outdoor family living, boasting endless amenities and over 700 acres of parks and trails. This beautifully constructed and wonderfully maintained home is its own paradise! 4 bedrooms, 3 baths, an office, a playroom, and a formal dining room currently used as a children's activity space, providing versatile living options for any family. Nestled at the back of the neighborhood on a serene cul-de-sac.
Step into the oversized backyard, where you can enjoy an outdoor kitchen, pool, hot tub, additional fenced space for pets, a garden area, and ample yard space. This backyard is a true gem, perfect for relaxation and recreation.
The open-concept living, dining, and kitchen area seamlessly connects to the covered patio and outdoor kitchen, making this home ideal for entertaining. Don't miss the opportunity to own this exceptional property!
Location
State TX
County Montgomery
Community Woodforest Development
Area Conroe Southwest
Rooms
Bedroom Description All Bedrooms Down,Primary Bed - 1st Floor,Walk-In Closet
Other Rooms Breakfast Room, Family Room, Gameroom Down, Home Office/Study, Living/Dining Combo
Master Bathroom Primary Bath: Double Sinks, Primary Bath: Separate Shower
Kitchen Island w/o Cooktop, Kitchen open to Family Room
Interior
Interior Features Alarm System - Leased, Fire/Smoke Alarm, High Ceiling, Prewired for Alarm System, Water Softener - Owned
Heating Central Gas
Cooling Central Electric
Flooring Carpet, Tile
Fireplaces Number 1
Fireplaces Type Gaslog Fireplace
Exterior
Exterior Feature Back Yard, Back Yard Fenced, Covered Patio/Deck, Outdoor Kitchen, Spa/Hot Tub, Sprinkler System, Subdivision Tennis Court
Parking Features Attached Garage
Garage Spaces 2.0
Pool Gunite, Heated, In Ground
Roof Type Composition
Street Surface Concrete
Private Pool Yes
Building
Lot Description Cul-De-Sac, In Golf Course Community, Subdivision Lot
Faces West
Story 1
Foundation Slab
Lot Size Range 1/4 Up to 1/2 Acre
Water Water District
Structure Type Brick
New Construction No
Schools
Elementary Schools Stewart Elementary School (Conroe)
Middle Schools Peet Junior High School
High Schools Conroe High School
School District 11 - Conroe
Others
Senior Community No
Restrictions Deed Restrictions
Tax ID 9652-69-03800
Ownership Full Ownership
Energy Description Energy Star Appliances,HVAC>13 SEER,Insulated/Low-E windows,Insulation - Batt,Other Energy Features,Radiant Attic Barrier
Acceptable Financing Cash Sale, Conventional, FHA, VA
Tax Rate 2.2291
Disclosures Mud, Sellers Disclosure
Listing Terms Cash Sale, Conventional, FHA, VA
Financing Cash Sale,Conventional,FHA,VA
Special Listing Condition Mud, Sellers Disclosure
Read Less
Want to know what your home might be worth? Contact us for a FREE valuation!

Our team is ready to help you sell your home for the highest possible price ASAP

Bought with Keller Williams Realty The Woodlands

GET MORE INFORMATION





