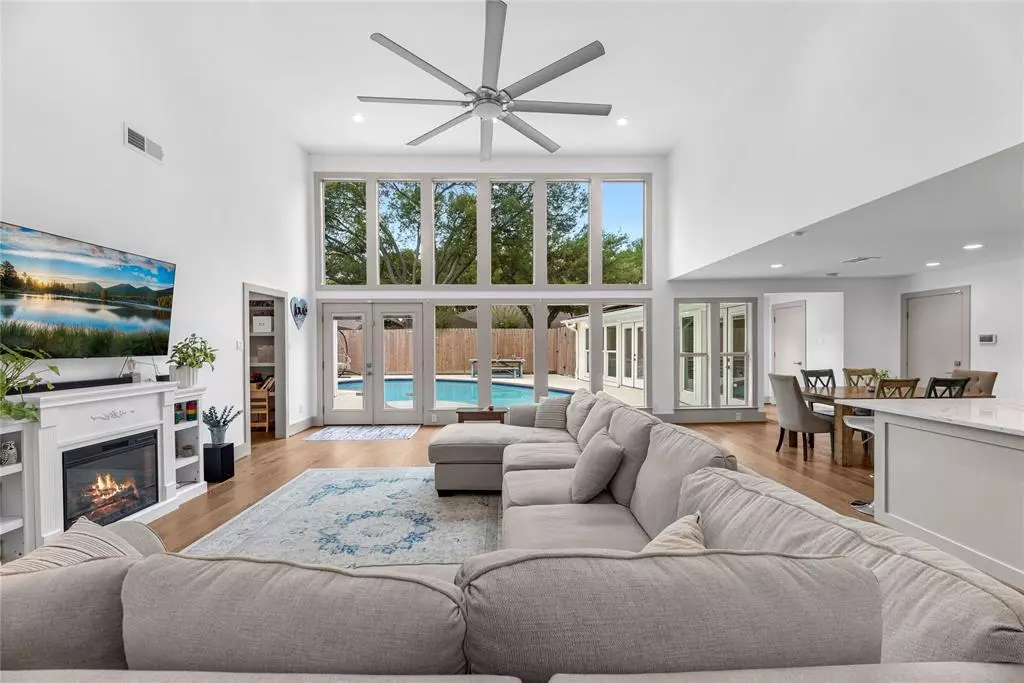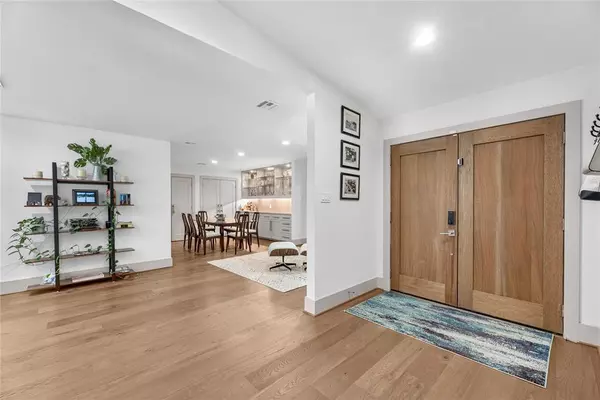$900,000
For more information regarding the value of a property, please contact us for a free consultation.
5739 Jackwood ST Houston, TX 77096
4 Beds
3.1 Baths
3,844 SqFt
Key Details
Property Type Single Family Home
Listing Status Sold
Purchase Type For Sale
Square Footage 3,844 sqft
Price per Sqft $230
Subdivision Meyerland Sec 10
MLS Listing ID 81804777
Sold Date 06/28/24
Style Contemporary/Modern
Bedrooms 4
Full Baths 3
Half Baths 1
HOA Fees $66/ann
HOA Y/N 1
Year Built 1968
Annual Tax Amount $15,908
Tax Year 2023
Lot Size 9,430 Sqft
Acres 0.2165
Property Description
Looking for a home with little to no electric bills? Welcome to 5739 Jackwood a Meyerland residence fulfilling every criteria on your list. Spanning 3,844 sqft, this abode boasts 4 bedrooms, 3.5 baths. Having undergone a complete renovation down to the studs in 2021, solar panels in 2023, the house showcases a soaring living space that gazes out to the pool area. Premium touches like engineered flooring, a suite of KitchenAid stainless steel appliances, LED lighting, designer tiling, and quartz countertops elegantly enhance the interiors. The primary suite includes an adjoining home office, offering versatility as a nursery, fitness space, or recreation room. Catering to multi-generational living, the expansive fourth bedroom can function as a secondary primary suite, complete with an additional adjacent home office. Embraced by a sizable 9,430 square foot lot, the property presents a sprawling backyard featuring a completely renovated pool and 5739 Jackwood HAS NEVER FLOODED.
Location
State TX
County Harris
Area Meyerland Area
Rooms
Bedroom Description All Bedrooms Down,Primary Bed - 1st Floor
Other Rooms Breakfast Room, Family Room, Formal Dining, Gameroom Down, Home Office/Study, Living Area - 1st Floor
Master Bathroom Half Bath, Primary Bath: Double Sinks, Primary Bath: Separate Shower, Primary Bath: Soaking Tub, Vanity Area
Den/Bedroom Plus 4
Kitchen Breakfast Bar, Kitchen open to Family Room, Pantry, Under Cabinet Lighting, Walk-in Pantry
Interior
Interior Features Alarm System - Leased, Dryer Included, Prewired for Alarm System, Refrigerator Included, Washer Included, Water Softener - Owned, Wet Bar
Heating Central Electric, Zoned
Cooling Central Electric, Zoned
Flooring Engineered Wood, Tile
Exterior
Exterior Feature Back Yard, Back Yard Fenced, Patio/Deck, Porch, Private Driveway
Parking Features Attached Garage
Garage Spaces 2.0
Pool Gunite
Roof Type Composition
Street Surface Concrete
Private Pool Yes
Building
Lot Description Subdivision Lot
Faces North
Story 1
Foundation Slab
Lot Size Range 0 Up To 1/4 Acre
Sewer Public Sewer
Structure Type Brick,Wood
New Construction No
Schools
Elementary Schools Herod Elementary School
Middle Schools Fondren Middle School
High Schools Bellaire High School
School District 27 - Houston
Others
Senior Community No
Restrictions Deed Restrictions
Tax ID 095-386-000-0003
Energy Description Energy Star/CFL/LED Lights,High-Efficiency HVAC,Insulated Doors,Insulated/Low-E windows,Insulation - Spray-Foam,Solar Panel - Owned
Acceptable Financing Cash Sale, Conventional
Tax Rate 2.0148
Disclosures Sellers Disclosure
Listing Terms Cash Sale, Conventional
Financing Cash Sale,Conventional
Special Listing Condition Sellers Disclosure
Read Less
Want to know what your home might be worth? Contact us for a FREE valuation!

Our team is ready to help you sell your home for the highest possible price ASAP

Bought with Corcoran Prestige Realty

GET MORE INFORMATION





