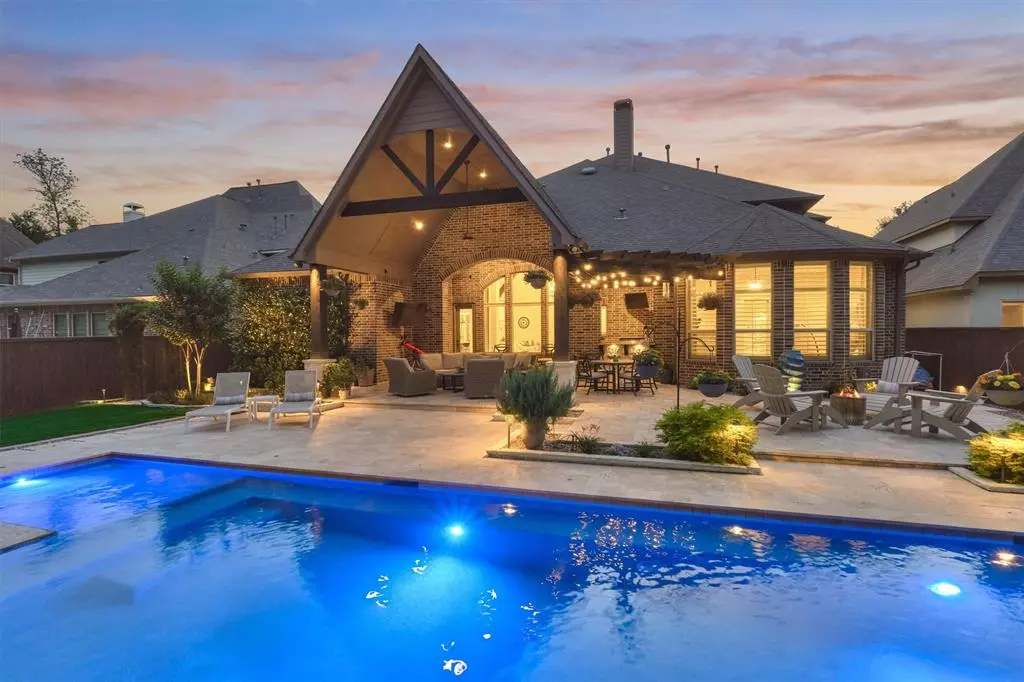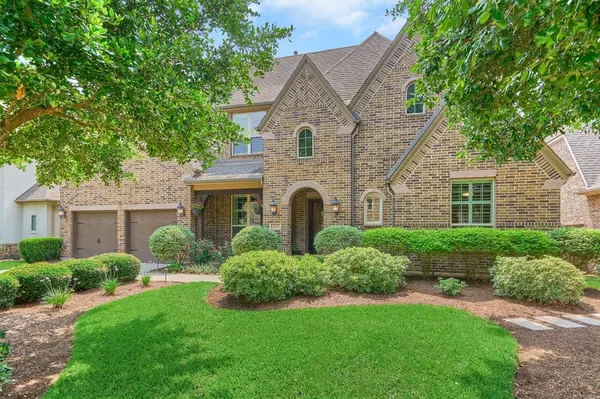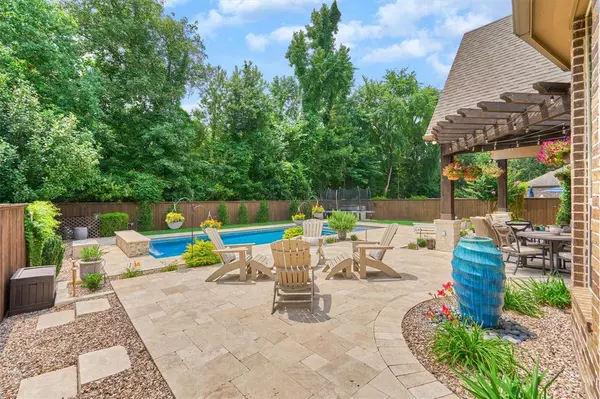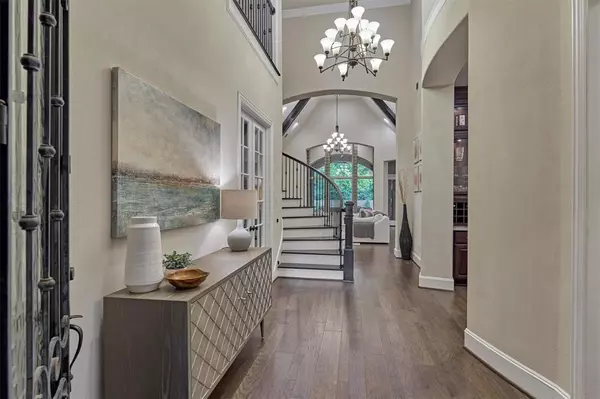$1,050,000
For more information regarding the value of a property, please contact us for a free consultation.
112 Carapace Cove PL Montgomery, TX 77316
5 Beds
5.2 Baths
4,329 SqFt
Key Details
Property Type Single Family Home
Listing Status Sold
Purchase Type For Sale
Square Footage 4,329 sqft
Price per Sqft $248
Subdivision Woodforest
MLS Listing ID 59478161
Sold Date 07/01/24
Style Traditional
Bedrooms 5
Full Baths 5
Half Baths 2
HOA Fees $116/ann
HOA Y/N 1
Year Built 2013
Annual Tax Amount $14,246
Tax Year 2023
Lot Size 10,813 Sqft
Acres 0.2474
Property Description
EVEN MORE SPECTACULAR IN PERSON, savor over $250K in improvements including a stunning outdoor living area to complement original construction on private greenbelt lot! Customized floorplan boasts a media rm downstairs w/screen & projector, enclosed home ofc w/built-ins, large dining areas, secluded owners retreat & guest suite on main level, all en-suite BRs w/walk-in clsts, and game rm upstairs w/wet bar! Elegant elevation w/accent headers above doors & wdws, and welcoming front porch! Step into a grand foyer w/continuous wood flooring and premium island kitchen w/designer pendant lights, abundant prep/planning area, wood-encased vent hood, display cabinets, opening to great rm w/cathedral-beamed ceiling & gorgeous fireplace surround! Harmonized land/waterscape w/Pebble Tec pool & spa w/sheer descent, accent lighting, outdoor kit w/grill, sink, fridge! Don’t miss plantation shutters, awesome storage incl. ceiling rack system in garage! Top ranked schools & close to premier amenities!
Location
State TX
County Montgomery
Community Woodforest Development
Area Conroe Southwest
Rooms
Bedroom Description 2 Bedrooms Down,En-Suite Bath,Primary Bed - 1st Floor,Sitting Area,Walk-In Closet
Other Rooms Breakfast Room, Den, Formal Dining, Gameroom Up, Guest Suite, Home Office/Study, Living Area - 1st Floor, Living Area - 2nd Floor, Media, Utility Room in House
Master Bathroom Full Secondary Bathroom Down, Half Bath, Primary Bath: Double Sinks, Primary Bath: Separate Shower, Primary Bath: Soaking Tub, Secondary Bath(s): Tub/Shower Combo, Vanity Area
Den/Bedroom Plus 5
Kitchen Breakfast Bar, Butler Pantry, Island w/o Cooktop, Kitchen open to Family Room, Pantry, Pots/Pans Drawers, Under Cabinet Lighting, Walk-in Pantry
Interior
Interior Features Alarm System - Owned, Crown Molding, Dry Bar, Fire/Smoke Alarm, Formal Entry/Foyer, High Ceiling, Split Level, Wet Bar, Window Coverings
Heating Central Gas
Cooling Central Electric
Flooring Carpet, Tile, Wood
Fireplaces Number 1
Fireplaces Type Gas Connections
Exterior
Exterior Feature Back Green Space, Back Yard, Back Yard Fenced, Covered Patio/Deck, Outdoor Kitchen, Patio/Deck, Porch, Side Yard, Spa/Hot Tub, Sprinkler System, Subdivision Tennis Court
Parking Features Attached Garage, Tandem
Garage Spaces 3.0
Garage Description Additional Parking, Double-Wide Driveway
Pool Gunite, In Ground, Salt Water
Roof Type Composition
Street Surface Concrete,Curbs,Gutters
Private Pool Yes
Building
Lot Description In Golf Course Community, Subdivision Lot
Faces Northwest
Story 2
Foundation Slab
Lot Size Range 1/2 Up to 1 Acre
Builder Name Highland Homes
Water Water District
Structure Type Brick,Wood
New Construction No
Schools
Elementary Schools Lone Star Elementary School (Montgomery)
Middle Schools Oak Hill Junior High School
High Schools Lake Creek High School
School District 37 - Montgomery
Others
HOA Fee Include Clubhouse,Grounds,Recreational Facilities
Senior Community No
Restrictions Deed Restrictions,Restricted
Tax ID 9652-20-03500
Energy Description Attic Vents,Ceiling Fans,Digital Program Thermostat,Energy Star Appliances,High-Efficiency HVAC,HVAC>13 SEER,Insulated/Low-E windows,Insulation - Blown Fiberglass,Other Energy Features,Radiant Attic Barrier
Acceptable Financing Cash Sale, Conventional
Tax Rate 2.2081
Disclosures Exclusions, Mud, Sellers Disclosure
Listing Terms Cash Sale, Conventional
Financing Cash Sale,Conventional
Special Listing Condition Exclusions, Mud, Sellers Disclosure
Read Less
Want to know what your home might be worth? Contact us for a FREE valuation!

Our team is ready to help you sell your home for the highest possible price ASAP

Bought with Connect Realty.com

GET MORE INFORMATION





