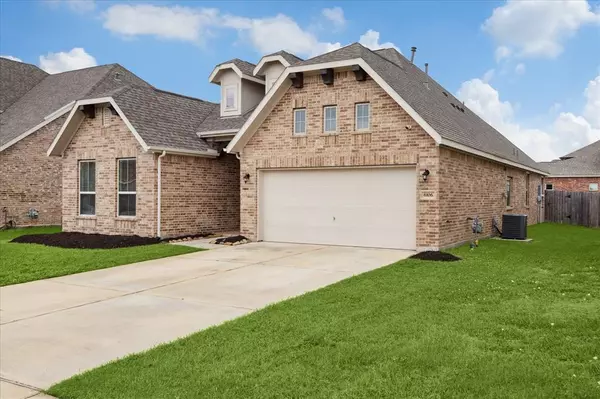$320,000
For more information regarding the value of a property, please contact us for a free consultation.
6106 Kolle DR Rosenberg, TX 77471
3 Beds
2 Baths
2,009 SqFt
Key Details
Property Type Single Family Home
Listing Status Sold
Purchase Type For Sale
Square Footage 2,009 sqft
Price per Sqft $156
Subdivision Kingdom Heights Sec 5
MLS Listing ID 14092385
Sold Date 07/01/24
Style Traditional
Bedrooms 3
Full Baths 2
HOA Fees $55/ann
HOA Y/N 1
Year Built 2020
Annual Tax Amount $7,364
Tax Year 2023
Lot Size 6,720 Sqft
Acres 0.1543
Property Description
Now is your chance to make Kingdom Heights home! Built in 2020, this meticulously maintained one story residence features an open layout with three bedrooms and two bathrooms. Inside the entry you'll find the hallway to the two spare bedrooms and the formal dining room beyond that. Elevated ceilings continue into the spacious living room that flows seamlessly into the kitchen. The kitchen features a large island offering additional seating, stainless steel appliances and an abundance of storage space. In the primary bedroom double doors lead into the spacious ensuite complete with a corner set soaking tub, double sinks, a vanity area and huge walk-in closet. Large tile floors cover the main living areas while the bedrooms boast plush neutral carpet. Relax or entertain on the covered back patio that overlooks the lush backyard. Community highlights include a clubhouse with community gym, resort-style pool, parks and playgrounds. Schedule your tour today!
Location
State TX
County Fort Bend
Area Fort Bend County North/Richmond
Rooms
Bedroom Description All Bedrooms Down,Walk-In Closet
Other Rooms 1 Living Area, Formal Dining, Kitchen/Dining Combo, Living Area - 1st Floor, Utility Room in House
Master Bathroom Primary Bath: Double Sinks, Primary Bath: Separate Shower, Primary Bath: Soaking Tub, Secondary Bath(s): Tub/Shower Combo
Kitchen Butler Pantry, Island w/o Cooktop
Interior
Interior Features Alarm System - Owned, Fire/Smoke Alarm, Formal Entry/Foyer, High Ceiling, Prewired for Alarm System
Heating Central Electric
Cooling Central Electric
Flooring Tile
Exterior
Exterior Feature Back Yard, Back Yard Fenced, Covered Patio/Deck, Patio/Deck
Parking Features Attached Garage
Garage Spaces 2.0
Garage Description Auto Garage Door Opener
Roof Type Composition
Street Surface Concrete
Private Pool No
Building
Lot Description Subdivision Lot
Story 1
Foundation Block & Beam
Lot Size Range 0 Up To 1/4 Acre
Water Water District
Structure Type Brick
New Construction No
Schools
Elementary Schools Frost Elementary School (Lamar)
Middle Schools Briscoe Junior High School
High Schools Foster High School
School District 33 - Lamar Consolidated
Others
Senior Community No
Restrictions Unknown
Tax ID 4280-05-004-0020-901
Ownership Full Ownership
Energy Description Ceiling Fans
Acceptable Financing Cash Sale, Conventional, FHA, VA
Tax Rate 2.6431
Disclosures Mud, Sellers Disclosure
Listing Terms Cash Sale, Conventional, FHA, VA
Financing Cash Sale,Conventional,FHA,VA
Special Listing Condition Mud, Sellers Disclosure
Read Less
Want to know what your home might be worth? Contact us for a FREE valuation!

Our team is ready to help you sell your home for the highest possible price ASAP

Bought with Coldwell Banker Realty - Katy

GET MORE INFORMATION





