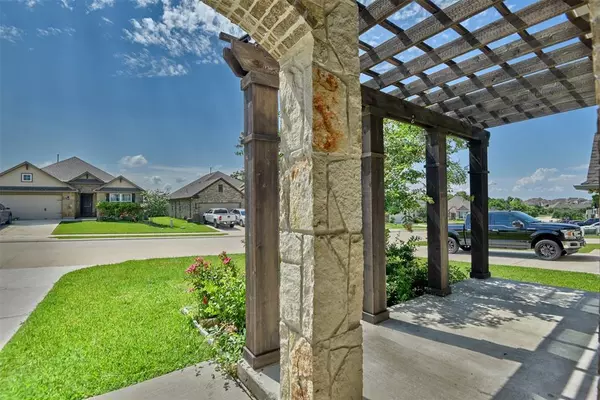$339,500
For more information regarding the value of a property, please contact us for a free consultation.
918 Wild Vine PASS Brenham, TX 77833
3 Beds
2 Baths
1,868 SqFt
Key Details
Property Type Single Family Home
Listing Status Sold
Purchase Type For Sale
Square Footage 1,868 sqft
Price per Sqft $176
Subdivision Vintage Farms Sub # 2
MLS Listing ID 12395062
Sold Date 07/02/24
Style Craftsman
Bedrooms 3
Full Baths 2
HOA Fees $37/ann
HOA Y/N 1
Year Built 2021
Annual Tax Amount $5,455
Tax Year 2023
Lot Size 6,839 Sqft
Acres 0.157
Property Description
Welcome Home! This charming Stylecraft 3 sided brick home is waiting for you to make it your own. Interior features include dual living areas with a large granite-topped island that opens to living room, large airy windows that brings natural light into the kitchen/living room, an optional private dining/study area is separately located from the kitchen area, the master bedroom is spacious with a walk-in closet and a separate shower/luxurious bathtub to soak and relax, high ceilings makes the home more spacious and open. The back covered porch is a place where you can sit and enjoy a good cup of coffee every morning and the backyard is fenced to keep your pets safe.
Location
State TX
County Washington
Rooms
Bedroom Description All Bedrooms Down,Walk-In Closet
Other Rooms 1 Living Area, Breakfast Room, Family Room, Formal Dining, Home Office/Study, Kitchen/Dining Combo, Living/Dining Combo, Utility Room in House
Master Bathroom Primary Bath: Double Sinks, Primary Bath: Separate Shower, Primary Bath: Soaking Tub
Kitchen Breakfast Bar, Island w/o Cooktop, Kitchen open to Family Room, Pantry, Soft Closing Cabinets, Soft Closing Drawers
Interior
Heating Central Gas
Cooling Central Electric
Exterior
Parking Features Attached Garage
Garage Spaces 2.0
Roof Type Composition
Street Surface Asphalt
Private Pool No
Building
Lot Description Cleared
Story 1
Foundation Slab
Lot Size Range 0 Up To 1/4 Acre
Builder Name Stylecraft
Sewer Public Sewer
Water Public Water
Structure Type Brick,Cement Board
New Construction No
Schools
Elementary Schools Bisd Draw
Middle Schools Brenham Junior High School
High Schools Brenham High School
School District 137 - Brenham
Others
HOA Fee Include Grounds
Senior Community No
Restrictions Deed Restrictions
Tax ID R67338
Energy Description Ceiling Fans,Digital Program Thermostat,Insulated/Low-E windows,Insulation - Batt,Wind Turbine
Acceptable Financing Cash Sale, Conventional, VA
Tax Rate 1.648
Disclosures Sellers Disclosure
Listing Terms Cash Sale, Conventional, VA
Financing Cash Sale,Conventional,VA
Special Listing Condition Sellers Disclosure
Read Less
Want to know what your home might be worth? Contact us for a FREE valuation!

Our team is ready to help you sell your home for the highest possible price ASAP

Bought with Non-MLS
GET MORE INFORMATION





