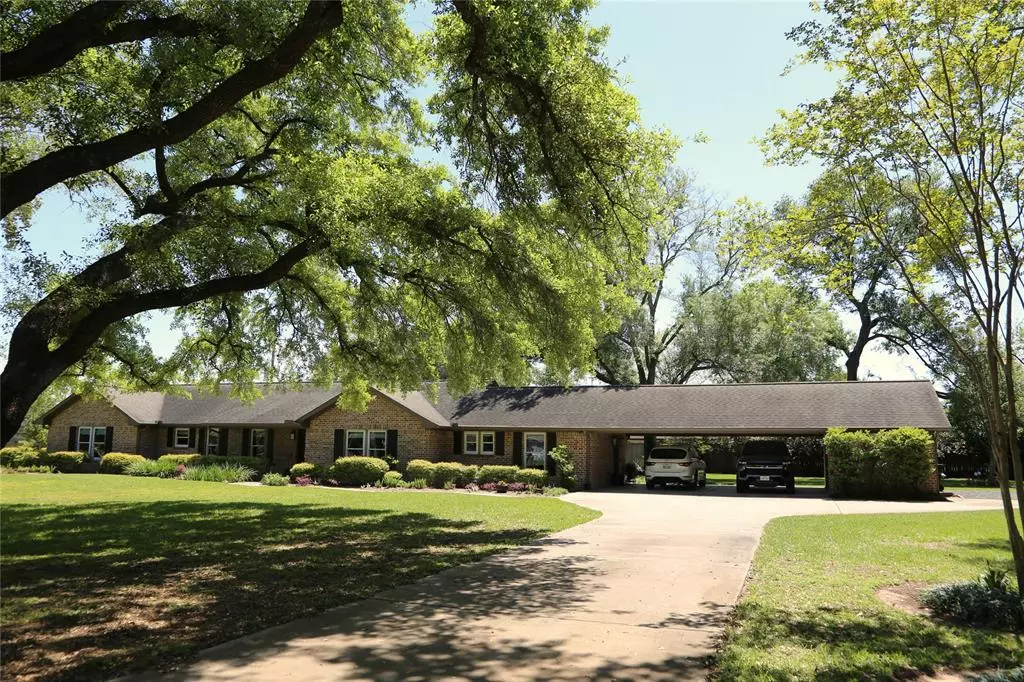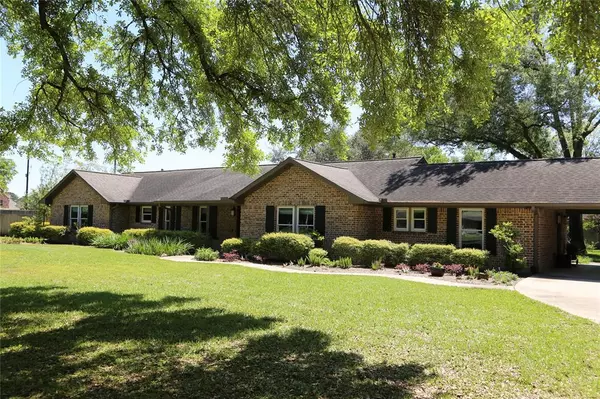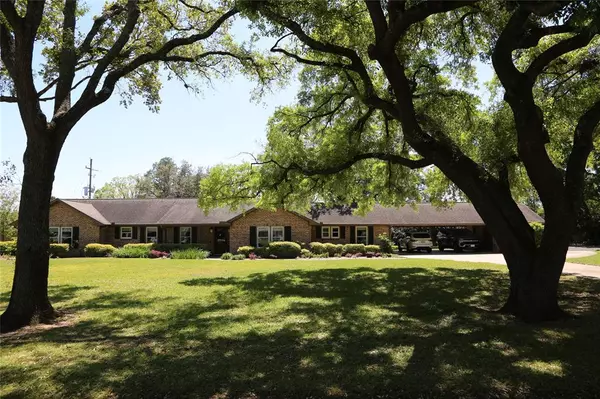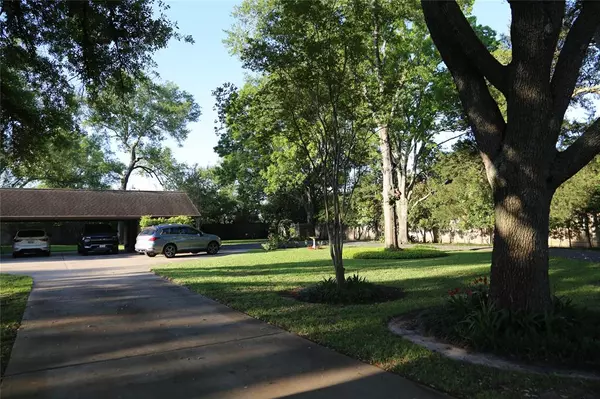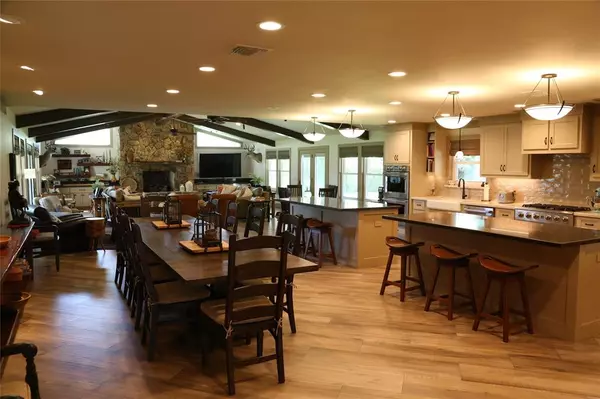$695,000
For more information regarding the value of a property, please contact us for a free consultation.
5807 Lilac ST Katy, TX 77493
3 Beds
2.1 Baths
3,648 SqFt
Key Details
Property Type Single Family Home
Listing Status Sold
Purchase Type For Sale
Square Footage 3,648 sqft
Price per Sqft $198
Subdivision Old Town Katy
MLS Listing ID 22920447
Sold Date 07/02/24
Style Ranch
Bedrooms 3
Full Baths 2
Half Baths 1
Year Built 1967
Annual Tax Amount $10,300
Tax Year 2023
Lot Size 1.000 Acres
Acres 1.0
Property Description
Well-appointed custom one story home, 1 acre lot. Remodeled in 2016 down to studs and slab, must see custom features thru-out from new carport with storage room and extra parking to custom Loblolly pine diner booth. Large kitchen with two impressive islands, stainless steal appliances merge with the family and dining rooms. Focal point is the river rock fireplace flanked by built-in cabinets. Pella patio doors lead to expansive side yards, patio space for each and mature oak trees. Primary suite has separate shower and tub; shared closet with more built-ins. One secondary bedroom has ensuite bathroom also opens to the hall. Utility room has refrigerator, washer, dryer, mop sink, storage closet plus more cabinets. Undercounter lighting accents the kitchen and utility. Hunter Douglass window coverings. Designer lighting. Emerson fans in every room, Baldwin hardware. Two tankless water heaters. Three foot doors in primary areas for wheelchair access if needed. Walk to parks. A must see!
Location
State TX
County Harris
Area Katy - Old Towne
Rooms
Bedroom Description All Bedrooms Down,Primary Bed - 1st Floor
Other Rooms Den, Family Room, Home Office/Study, Kitchen/Dining Combo, Living Area - 1st Floor, Utility Room in House
Master Bathroom Half Bath, Primary Bath: Double Sinks, Primary Bath: Separate Shower, Primary Bath: Soaking Tub, Vanity Area
Den/Bedroom Plus 3
Kitchen Breakfast Bar, Island w/o Cooktop, Kitchen open to Family Room, Pantry, Pots/Pans Drawers, Soft Closing Cabinets, Under Cabinet Lighting, Walk-in Pantry
Interior
Interior Features Crown Molding, Fire/Smoke Alarm, Refrigerator Included, Window Coverings
Heating Central Gas
Cooling Central Electric
Flooring Tile
Fireplaces Number 1
Fireplaces Type Gas Connections, Gaslog Fireplace, Wood Burning Fireplace
Exterior
Exterior Feature Back Yard, Back Yard Fenced, Covered Patio/Deck, Partially Fenced, Patio/Deck, Porch, Side Yard, Sprinkler System
Parking Features None
Carport Spaces 2
Garage Description Additional Parking, Circle Driveway, Extra Driveway
Roof Type Composition
Street Surface Asphalt
Private Pool No
Building
Lot Description Wooded
Faces North
Story 1
Foundation Slab
Lot Size Range 1/2 Up to 1 Acre
Sewer Public Sewer
Water Public Water
Structure Type Brick,Cement Board
New Construction No
Schools
Elementary Schools Hutsell Elementary School
Middle Schools Katy Junior High School
High Schools Katy High School
School District 30 - Katy
Others
Senior Community No
Restrictions Zoning
Tax ID 048-049-000-0034
Ownership Full Ownership
Energy Description Ceiling Fans,Digital Program Thermostat,Tankless/On-Demand H2O Heater
Acceptable Financing Cash Sale, Conventional
Tax Rate 2.0845
Disclosures Owner/Agent, Sellers Disclosure
Listing Terms Cash Sale, Conventional
Financing Cash Sale,Conventional
Special Listing Condition Owner/Agent, Sellers Disclosure
Read Less
Want to know what your home might be worth? Contact us for a FREE valuation!

Our team is ready to help you sell your home for the highest possible price ASAP

Bought with Coldwell Banker Realty - Katy
GET MORE INFORMATION

