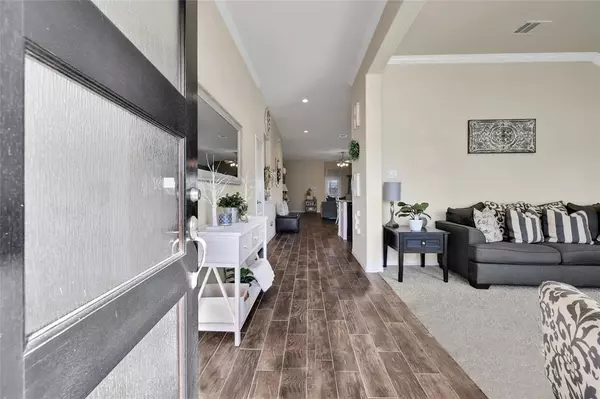$344,000
For more information regarding the value of a property, please contact us for a free consultation.
14131 Medina DR Baytown, TX 77523
4 Beds
2 Baths
2,115 SqFt
Key Details
Property Type Single Family Home
Listing Status Sold
Purchase Type For Sale
Square Footage 2,115 sqft
Price per Sqft $162
Subdivision River Farms Sec 3
MLS Listing ID 92138415
Sold Date 06/28/24
Style Traditional
Bedrooms 4
Full Baths 2
HOA Fees $58/ann
HOA Y/N 1
Year Built 2021
Annual Tax Amount $5,349
Tax Year 2023
Lot Size 8,394 Sqft
Acres 0.1927
Property Description
Welcome to your dream home in the highly sought-after Barbers Hill Independent School District! This charming, like-new residence boasts four bedrooms and two bathrooms, providing ample space for comfortable living.
Upon entry, you'll be greeted by an inviting open kitchen and living area, perfect for entertaining guests or enjoying quality time with family. The spacious layout allows for effortless flow between rooms, creating a welcoming atmosphere for all. Need a dedicated workspace or a formal dining area? No problem! This home features a versatile flex space that can be utilized as an office, study, or formal dining room according to your needs and preferences. Situated in Mont Belvieu, Texas, this property offers the perfect blend of suburban tranquility and convenient access to urban amenities. Plus, with a remarkably low tax rate of just 1.55%, you'll enjoy exceptional value without sacrificing quality or comfort.
Location
State TX
County Chambers
Area Chambers County West
Rooms
Bedroom Description All Bedrooms Down,Walk-In Closet
Other Rooms Family Room, Formal Dining, Home Office/Study, Utility Room in House
Master Bathroom Primary Bath: Double Sinks, Primary Bath: Separate Shower, Primary Bath: Soaking Tub, Secondary Bath(s): Tub/Shower Combo
Den/Bedroom Plus 4
Kitchen Island w/o Cooktop
Interior
Interior Features Alarm System - Leased, Fire/Smoke Alarm, Formal Entry/Foyer, High Ceiling
Heating Central Gas
Cooling Central Electric
Flooring Carpet, Tile
Exterior
Exterior Feature Back Yard Fenced, Patio/Deck
Parking Features Attached Garage
Garage Spaces 2.0
Roof Type Composition
Street Surface Concrete
Private Pool No
Building
Lot Description Subdivision Lot
Story 1
Foundation Slab
Lot Size Range 0 Up To 1/4 Acre
Sewer Public Sewer
Water Public Water
Structure Type Brick,Cement Board,Stone
New Construction No
Schools
Elementary Schools Barbers Hill South Elementary School
Middle Schools Barbers Hill South Middle School
High Schools Barbers Hill High School
School District 6 - Barbers Hill
Others
Senior Community No
Restrictions Deed Restrictions
Tax ID 62280
Energy Description Attic Fan,Attic Vents,Ceiling Fans,Digital Program Thermostat,High-Efficiency HVAC,HVAC>13 SEER,Insulated/Low-E windows,Insulation - Batt,Insulation - Blown Fiberglass,Radiant Attic Barrier
Acceptable Financing Assumable 1st Lien, Cash Sale, Conventional, FHA, VA
Tax Rate 1.5592
Disclosures Sellers Disclosure
Listing Terms Assumable 1st Lien, Cash Sale, Conventional, FHA, VA
Financing Assumable 1st Lien,Cash Sale,Conventional,FHA,VA
Special Listing Condition Sellers Disclosure
Read Less
Want to know what your home might be worth? Contact us for a FREE valuation!

Our team is ready to help you sell your home for the highest possible price ASAP

Bought with Origen Realty

GET MORE INFORMATION





