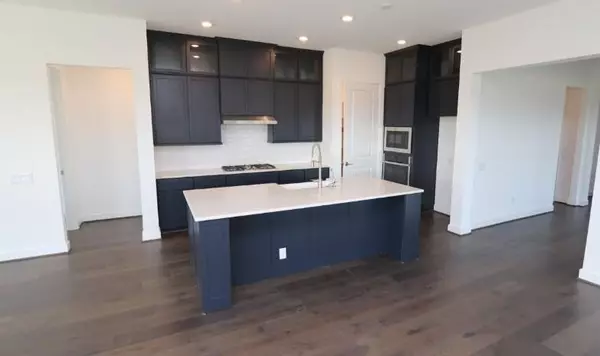$537,058
For more information regarding the value of a property, please contact us for a free consultation.
5723 Pedernales Bend LN Fulshear, TX 77441
2 Beds
2 Baths
1,905 SqFt
Key Details
Property Type Single Family Home
Listing Status Sold
Purchase Type For Sale
Square Footage 1,905 sqft
Price per Sqft $249
Subdivision Bonterra At Cross Creek Ranch 50S
MLS Listing ID 88844671
Sold Date 07/01/24
Style Contemporary/Modern
Bedrooms 2
Full Baths 2
HOA Fees $243/ann
HOA Y/N 1
Year Built 2024
Lot Size 8,092 Sqft
Property Description
MLS# 88844671 ~ Built by Taylor Morrison, July Completion! The Sherwood Plan is going to wow your family and friends upon entry in its wide foyer. Here is your chance to own this massive 2 bedroom home with an engaging flex space in the center of the home. Kitchen features Downsizing would never be an issue with the huge walk in closets. The covered patio provides a peaceful outdoor retreat and a great place to entertain. Bonterra is a master-planned community designed for today's 55+ home buyers who are ready to take advantage of the lifestyle that's possible with resort style living. Bonterra offers activities planned by professional lifestyle directors. Bonterra's amenities, include a 10,000 square foot community Clubhouse with fitness center, spa, gameroom, lagoon style pool, pickleball courts and more.
Location
State TX
County Fort Bend
Community Cross Creek Ranch
Area Katy - Southwest
Rooms
Bedroom Description All Bedrooms Down,Primary Bed - 1st Floor,Walk-In Closet
Other Rooms Family Room, Kitchen/Dining Combo, Living Area - 1st Floor, Utility Room in House
Master Bathroom Primary Bath: Double Sinks, Primary Bath: Separate Shower, Vanity Area
Kitchen Island w/o Cooktop, Kitchen open to Family Room, Pantry
Interior
Interior Features Prewired for Alarm System
Heating Central Gas
Cooling Central Electric
Flooring Carpet, Wood
Exterior
Exterior Feature Back Yard Fenced, Controlled Subdivision Access, Covered Patio/Deck, Outdoor Fireplace, Porch, Sprinkler System
Parking Features Attached Garage, Oversized Garage
Garage Spaces 3.0
Garage Description Auto Garage Door Opener
Roof Type Composition
Street Surface Asphalt,Concrete,Curbs,Gutters
Private Pool No
Building
Lot Description Greenbelt
Faces Southeast
Story 1
Foundation Slab
Lot Size Range 0 Up To 1/4 Acre
Builder Name Taylor Morrison
Sewer Public Sewer
Water Public Water, Water District
Structure Type Stone
New Construction Yes
Schools
Elementary Schools Viola Gilmore Randle Elementary
Middle Schools Leaman Junior High School
High Schools Fulshear High School
School District 33 - Lamar Consolidated
Others
Senior Community Yes
Restrictions Deed Restrictions
Tax ID NA
Ownership Full Ownership
Energy Description Ceiling Fans,Energy Star Appliances,Energy Star/CFL/LED Lights,Tankless/On-Demand H2O Heater
Acceptable Financing Cash Sale, Conventional, FHA, VA
Tax Rate 3.37
Disclosures Mud
Green/Energy Cert Home Energy Rating/HERS
Listing Terms Cash Sale, Conventional, FHA, VA
Financing Cash Sale,Conventional,FHA,VA
Special Listing Condition Mud
Read Less
Want to know what your home might be worth? Contact us for a FREE valuation!

Our team is ready to help you sell your home for the highest possible price ASAP

Bought with Houston Association of REALTORS
GET MORE INFORMATION





