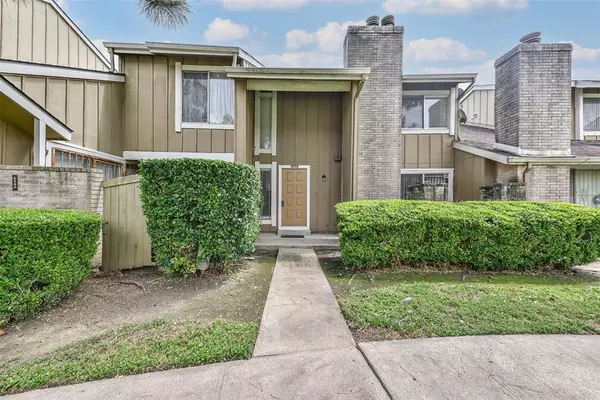$160,000
For more information regarding the value of a property, please contact us for a free consultation.
6145 Dryad DR Houston, TX 77035
3 Beds
2.1 Baths
1,532 SqFt
Key Details
Property Type Townhouse
Sub Type Townhouse
Listing Status Sold
Purchase Type For Sale
Square Footage 1,532 sqft
Price per Sqft $101
Subdivision Fondren Sw Place T/H Ph 01
MLS Listing ID 24639868
Sold Date 07/05/24
Style Traditional
Bedrooms 3
Full Baths 2
Half Baths 1
HOA Fees $488/mo
Year Built 1979
Annual Tax Amount $2,429
Tax Year 2023
Lot Size 2,256 Sqft
Property Description
Welcome home to 6145 Dryad Drive! Experience the convenience of modern living with a fully remodeled primary bath, boasting sleek quartz counters and stylish tile work. The secondary full bath is equally impressive, having undergone a full remodel as well! The huge kitchen invites culinary adventures with its freshly painted white cabinets and updated granite countertops, while the included refrigerator, washer, and dryer make the move-in process a breeze. Your private back patio, accessible directly from the kitchen, is the perfect sanctuary for grilling or alfresco dining. Enjoy peace of mind with a newly replaced AC unit and all updated PEX plumbing installed in 2023. Residents benefit from a well-maintained complex complete with a refreshing pool, and the convenience of a 2-car garage. Embrace the lifestyle you deserve in this charming townhouse, a true gem waiting to be called home. Conveniently located just minutes from US 90 and the Sam Houston Tollway.
Location
State TX
County Harris
Area Brays Oaks
Rooms
Bedroom Description All Bedrooms Up,En-Suite Bath,Primary Bed - 2nd Floor
Other Rooms 1 Living Area, Breakfast Room, Family Room, Formal Dining, Living Area - 1st Floor, Living/Dining Combo, Utility Room in House
Master Bathroom Half Bath, Primary Bath: Tub/Shower Combo, Secondary Bath(s): Tub/Shower Combo
Interior
Interior Features High Ceiling
Heating Central Electric
Cooling Central Electric
Flooring Carpet, Tile
Fireplaces Number 2
Fireplaces Type Wood Burning Fireplace
Appliance Dryer Included, Electric Dryer Connection, Refrigerator, Washer Included
Dryer Utilities 1
Laundry Utility Rm in House
Exterior
Exterior Feature Front Green Space, Patio/Deck
Parking Features Detached Garage
Garage Spaces 2.0
Roof Type Composition
Street Surface Asphalt
Private Pool No
Building
Story 2
Unit Location Courtyard
Entry Level Level 1
Foundation Slab
Sewer Public Sewer
Water Public Water
Structure Type Brick,Wood
New Construction No
Schools
Elementary Schools Anderson Elementary School (Houston)
Middle Schools Fondren Middle School
High Schools Westbury High School
School District 27 - Houston
Others
HOA Fee Include Exterior Building,Grounds,Recreational Facilities,Trash Removal,Water and Sewer
Senior Community No
Tax ID 114-628-008-0004
Energy Description Ceiling Fans
Acceptable Financing Cash Sale, Conventional, FHA, VA
Tax Rate 2.1148
Disclosures No Disclosures
Listing Terms Cash Sale, Conventional, FHA, VA
Financing Cash Sale,Conventional,FHA,VA
Special Listing Condition No Disclosures
Read Less
Want to know what your home might be worth? Contact us for a FREE valuation!

Our team is ready to help you sell your home for the highest possible price ASAP

Bought with REALM Real Estate Professionals - North Houston

GET MORE INFORMATION





