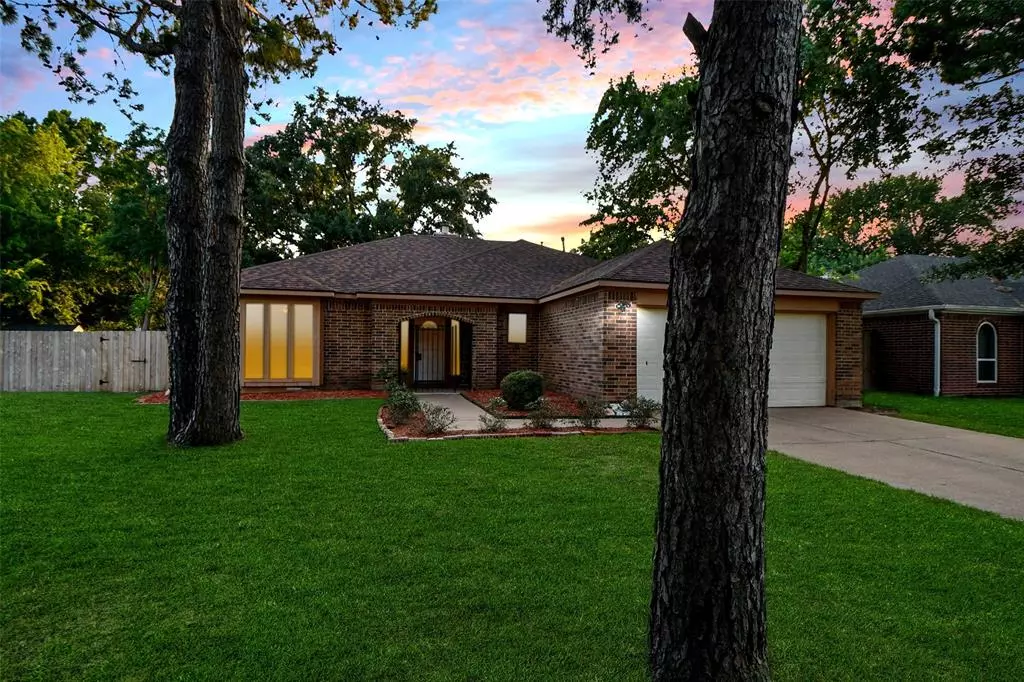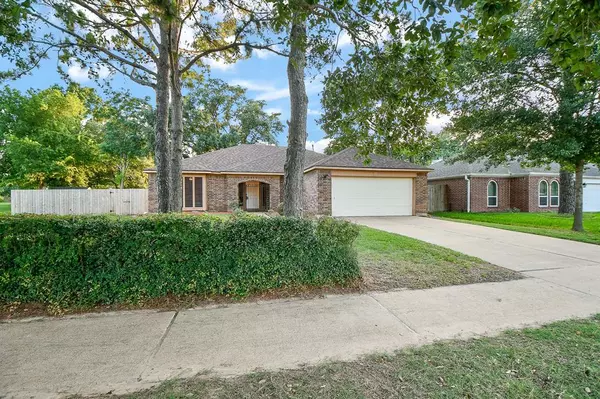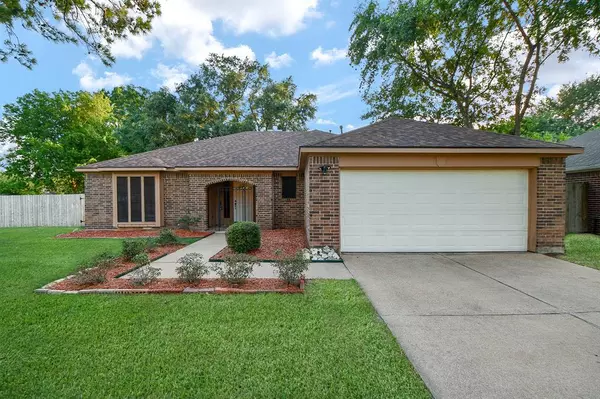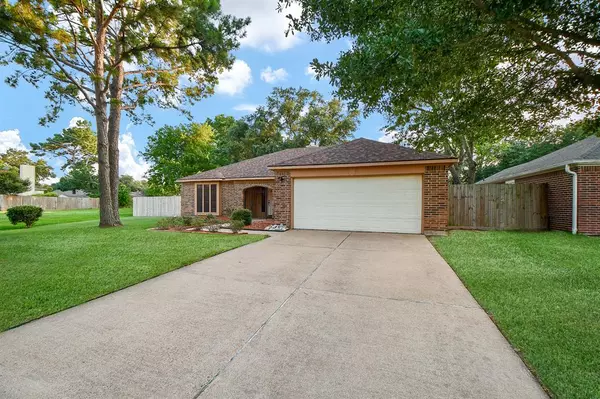$279,900
For more information regarding the value of a property, please contact us for a free consultation.
3319 N Mason RD Katy, TX 77449
4 Beds
2 Baths
1,761 SqFt
Key Details
Property Type Single Family Home
Listing Status Sold
Purchase Type For Sale
Square Footage 1,761 sqft
Price per Sqft $161
Subdivision Westland Creek Village Sec 01
MLS Listing ID 64191347
Sold Date 07/09/24
Style Traditional
Bedrooms 4
Full Baths 2
HOA Fees $42/ann
HOA Y/N 1
Year Built 1991
Annual Tax Amount $7,477
Tax Year 2023
Lot Size 9,890 Sqft
Acres 0.227
Property Description
Discover this charming one-story traditional brick and wood home, perfectly blending timeless elegance with modern convenience. This inviting property features two spacious attached garages and a cozy gaslog fireplace, ideal for those cool evenings. The fenced backyard offers privacy and security, making it perfect for children, pets, or gardening enthusiasts. Enjoy outdoor living to the fullest with a welcoming porch and a generous patio, perfect for entertaining or simply relaxing. Uniquely positioned with no neighbors on one side, this home offers an exceptional level of tranquility. Directly across from a beautiful park, enjoy serene views and easy access to walking trails, playgrounds, and open green spaces right at your doorstep. Commuting is a breeze with quick access to both Highway 99 and I-10, connecting you effortlessly to the surrounding areas. This property combines the best of suburban peace with urban convenience. Make this delightful house your new home today!
Location
State TX
County Harris
Area Katy - North
Rooms
Bedroom Description All Bedrooms Down,En-Suite Bath,Primary Bed - 1st Floor,Walk-In Closet
Other Rooms 1 Living Area, Breakfast Room, Formal Dining, Living Area - 1st Floor, Utility Room in House
Master Bathroom Primary Bath: Double Sinks, Primary Bath: Separate Shower, Secondary Bath(s): Tub/Shower Combo
Den/Bedroom Plus 4
Kitchen Pantry
Interior
Interior Features Crown Molding, Dryer Included, Formal Entry/Foyer, High Ceiling, Window Coverings, Wired for Sound
Heating Central Gas
Cooling Central Electric
Flooring Marble Floors
Fireplaces Number 1
Fireplaces Type Gaslog Fireplace
Exterior
Exterior Feature Back Yard Fenced, Patio/Deck, Porch
Parking Features Attached Garage
Garage Spaces 2.0
Garage Description Auto Garage Door Opener, Double-Wide Driveway
Roof Type Composition
Street Surface Concrete,Curbs,Gutters
Private Pool No
Building
Lot Description Subdivision Lot
Faces North
Story 1
Foundation Slab
Lot Size Range 0 Up To 1/4 Acre
Water Water District
Structure Type Brick,Wood
New Construction No
Schools
Elementary Schools Golbow Elementary School
Middle Schools Mcdonald Junior High School
High Schools Morton Ranch High School
School District 30 - Katy
Others
Senior Community No
Restrictions Restricted
Tax ID 113-995-000-0038
Ownership Full Ownership
Energy Description Attic Vents,Ceiling Fans,Digital Program Thermostat,Energy Star Appliances,North/South Exposure
Acceptable Financing Cash Sale, Conventional, FHA, VA
Tax Rate 2.5045
Disclosures Mud, Sellers Disclosure
Listing Terms Cash Sale, Conventional, FHA, VA
Financing Cash Sale,Conventional,FHA,VA
Special Listing Condition Mud, Sellers Disclosure
Read Less
Want to know what your home might be worth? Contact us for a FREE valuation!

Our team is ready to help you sell your home for the highest possible price ASAP

Bought with B & W Realty Group LLC
GET MORE INFORMATION





