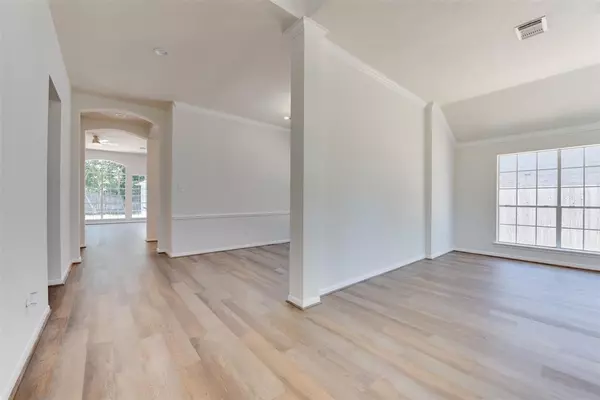$465,000
For more information regarding the value of a property, please contact us for a free consultation.
9318 Pearsall DR Houston, TX 77064
4 Beds
2.1 Baths
2,592 SqFt
Key Details
Property Type Single Family Home
Listing Status Sold
Purchase Type For Sale
Square Footage 2,592 sqft
Price per Sqft $177
Subdivision Willowbridge Sec 1
MLS Listing ID 31761220
Sold Date 07/12/24
Style Traditional
Bedrooms 4
Full Baths 2
Half Baths 1
HOA Fees $51/ann
HOA Y/N 1
Year Built 1992
Annual Tax Amount $8,366
Tax Year 2023
Lot Size 7,605 Sqft
Acres 0.1746
Property Description
Welcome home, an exquisite single-story gem in the desirable Willowbridge community. This 4 bedroom, 2.5 baths home with a dedicated home office. Freshly painted from top to bottom, the home features stunning luxury vinyl plank floors throughout the entire house. The high ceilings, crown moldings, and abundant natural light create a bright and inviting atmosphere. The all-white and gray kitchen is a chef's delight, equipped with an electric convection oven, gas stove, and ample quartz counter space. The large primary bedroom boasts an ensuite bathroom with a newly installed glass shower surround and a generous his&her walk-in closet. The secondary bedrooms are also well-sized, offering plenty of space for family or guests. The property includes a sprinkler system and new roof. This home is located in a neighborhood with exceptional amenities, including pool,walking trails, soccer fields,parks,and tennis courts.Nearby elementary and middle schools make it an ideal location for families.
Location
State TX
County Harris
Area Jersey Village
Rooms
Bedroom Description All Bedrooms Down,Walk-In Closet
Other Rooms 1 Living Area, Formal Dining, Home Office/Study
Master Bathroom Half Bath
Kitchen Kitchen open to Family Room, Walk-in Pantry
Interior
Interior Features Alarm System - Owned, Crown Molding, Fire/Smoke Alarm, High Ceiling, Refrigerator Included
Heating Central Gas
Cooling Central Electric
Flooring Tile, Vinyl Plank
Fireplaces Number 1
Fireplaces Type Gaslog Fireplace
Exterior
Exterior Feature Back Yard Fenced, Patio/Deck, Sprinkler System, Subdivision Tennis Court
Garage Detached Garage
Garage Spaces 2.0
Roof Type Composition
Private Pool No
Building
Lot Description Subdivision Lot
Story 1
Foundation Slab
Lot Size Range 0 Up To 1/4 Acre
Water Water District
Structure Type Brick
New Construction No
Schools
Elementary Schools Gleason Elementary School
Middle Schools Cook Middle School
High Schools Jersey Village High School
School District 13 - Cypress-Fairbanks
Others
HOA Fee Include Clubhouse,Recreational Facilities
Senior Community No
Restrictions Deed Restrictions
Tax ID 117-422-002-0035
Energy Description Ceiling Fans,Digital Program Thermostat
Acceptable Financing Cash Sale, Conventional, FHA
Tax Rate 2.1431
Disclosures Sellers Disclosure
Listing Terms Cash Sale, Conventional, FHA
Financing Cash Sale,Conventional,FHA
Special Listing Condition Sellers Disclosure
Read Less
Want to know what your home might be worth? Contact us for a FREE valuation!

Our team is ready to help you sell your home for the highest possible price ASAP

Bought with CB&A, Realtors

GET MORE INFORMATION





