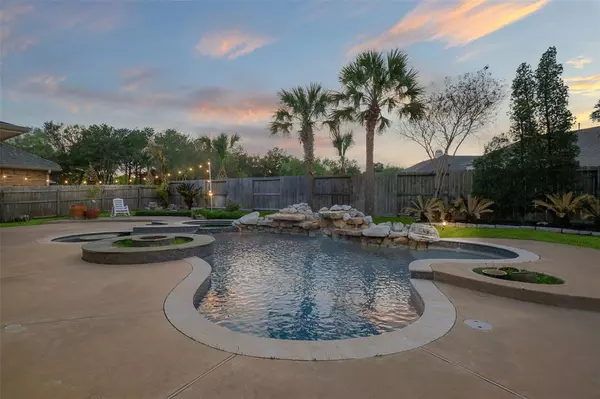$650,000
For more information regarding the value of a property, please contact us for a free consultation.
21010 Twisted Leaf DR Cypress, TX 77433
4 Beds
3.1 Baths
3,808 SqFt
Key Details
Property Type Single Family Home
Listing Status Sold
Purchase Type For Sale
Square Footage 3,808 sqft
Price per Sqft $167
Subdivision Fairfield Village West
MLS Listing ID 95269028
Sold Date 07/12/24
Style Traditional
Bedrooms 4
Full Baths 3
Half Baths 1
HOA Fees $85/ann
HOA Y/N 1
Year Built 2005
Annual Tax Amount $13,634
Tax Year 2023
Lot Size 9,590 Sqft
Acres 0.2202
Property Description
Gorgeous home featuring a backyard oasis that includes a pool & spa with rock waterfall, firepit, covered patio & built-in grill! Features include a beautiful stone & brick facade, grand 2 story entry, open living spaces, gameroom, media room & 3 car garage. The kitchen boasts a center island, painted cabinetry, under cabinet lighting & a Butlers pantry. Spacious family room. The luxurious primary suite offers a frameless glass shower, jetted tub, dual vanities & dual walk-in closets. Updates completed in 2022: renovated both guest bathrooms, fresh interior paint throughout, new AC unit & 2 new water heaters. The garage has epoxy coated flooring & a room ready to be built out for a pool bathroom. Extra storage above garage. Zoned to top rated Cy Fair ISD schools - this home is within walking/biking distance to Keith Elem & Salyards Middle School. Walking distance to the Fairfield Rec Center & a community lake w/beautiful water feature. Located on the famous Fairfield Halloween street.
Location
State TX
County Harris
Community Fairfield
Area Cypress North
Rooms
Bedroom Description En-Suite Bath,Primary Bed - 1st Floor,Walk-In Closet
Other Rooms Breakfast Room, Family Room, Formal Dining, Gameroom Up, Home Office/Study, Media
Master Bathroom Primary Bath: Double Sinks, Primary Bath: Jetted Tub, Primary Bath: Separate Shower
Kitchen Breakfast Bar, Island w/o Cooktop, Kitchen open to Family Room, Pantry
Interior
Interior Features Alarm System - Owned, Dry Bar, Fire/Smoke Alarm, High Ceiling, Prewired for Alarm System, Wired for Sound
Heating Central Gas
Cooling Central Electric
Flooring Carpet, Tile, Wood
Fireplaces Number 1
Fireplaces Type Gaslog Fireplace
Exterior
Exterior Feature Back Yard, Back Yard Fenced, Covered Patio/Deck, Sprinkler System
Parking Features Attached Garage, Tandem
Garage Spaces 3.0
Garage Description Auto Garage Door Opener
Pool In Ground, Salt Water
Roof Type Composition
Street Surface Concrete,Curbs,Gutters
Private Pool Yes
Building
Lot Description Subdivision Lot
Story 2
Foundation Slab
Lot Size Range 0 Up To 1/4 Acre
Builder Name Newmark Homes
Water Water District
Structure Type Brick,Stone
New Construction No
Schools
Elementary Schools Keith Elementary School
Middle Schools Salyards Middle School
High Schools Bridgeland High School
School District 13 - Cypress-Fairbanks
Others
Senior Community No
Restrictions Deed Restrictions
Tax ID 122-669-003-0007
Acceptable Financing Cash Sale, Conventional, FHA, VA
Tax Rate 2.1681
Disclosures Mud, Sellers Disclosure
Listing Terms Cash Sale, Conventional, FHA, VA
Financing Cash Sale,Conventional,FHA,VA
Special Listing Condition Mud, Sellers Disclosure
Read Less
Want to know what your home might be worth? Contact us for a FREE valuation!

Our team is ready to help you sell your home for the highest possible price ASAP

Bought with eXp Realty LLC
GET MORE INFORMATION





