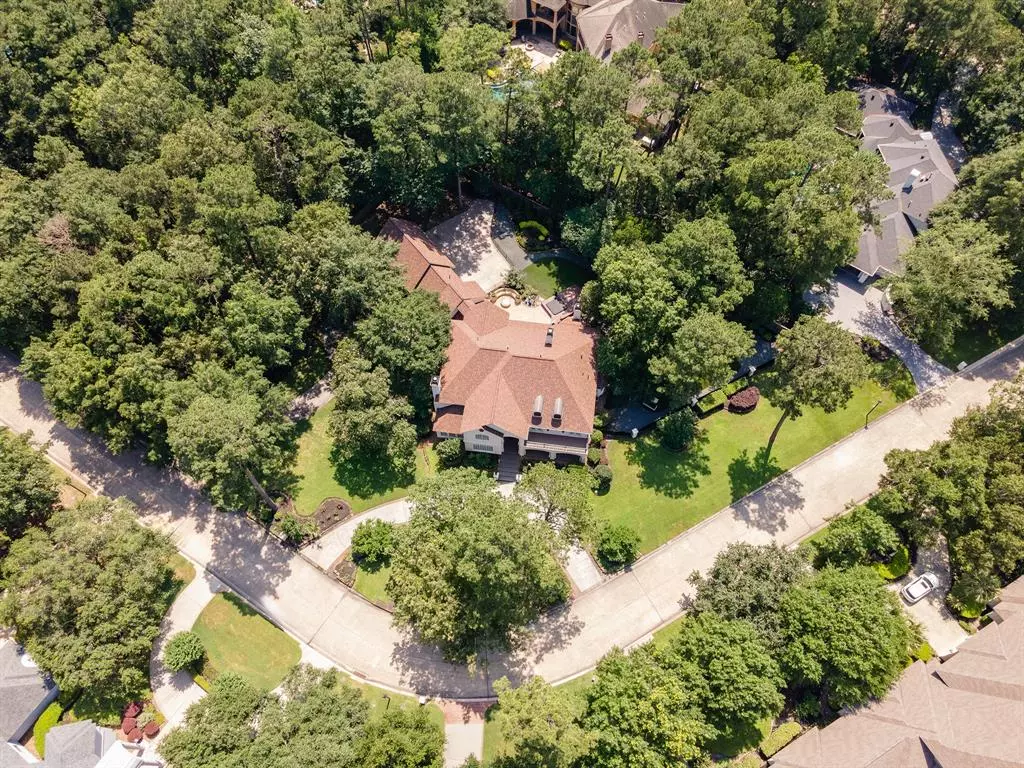$1,400,000
For more information regarding the value of a property, please contact us for a free consultation.
15 Holley Ridge DR Houston, TX 77339
4 Beds
5 Baths
6,774 SqFt
Key Details
Property Type Single Family Home
Listing Status Sold
Purchase Type For Sale
Square Footage 6,774 sqft
Price per Sqft $199
Subdivision Deer Ridge Estates
MLS Listing ID 74453463
Sold Date 07/12/24
Style Traditional
Bedrooms 4
Full Baths 5
HOA Fees $500/mo
HOA Y/N 1
Year Built 1995
Annual Tax Amount $22,263
Tax Year 2023
Lot Size 0.732 Acres
Acres 0.7321
Property Description
Luxurious estate located towards the front of Kingwood on one of the highest elevations in the area. NO FLOODING EVER!Home is minutes from highway 59, nestled in the fully gated Deer Ridge Estates, complete with 24/hr manned gate.This almost 7K sq ft home is ready for you to call it home with it's commercial sized generator, family friendly yard, roughly three quarter acre lot & so much more!Downstairs you're greeted by a stunning foyer, formal living, formal dining, stately office, primary with large en-suite, secondary bedroom with en-suite, family room, breakfast room, open concept kitchen, oversized laundry & ample storage! Upstairs is complete with 2 additional bedrooms containing Jack & Jill bath, media room, gaming room with pool table & bar, secondary gameroom which could be used as a gym, children's playroom or the perfect homeschooling room.Finally above the 3car garage, you'll find a generously sized room that can serve as either a 5th bedroom or the perfect nanny quarters!
Location
State TX
County Harris
Area Kingwood West
Rooms
Bedroom Description 2 Bedrooms Down,En-Suite Bath,Primary Bed - 1st Floor,Sitting Area,Walk-In Closet
Other Rooms Breakfast Room, Family Room, Formal Dining, Formal Living, Gameroom Up, Home Office/Study, Living Area - 1st Floor, Living Area - 2nd Floor, Media, Utility Room in House
Den/Bedroom Plus 5
Interior
Interior Features 2 Staircases
Heating Central Gas
Cooling Central Electric
Fireplaces Number 3
Exterior
Garage Detached Garage, Oversized Garage
Garage Spaces 3.0
Carport Spaces 2
Garage Description Additional Parking, Auto Driveway Gate, Circle Driveway
Roof Type Composition
Accessibility Automatic Gate, Driveway Gate, Manned Gate
Private Pool No
Building
Lot Description Subdivision Lot
Story 2
Foundation Slab
Lot Size Range 1/2 Up to 1 Acre
Sewer Public Sewer
Water Public Water
Structure Type Stucco
New Construction No
Schools
Elementary Schools Foster Elementary School (Humble)
Middle Schools Kingwood Middle School
High Schools Kingwood Park High School
School District 29 - Humble
Others
HOA Fee Include On Site Guard
Senior Community No
Restrictions Deed Restrictions
Tax ID 118-044-002-0005
Tax Rate 2.2694
Disclosures Sellers Disclosure
Special Listing Condition Sellers Disclosure
Read Less
Want to know what your home might be worth? Contact us for a FREE valuation!

Our team is ready to help you sell your home for the highest possible price ASAP

Bought with The Closers Real Estate Group

GET MORE INFORMATION





