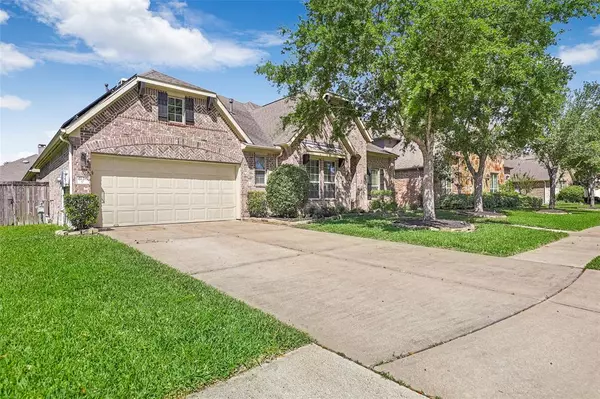$559,000
For more information regarding the value of a property, please contact us for a free consultation.
4126 Sage Brush CT Manvel, TX 77578
4 Beds
3.1 Baths
3,261 SqFt
Key Details
Property Type Single Family Home
Listing Status Sold
Purchase Type For Sale
Square Footage 3,261 sqft
Price per Sqft $167
Subdivision Sedona Lakes
MLS Listing ID 93266237
Sold Date 07/09/24
Style Traditional
Bedrooms 4
Full Baths 3
Half Baths 1
HOA Fees $75/ann
HOA Y/N 1
Year Built 2009
Annual Tax Amount $13,009
Tax Year 2023
Lot Size 9,801 Sqft
Acres 0.225
Property Description
Welcome home! Boasting beautiful custom upgrades you will enjoy an open concept with 4 oversized bedrooms: two of which have a full En-suite bath, 3.5 baths total, office, formal dining, breakfast nook, flex room/media/game room and abundant storage throughout. The Chef of the family will love the kitchen! Kitchen features upgraded stainless steel appliances including oversized built-in refrigerator. Many exclusive upgrades including hardwood floors throughout the entire house, wine cooler in kitchen, updated light fixtures throughout, entire home is wired with a state of the art sound system and built in speakers, external eave lighting, and so much more!!! Recent home improvements include: new HVAC (2022), Solar Panels (2022), furnace (2023) and full home ventilation cleaning (2022), partial new fence, garage door maintenance (2024) Wi-Fi doorbell, sprinkler system, smart light switches on. Community amenities include a resort- style pool, hike and bike trails, splash pad & more!
Location
State TX
County Brazoria
Community Sedona Lakes
Area Alvin North
Rooms
Bedroom Description All Bedrooms Down,En-Suite Bath,Walk-In Closet
Other Rooms Breakfast Room, Family Room, Formal Dining, Home Office/Study, Utility Room in House
Master Bathroom Full Secondary Bathroom Down, Half Bath, Primary Bath: Double Sinks, Primary Bath: Separate Shower, Primary Bath: Soaking Tub, Secondary Bath(s): Tub/Shower Combo, Two Primary Baths, Vanity Area
Kitchen Breakfast Bar, Butler Pantry, Island w/o Cooktop, Kitchen open to Family Room, Pantry, Pots/Pans Drawers, Reverse Osmosis, Soft Closing Cabinets, Soft Closing Drawers, Under Cabinet Lighting, Walk-in Pantry
Interior
Interior Features Alarm System - Owned, Crown Molding, Dry Bar, Fire/Smoke Alarm, Formal Entry/Foyer, High Ceiling, Refrigerator Included, Wet Bar, Wired for Sound
Heating Central Gas
Cooling Central Electric
Flooring Engineered Wood
Fireplaces Number 1
Fireplaces Type Gas Connections
Exterior
Exterior Feature Back Yard, Back Yard Fenced, Covered Patio/Deck, Sprinkler System
Parking Features Attached Garage
Garage Spaces 2.0
Roof Type Composition
Street Surface Asphalt,Concrete,Curbs,Gutters
Private Pool No
Building
Lot Description Cul-De-Sac, Subdivision Lot
Story 1
Foundation Slab
Lot Size Range 0 Up To 1/4 Acre
Sewer Public Sewer
Water Public Water, Water District
Structure Type Brick
New Construction No
Schools
Elementary Schools Pomona Elementary School
Middle Schools Rodeo Palms Junior High School
High Schools Manvel High School
School District 3 - Alvin
Others
HOA Fee Include Grounds,Other,Recreational Facilities
Senior Community No
Restrictions Deed Restrictions,Restricted
Tax ID 7491-2002-022
Energy Description Attic Fan,Attic Vents,Ceiling Fans,Digital Program Thermostat,Energy Star Appliances,Energy Star/CFL/LED Lights,Insulated/Low-E windows,Insulation - Other,Other Energy Features,Solar Panel - Owned
Acceptable Financing Cash Sale, Conventional, FHA, Other, Texas Veterans Land Board, USDA Loan, VA
Tax Rate 3.0247
Disclosures Fixture Leases, Mud, Other Disclosures, Sellers Disclosure
Listing Terms Cash Sale, Conventional, FHA, Other, Texas Veterans Land Board, USDA Loan, VA
Financing Cash Sale,Conventional,FHA,Other,Texas Veterans Land Board,USDA Loan,VA
Special Listing Condition Fixture Leases, Mud, Other Disclosures, Sellers Disclosure
Read Less
Want to know what your home might be worth? Contact us for a FREE valuation!

Our team is ready to help you sell your home for the highest possible price ASAP

Bought with Simien Properties

GET MORE INFORMATION





