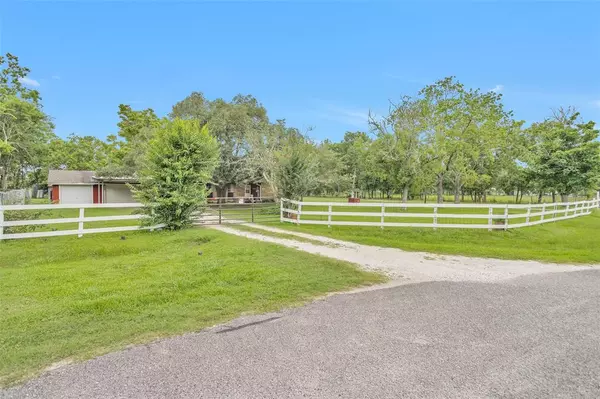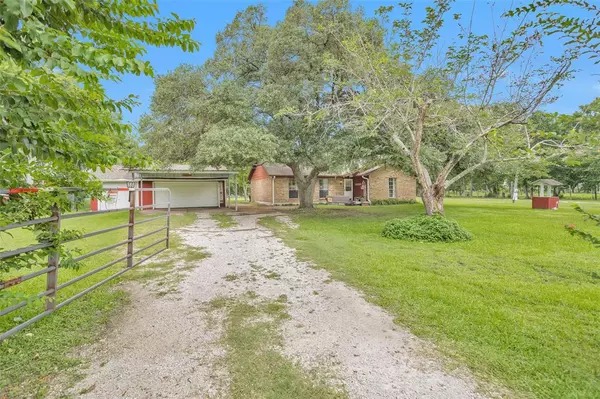$300,000
For more information regarding the value of a property, please contact us for a free consultation.
8906 Ridgecrest DR Manvel, TX 77578
3 Beds
2 Baths
1,383 SqFt
Key Details
Property Type Single Family Home
Listing Status Sold
Purchase Type For Sale
Square Footage 1,383 sqft
Price per Sqft $225
Subdivision Crestmont
MLS Listing ID 28096023
Sold Date 07/12/24
Style Traditional
Bedrooms 3
Full Baths 2
Year Built 1978
Lot Size 1.500 Acres
Acres 1.5
Property Description
Spacious 1.5-acre property with two homes & endless opportunities! Perfect for multi-generational living or rental income. The main home features 3 bedrooms, 2 baths, a very functional floor plan with a huge living room providing plenty of space for entertaining or relaxing with family. When you walk outside you are greeted with a covered back patio to enjoy the peace and quiet. Additionally, this property boasts a guest home that is 500 sq. ft. with 1 bedroom & 1 bathroom. It has a comfortable front porch for sunset views, a living area, kitchen/dining combo, large bedroom with walk-in closet & ensuite bath, 2 AC units, a hot water heater & refrigerator. The property has 2 Septic Systems, one for each residence, a storage shed, & a barn/workshop. There is plenty of room to park your boat or RV with a separate driveway entrance. The ample outdoor space offers a great environment for gardening, outdoor activities, entertaining or simply enjoying nature. Don't miss out on this rare find!
Location
State TX
County Brazoria
Area Alvin North
Rooms
Bedroom Description All Bedrooms Down,En-Suite Bath,Primary Bed - 1st Floor,Walk-In Closet
Other Rooms 1 Living Area, Breakfast Room, Living Area - 1st Floor, Quarters/Guest House, Utility Room in House
Master Bathroom Primary Bath: Tub/Shower Combo, Secondary Bath(s): Tub/Shower Combo
Den/Bedroom Plus 4
Kitchen Breakfast Bar, Kitchen open to Family Room
Interior
Interior Features Fire/Smoke Alarm
Heating Central Gas
Cooling Central Electric, Window Units
Flooring Concrete
Fireplaces Number 1
Fireplaces Type Wood Burning Fireplace
Exterior
Exterior Feature Back Yard, Covered Patio/Deck, Detached Gar Apt /Quarters, Partially Fenced, Side Yard, Storage Shed, Workshop
Parking Features Detached Garage, Oversized Garage
Garage Spaces 3.0
Carport Spaces 2
Garage Description Additional Parking, Auto Driveway Gate, Boat Parking, Extra Driveway, RV Parking, Workshop
Roof Type Composition
Street Surface Asphalt
Private Pool No
Building
Lot Description Cleared, Cul-De-Sac
Story 1
Foundation Slab
Lot Size Range 1 Up to 2 Acres
Sewer Septic Tank
Water Well
Structure Type Brick,Cement Board
New Construction No
Schools
Elementary Schools E C Mason Elementary School
Middle Schools Fairview Junior High School
High Schools Iowa Colony High School
School District 3 - Alvin
Others
Senior Community No
Restrictions No Restrictions
Tax ID 3033-0051-000
Acceptable Financing Cash Sale, Conventional, FHA, VA
Disclosures Sellers Disclosure
Listing Terms Cash Sale, Conventional, FHA, VA
Financing Cash Sale,Conventional,FHA,VA
Special Listing Condition Sellers Disclosure
Read Less
Want to know what your home might be worth? Contact us for a FREE valuation!

Our team is ready to help you sell your home for the highest possible price ASAP

Bought with AEA Realty, LLC

GET MORE INFORMATION





