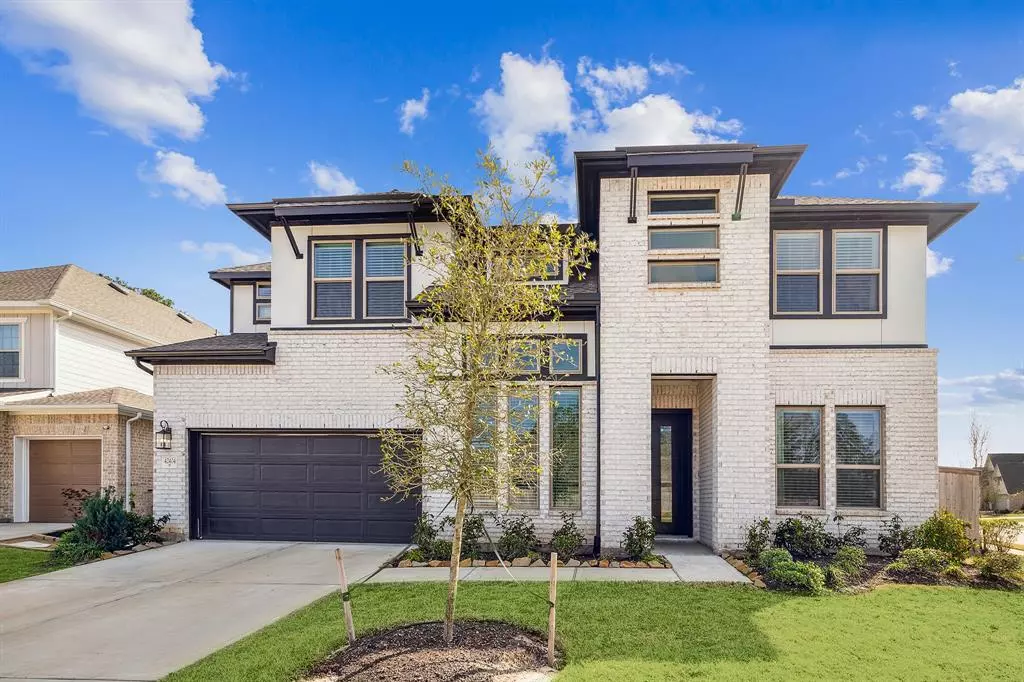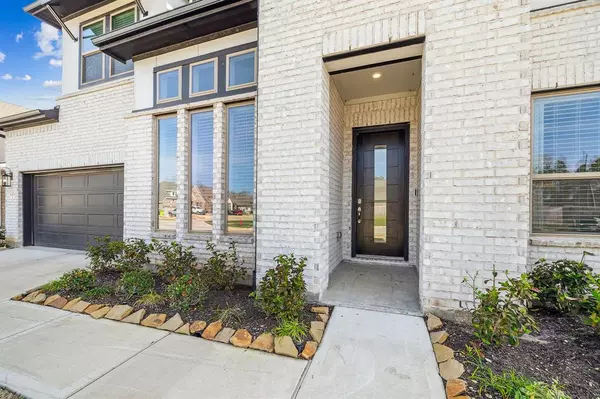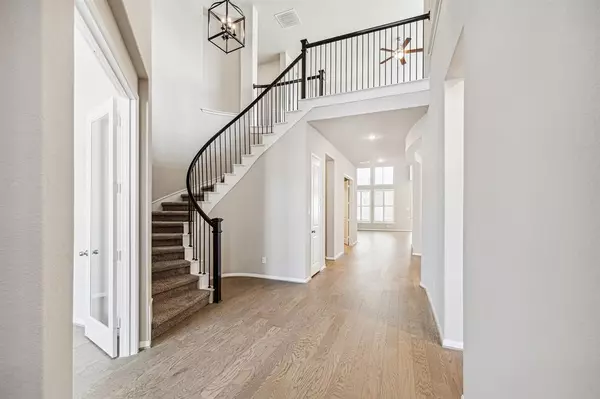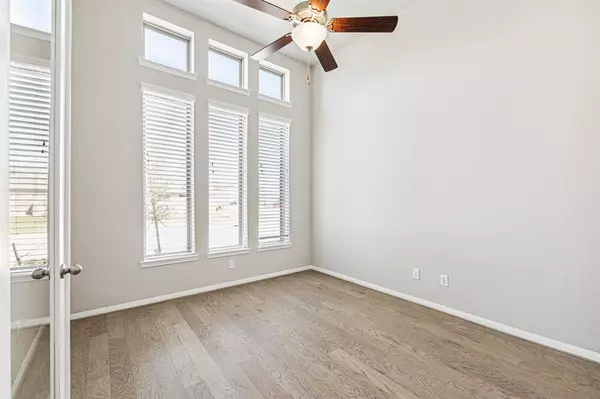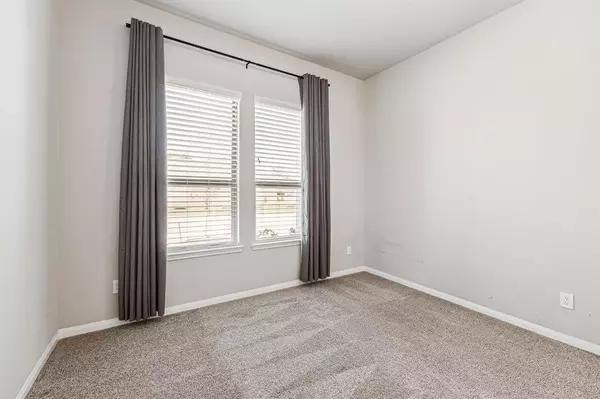$575,000
For more information regarding the value of a property, please contact us for a free consultation.
42404 Knoll Kingdom LN Magnolia, TX 77354
5 Beds
4.1 Baths
4,122 SqFt
Key Details
Property Type Single Family Home
Listing Status Sold
Purchase Type For Sale
Square Footage 4,122 sqft
Price per Sqft $137
Subdivision Escondido
MLS Listing ID 98786550
Sold Date 07/12/24
Style Contemporary/Modern
Bedrooms 5
Full Baths 4
Half Baths 1
HOA Fees $75/ann
HOA Y/N 1
Year Built 2022
Annual Tax Amount $8,372
Tax Year 2023
Lot Size 10,341 Sqft
Acres 0.2351
Property Description
Welcome to this almost new home in Escondido! This 5 bedroom, 4 and a half bath home does not disappoint! Mother-in-Law suite downstairs with ensuite bath, first floor Media Room, large Kitchen with Butler's pantry, huge living room...the list goes on and on! All kitchen countertops were upgraded to high level quartz. All lighting fixtures were upgraded throughout the home as well. Entire home has custom faux wood blinds and plantation shutters. You will love the professional chef's gas range oven (special order in white).Upstairs, there are 3 bedrooms and 2 full baths. Large Game room, also upstairs, has plenty of room for a pool table or play equipment. Generously sized back yard has a fully fenced dog run and dog house, or use the area and plant a vegetable garden! Total of 4 TV's all wall mounted ranging in size from 32"-82" stay with the home along with the Washer, Dryer and Laundry room Fridge! Fabulous home!!!!
Location
State TX
County Montgomery
Area Magnolia/1488 West
Rooms
Bedroom Description 1 Bedroom Down - Not Primary BR,Primary Bed - 1st Floor,Walk-In Closet
Other Rooms Breakfast Room, Family Room, Formal Dining, Gameroom Up, Home Office/Study, Kitchen/Dining Combo, Living Area - 1st Floor, Media, Utility Room in House
Master Bathroom Half Bath, Primary Bath: Double Sinks, Primary Bath: Separate Shower, Primary Bath: Soaking Tub, Secondary Bath(s): Double Sinks, Secondary Bath(s): Tub/Shower Combo
Kitchen Breakfast Bar, Butler Pantry, Island w/o Cooktop, Kitchen open to Family Room, Walk-in Pantry
Interior
Interior Features Crown Molding, Dryer Included, Fire/Smoke Alarm, High Ceiling, Washer Included
Heating Central Gas
Cooling Central Electric
Flooring Carpet, Tile, Wood
Exterior
Exterior Feature Back Yard Fenced, Covered Patio/Deck, Sprinkler System
Parking Features Attached Garage, Tandem
Garage Spaces 3.0
Garage Description Double-Wide Driveway
Roof Type Composition
Street Surface Concrete,Curbs,Gutters
Private Pool No
Building
Lot Description Corner, Subdivision Lot
Faces North
Story 2
Foundation Slab
Lot Size Range 0 Up To 1/4 Acre
Water Water District
Structure Type Brick,Cement Board,Synthetic Stucco
New Construction No
Schools
Elementary Schools Magnolia Elementary School (Magnolia)
Middle Schools Magnolia Junior High School
High Schools Magnolia West High School
School District 36 - Magnolia
Others
Senior Community No
Restrictions Deed Restrictions
Tax ID 4570-03-02100
Energy Description Attic Vents,Ceiling Fans,Digital Program Thermostat,Energy Star Appliances,High-Efficiency HVAC,Insulated/Low-E windows,Other Energy Features,Radiant Attic Barrier
Acceptable Financing Cash Sale, Conventional, FHA, Seller to Contribute to Buyer's Closing Costs, VA
Tax Rate 1.5787
Disclosures Mud, Sellers Disclosure
Green/Energy Cert Energy Star Qualified Home, Environments for Living, Home Energy Rating/HERS
Listing Terms Cash Sale, Conventional, FHA, Seller to Contribute to Buyer's Closing Costs, VA
Financing Cash Sale,Conventional,FHA,Seller to Contribute to Buyer's Closing Costs,VA
Special Listing Condition Mud, Sellers Disclosure
Read Less
Want to know what your home might be worth? Contact us for a FREE valuation!

Our team is ready to help you sell your home for the highest possible price ASAP

Bought with Home Sweet Home Real Estate Group

GET MORE INFORMATION

