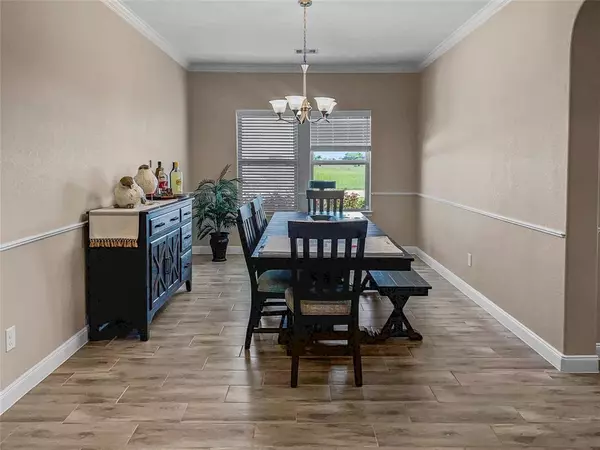$389,900
For more information regarding the value of a property, please contact us for a free consultation.
523 Longhorn TRL Angleton, TX 77515
3 Beds
2 Baths
2,092 SqFt
Key Details
Property Type Single Family Home
Listing Status Sold
Purchase Type For Sale
Square Footage 2,092 sqft
Price per Sqft $181
Subdivision Bar X Ranch
MLS Listing ID 54102037
Sold Date 07/12/24
Style Traditional
Bedrooms 3
Full Baths 2
HOA Fees $41/ann
HOA Y/N 1
Year Built 2020
Annual Tax Amount $6,626
Tax Year 2022
Lot Size 1.210 Acres
Acres 1.21
Property Description
Welcome to your dream home in Bar X Ranch! This stunning residence boasts a 3-bedroom, 2-bathroom layout with a 2-car garage, nestled on a generous 1.21-acre corner lot. Embracing modern convenience, the home is all-electric and features an inviting open floor plan, highlighted by a charming fireplace in the living room. The sleek kitchen, complemented by a cozy breakfast room and separate dining area, is a chef's delight. Wood-designed tile flooring flows gracefully throughout the main areas, while plush carpeting adds warmth to the bedrooms. Pamper yourself in the primary bathroom, offering double sinks, a separate shower, and a luxurious whirlpool tub. Convenience is key with an in-home utility room. Outside, the fully fenced backyard is complemented by a covered patio area, perfect for entertaining or enjoying peaceful evenings under the stars. Don't miss out on the opportunity to own this exceptional home!
Location
State TX
County Brazoria
Area Angleton
Rooms
Bedroom Description All Bedrooms Down,Primary Bed - 1st Floor
Other Rooms Breakfast Room, Formal Dining, Living Area - 1st Floor, Utility Room in House
Master Bathroom Primary Bath: Double Sinks, Primary Bath: Separate Shower, Primary Bath: Soaking Tub, Secondary Bath(s): Tub/Shower Combo
Kitchen Breakfast Bar
Interior
Interior Features Crown Molding
Heating Central Electric
Cooling Central Electric
Flooring Carpet, Tile
Fireplaces Number 1
Fireplaces Type Electric Fireplace, Mock Fireplace
Exterior
Exterior Feature Back Yard Fenced, Covered Patio/Deck, Subdivision Tennis Court
Parking Features Attached Garage
Garage Spaces 2.0
Roof Type Composition
Street Surface Concrete
Private Pool No
Building
Lot Description Corner, Subdivision Lot
Story 1
Foundation Slab
Lot Size Range 1 Up to 2 Acres
Sewer Public Sewer
Water Public Water
Structure Type Brick
New Construction No
Schools
Elementary Schools Westside Elementary School (Angleton)
Middle Schools Angleton Middle School
High Schools Angleton High School
School District 5 - Angleton
Others
HOA Fee Include Limited Access Gates,Other,Recreational Facilities
Senior Community No
Restrictions Deed Restrictions,Horses Allowed
Tax ID 1537-0087-000
Energy Description Ceiling Fans
Acceptable Financing Cash Sale, Conventional, FHA, VA
Disclosures Sellers Disclosure
Listing Terms Cash Sale, Conventional, FHA, VA
Financing Cash Sale,Conventional,FHA,VA
Special Listing Condition Sellers Disclosure
Read Less
Want to know what your home might be worth? Contact us for a FREE valuation!

Our team is ready to help you sell your home for the highest possible price ASAP

Bought with Clark Realty
GET MORE INFORMATION





