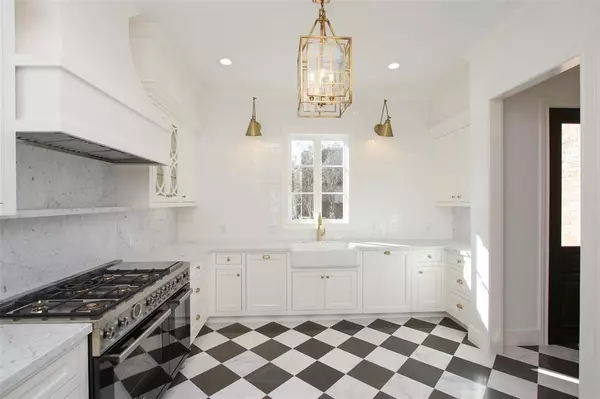$650,000
For more information regarding the value of a property, please contact us for a free consultation.
7602 Del Monte DR Houston, TX 77063
2 Beds
2.1 Baths
2,170 SqFt
Key Details
Property Type Townhouse
Sub Type Townhouse
Listing Status Sold
Purchase Type For Sale
Square Footage 2,170 sqft
Price per Sqft $297
Subdivision Hammersmith
MLS Listing ID 74300538
Sold Date 07/12/24
Style Traditional
Bedrooms 2
Full Baths 2
Half Baths 1
HOA Fees $66/ann
Year Built 1970
Annual Tax Amount $11,229
Tax Year 2023
Lot Size 2,287 Sqft
Property Description
This recently extensively remodeled home features 2 bedrooms, 2.5 baths with private access to a community clubhouse and pool! Everything from the floor to the ceiling was updated with new designer selected marble, 5" White Oak hardwood floors, Circa lighting, marble countertops, custom cabinetry with soft closing drawers, Emtek Cabinet Hardware, and Sonos sound system. Restoration Hardware accessories, Kohler fixtures, and more! All the electrical has been updated. New roof installed in 2017, and in 2021 the townhouse portion was coated with SPF spray foam to seal it. New HVAC system was installed and new plumbing. All galvanized pipes removed and Pex added throughout. Energy efficient "JELD - WEN" windows, new tankless water heater, Rain Bird sprinkler system, new concrete patio with updated drainage. Garage floor resurfaced. Sink in the garage. Pre-wired for sound and security! Annual maintenance fee includes garbage pickup, lawn care every Thursday, and pool and clubhouse upkeep.
Location
State TX
County Harris
Area Charnwood/Briarbend
Rooms
Bedroom Description All Bedrooms Up
Interior
Interior Features Crown Molding, Dry Bar, Fire/Smoke Alarm, High Ceiling, Refrigerator Included, Wired for Sound
Heating Central Gas
Cooling Central Electric
Flooring Marble Floors, Wood
Fireplaces Number 1
Fireplaces Type Gaslog Fireplace
Appliance Electric Dryer Connection, Gas Dryer Connections, Refrigerator
Dryer Utilities 1
Exterior
Exterior Feature Sprinkler System
Garage Attached/Detached Garage
Garage Spaces 2.0
Roof Type Other
Street Surface Concrete,Gutters
Private Pool No
Building
Faces South
Story 2
Unit Location On Corner
Entry Level Levels 1 and 2
Foundation Slab
Sewer Public Sewer
Water Public Water
Structure Type Brick,Wood
New Construction No
Schools
Elementary Schools Briargrove Elementary School
Middle Schools Tanglewood Middle School
High Schools Wisdom High School
School District 27 - Houston
Others
HOA Fee Include Grounds,Recreational Facilities,Trash Removal
Senior Community No
Tax ID 097-540-000-0019
Ownership Full Ownership
Acceptable Financing Cash Sale, Conventional
Tax Rate 2.0148
Disclosures Sellers Disclosure
Listing Terms Cash Sale, Conventional
Financing Cash Sale,Conventional
Special Listing Condition Sellers Disclosure
Read Less
Want to know what your home might be worth? Contact us for a FREE valuation!

Our team is ready to help you sell your home for the highest possible price ASAP

Bought with Greenwood King Properties - Voss Office

GET MORE INFORMATION





