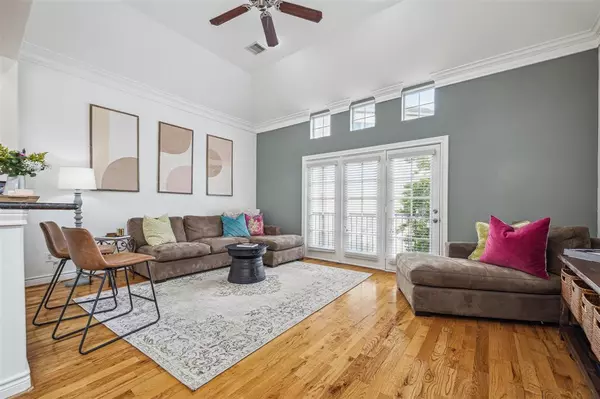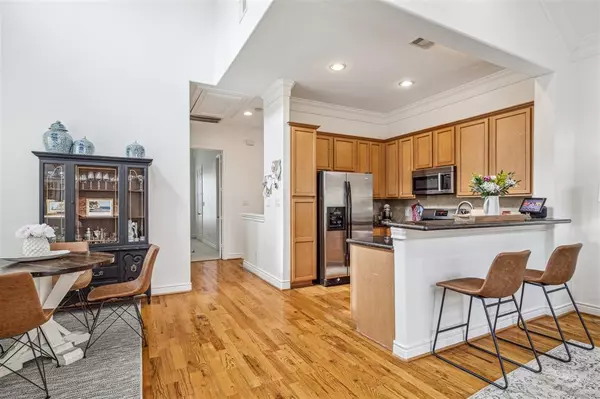$325,000
For more information regarding the value of a property, please contact us for a free consultation.
2819 Clinton DR Houston, TX 77020
3 Beds
2 Baths
1,589 SqFt
Key Details
Property Type Townhouse
Sub Type Townhouse
Listing Status Sold
Purchase Type For Sale
Square Footage 1,589 sqft
Price per Sqft $204
Subdivision Regent Park 02
MLS Listing ID 64700123
Sold Date 07/16/24
Style Traditional
Bedrooms 3
Full Baths 2
HOA Fees $221/ann
Year Built 2006
Annual Tax Amount $6,422
Tax Year 2023
Lot Size 1,653 Sqft
Property Description
Stunning freestanding home in the private, gated community of East River, located across the street from the upcoming Midway Companies multi-use development, featuring shops and restaurants along the river. This popular layout boasts a spacious second-floor living area and a dining room with high ceilings and upgraded crown molding. The balcony is located off the living room. Kitchen, equipped with newer Bosch appliances and easy pull-out drawers in the cupboards, overlooks the living and dining areas, making entertaining a breeze. The large primary bedroom features two expansive walk-in closets and a large primary bathroom with dual sinks, a shower and a soaking tub. The downstairs area includes two additional bedrooms and a full bathroom, with access through French doors to a charming patio. New A/C unit was installed in 2019, evaporator coil was replaced in 2023. Home was freshly painted in 2023. Secure 2 Car Garage. Enjoy luxury living with modern conveniences in a prime location.
Location
State TX
County Harris
Area Denver Harbor
Rooms
Bedroom Description 2 Bedrooms Down,Primary Bed - 2nd Floor,Split Plan,Walk-In Closet
Other Rooms Kitchen/Dining Combo, Living Area - 2nd Floor, Utility Room in House
Master Bathroom Primary Bath: Double Sinks, Primary Bath: Separate Shower, Primary Bath: Soaking Tub
Den/Bedroom Plus 3
Kitchen Breakfast Bar
Interior
Interior Features Crown Molding, Fire/Smoke Alarm, Formal Entry/Foyer, High Ceiling, Refrigerator Included, Window Coverings
Heating Central Gas, Zoned
Cooling Central Electric, Zoned
Flooring Tile, Wood
Appliance Dryer Included, Full Size, Refrigerator, Washer Included
Exterior
Exterior Feature Fenced, Patio/Deck
Garage Attached Garage
Garage Spaces 2.0
View East
Roof Type Composition
Street Surface Concrete,Curbs,Gutters
Accessibility Automatic Gate, Driveway Gate
Private Pool No
Building
Faces East
Story 2
Entry Level Levels 1 and 2
Foundation Slab
Sewer Public Sewer
Water Public Water
Structure Type Cement Board,Stucco
New Construction No
Schools
Elementary Schools Bruce Elementary School
Middle Schools Mcreynolds Middle School
High Schools Wheatley High School
School District 27 - Houston
Others
HOA Fee Include Grounds,Limited Access Gates,Trash Removal,Water and Sewer
Senior Community No
Tax ID 125-842-001-0008
Ownership Full Ownership
Energy Description Attic Fan,Attic Vents,Ceiling Fans,Digital Program Thermostat,High-Efficiency HVAC,HVAC>13 SEER,Insulated/Low-E windows
Tax Rate 2.0148
Disclosures Sellers Disclosure
Special Listing Condition Sellers Disclosure
Read Less
Want to know what your home might be worth? Contact us for a FREE valuation!

Our team is ready to help you sell your home for the highest possible price ASAP

Bought with Compass RE Texas, LLC - Houston

GET MORE INFORMATION





