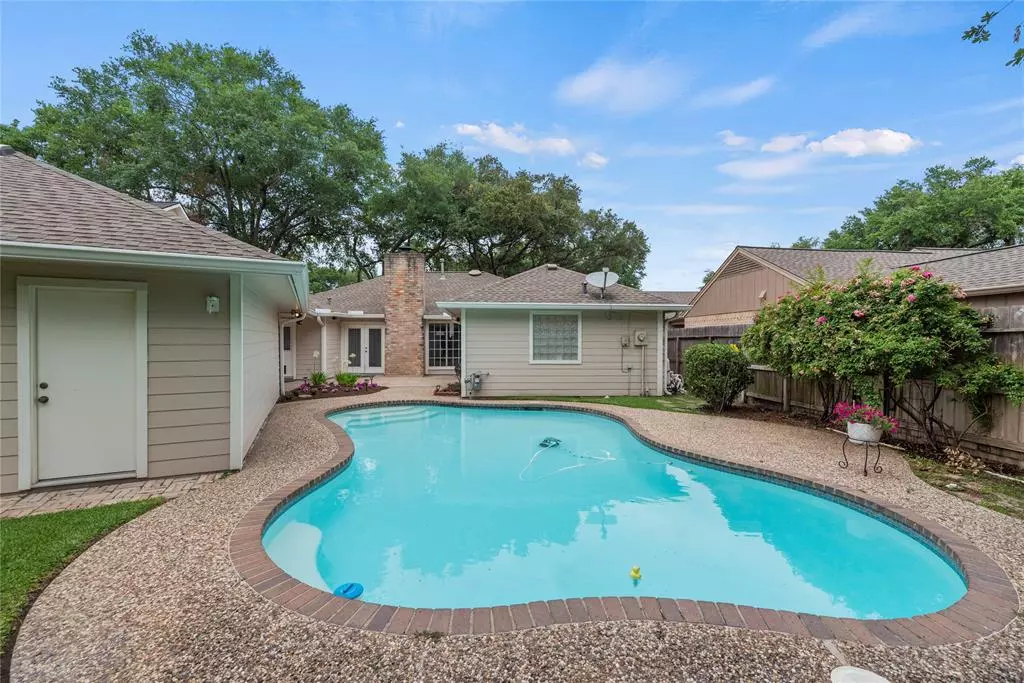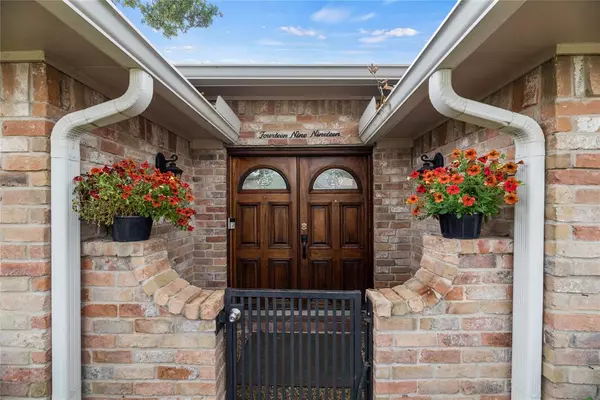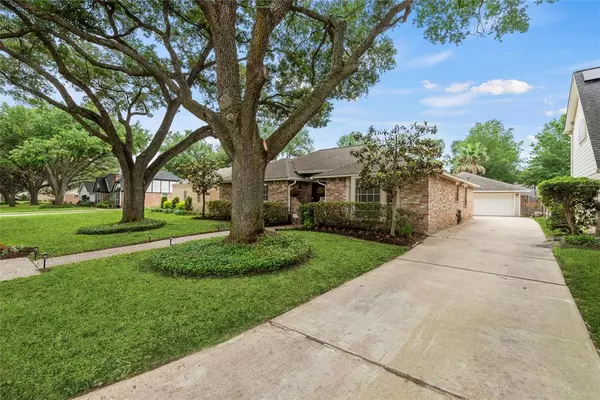$340,000
For more information regarding the value of a property, please contact us for a free consultation.
14919 Elmont DR Houston, TX 77095
3 Beds
2 Baths
2,026 SqFt
Key Details
Property Type Single Family Home
Listing Status Sold
Purchase Type For Sale
Square Footage 2,026 sqft
Price per Sqft $163
Subdivision Hearthstone
MLS Listing ID 22823702
Sold Date 07/17/24
Style Traditional
Bedrooms 3
Full Baths 2
HOA Fees $40/ann
HOA Y/N 1
Year Built 1979
Annual Tax Amount $4,952
Tax Year 2023
Lot Size 7,200 Sqft
Property Description
STAY COOL DURING SUMMER! Welcome to your stunning new home in one of Houston’s hidden gems, Hearthstone's esteemed golf course community! Your 3 bdrms, 2 ba, has a sparkling inground pool for the upcoming hot summer. Every detail of this home has been tended to, ensuring a space that's both beautiful and functional. From the roof to the flooring, Recent upgrades include a new roof, siding, French doors, back door, and exterior paint 2017. The pool - variable speed pump in 2021, with Polaris rebuild kit 2023. In 2024, BOTH the primary and hall bathrooms were completely remodeled, all flooring replaced and a fresh coat of interior paint, new ceiling fans, switches, electrical outlets, light fixtures AND SO MUCH MORE! Steps away from the park and the Country Club. Nestled in Hearthstone, you'll ENJOY EASY ACCESS to major highways, renowned restaurants, premier retail destinations and CFISD zoning. HOME HAS NEVER FLOODED. Seize the opportunity to make this remarkable home your own!
Location
State TX
County Harris
Area Copperfield Area
Rooms
Bedroom Description All Bedrooms Down,En-Suite Bath,Primary Bed - 1st Floor,Walk-In Closet
Other Rooms 1 Living Area, Breakfast Room, Formal Dining, Living Area - 1st Floor, Utility Room in House
Master Bathroom Primary Bath: Double Sinks, Primary Bath: Shower Only, Secondary Bath(s): Tub/Shower Combo
Kitchen Pantry
Interior
Interior Features Fire/Smoke Alarm
Heating Central Gas
Cooling Central Electric
Flooring Carpet, Vinyl Plank
Fireplaces Number 1
Fireplaces Type Gaslog Fireplace
Exterior
Exterior Feature Back Yard, Back Yard Fenced, Patio/Deck, Porch, Sprinkler System
Parking Features Detached Garage
Garage Spaces 2.0
Pool In Ground
Roof Type Composition
Street Surface Concrete
Private Pool Yes
Building
Lot Description In Golf Course Community, Subdivision Lot
Story 1
Foundation Slab
Lot Size Range 0 Up To 1/4 Acre
Water Water District
Structure Type Brick,Other
New Construction No
Schools
Elementary Schools Owens Elementary School (Cypress-Fairbanks)
Middle Schools Labay Middle School
High Schools Cypress Falls High School
School District 13 - Cypress-Fairbanks
Others
Senior Community No
Restrictions Deed Restrictions
Tax ID 109-554-000-0005
Ownership Full Ownership
Acceptable Financing Cash Sale, Conventional, FHA
Tax Rate 2.1542
Disclosures Mud, Sellers Disclosure
Listing Terms Cash Sale, Conventional, FHA
Financing Cash Sale,Conventional,FHA
Special Listing Condition Mud, Sellers Disclosure
Read Less
Want to know what your home might be worth? Contact us for a FREE valuation!

Our team is ready to help you sell your home for the highest possible price ASAP

Bought with C.R.Realty

GET MORE INFORMATION





