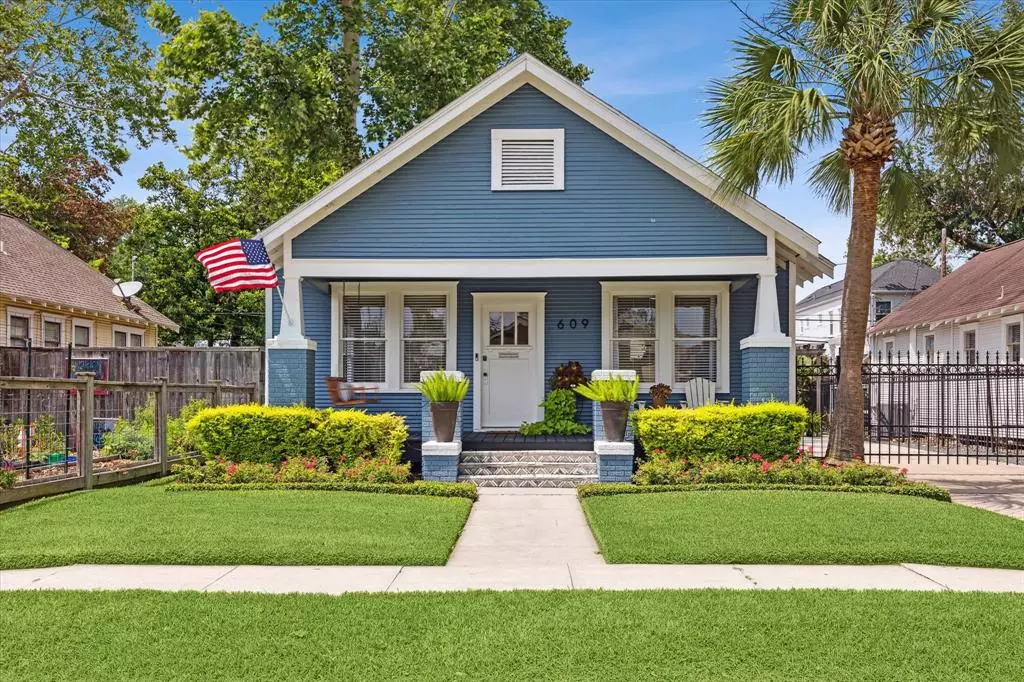$775,000
For more information regarding the value of a property, please contact us for a free consultation.
609 Aurora ST Houston, TX 77008
2 Beds
2 Baths
1,711 SqFt
Key Details
Property Type Single Family Home
Listing Status Sold
Purchase Type For Sale
Square Footage 1,711 sqft
Price per Sqft $452
Subdivision Sunset Heights
MLS Listing ID 70676828
Sold Date 07/15/24
Style Craftsman
Bedrooms 2
Full Baths 2
Year Built 1920
Annual Tax Amount $11,112
Tax Year 2023
Lot Size 6,000 Sqft
Acres 0.1377
Property Description
Charming Heights craftsman home boasts a harmonious blend of classic elegance & contemporary luxury. Boasting 2 bedrooms & 2 bathrooms, this residence features an inviting open floor plan crafted for seamless living & entertaining. A gourmet kitchen sets the stage for culinary delight with high-end stainless steel appliances, quartz countertops, & custom shaker-style cabinets. An automatic gate & updated A/C system provide both comfort & peace of mind. The primary suite offers a generous walk-in closet & a modern ensuite bathroom adorned with a frameless steam shower, dual sinks with Quartz countertops, & a serene spa-like atmosphere. For added versatility, the air-conditioned garage includes a workshop, providing the perfect space for hobbies or storage. This home is ideally situated near Downtown, the Galleria, Halbert Park, the Houston Farmers Market, trendy shops on W 19th Street, & top-rated restaurants, offering convenience & access to the best of Houston living.
Location
State TX
County Harris
Area Heights/Greater Heights
Rooms
Bedroom Description All Bedrooms Down,Primary Bed - 1st Floor
Other Rooms Family Room, Formal Dining, Living Area - 1st Floor, Utility Room in House
Master Bathroom Primary Bath: Double Sinks, Primary Bath: Separate Shower, Primary Bath: Shower Only, Secondary Bath(s): Tub/Shower Combo
Kitchen Kitchen open to Family Room, Pots/Pans Drawers, Soft Closing Cabinets, Soft Closing Drawers, Under Cabinet Lighting
Interior
Interior Features Fire/Smoke Alarm, Window Coverings
Heating Central Gas
Cooling Central Electric
Flooring Tile, Wood
Exterior
Exterior Feature Porch, Private Driveway, Sprinkler System, Workshop
Parking Features Detached Garage
Garage Spaces 1.0
Garage Description Auto Driveway Gate, Single-Wide Driveway
Roof Type Composition
Street Surface Concrete,Curbs
Private Pool No
Building
Lot Description Subdivision Lot
Story 1
Foundation Pier & Beam
Lot Size Range 0 Up To 1/4 Acre
Sewer Public Sewer
Water Public Water
Structure Type Brick,Cement Board,Wood
New Construction No
Schools
Elementary Schools Field Elementary School
Middle Schools Hamilton Middle School (Houston)
High Schools Heights High School
School District 27 - Houston
Others
Senior Community No
Restrictions Deed Restrictions
Tax ID 035-090-040-0047
Ownership Full Ownership
Energy Description HVAC>13 SEER,Insulation - Blown Fiberglass
Acceptable Financing Cash Sale, Conventional
Tax Rate 2.0148
Disclosures Sellers Disclosure
Listing Terms Cash Sale, Conventional
Financing Cash Sale,Conventional
Special Listing Condition Sellers Disclosure
Read Less
Want to know what your home might be worth? Contact us for a FREE valuation!

Our team is ready to help you sell your home for the highest possible price ASAP

Bought with Douglas Elliman Real Estate

GET MORE INFORMATION





