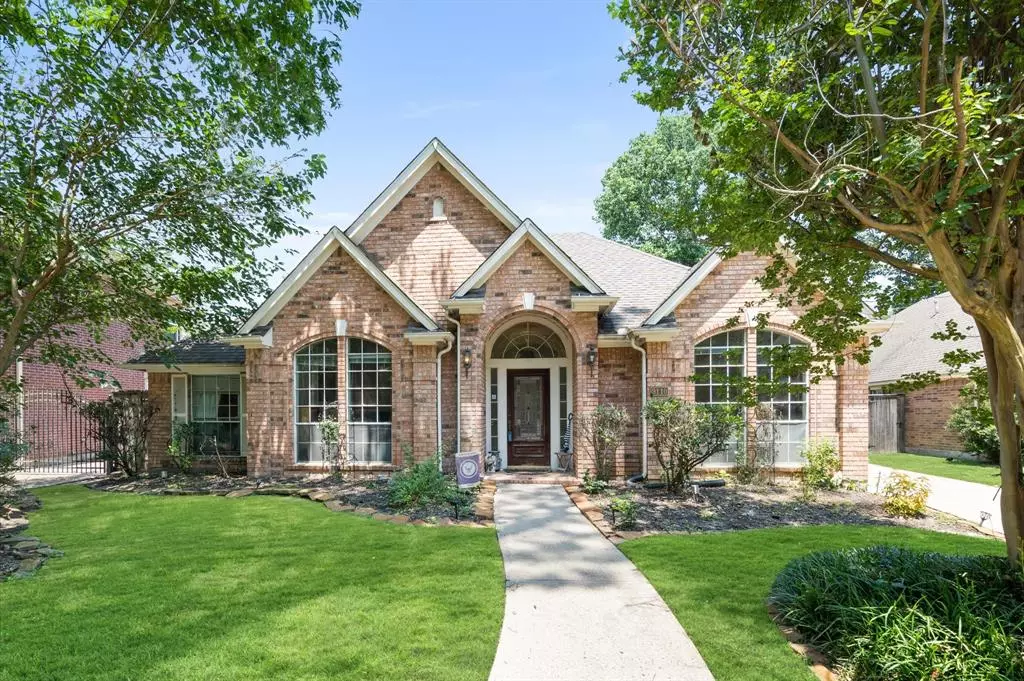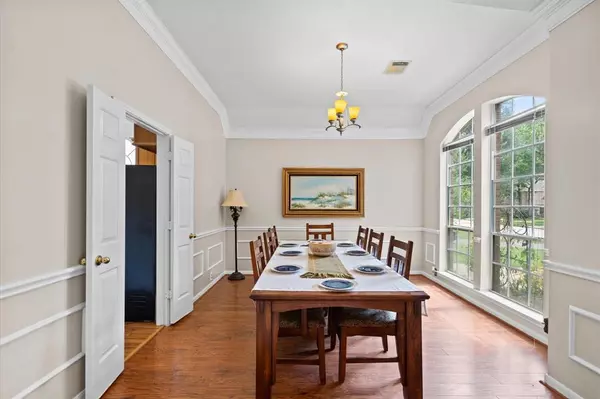$459,900
For more information regarding the value of a property, please contact us for a free consultation.
9110 Rhapsody LN Houston, TX 77040
3 Beds
2 Baths
2,292 SqFt
Key Details
Property Type Single Family Home
Listing Status Sold
Purchase Type For Sale
Square Footage 2,292 sqft
Price per Sqft $192
Subdivision Woodwind Lakes Sec 02 Amd
MLS Listing ID 86158013
Sold Date 07/12/24
Style Traditional
Bedrooms 3
Full Baths 2
HOA Fees $79/ann
HOA Y/N 1
Year Built 1994
Annual Tax Amount $7,649
Tax Year 2023
Lot Size 0.461 Acres
Acres 0.461
Property Description
Stunning 1-story on cul-de-sac street w/ pool, spa & private 20,000+ sq ft lot! Split floor plan & oasis backyard. One of the largest lots in WWL, this home features a cook's dream kitchen w/ quartz counters, marble backsplash, SS appliances, gas stovetop. Open-concept layout, perfect for entertaining, den off kitchen & breakfast room, w/ gas fireplace. Formal living/office and dining areas. Spacious primary bedroom w/ sitting area overlooking sparkling pool, french doors, & luxurious primary bath-marble tile, seamless glass, dual vanities, quartz counters. Opposite side- two secondary bedrooms & hall bath. Amazing backyard offers pool w/ a fountain, spa, and immense yard space- no back neighbors! Recent upgrades- roof, AC, pool plaster, appliances, remodeled kitchen and baths & more! Enjoy lakes, trails, mature trees, pools, pavilion, parks, and tennis courts. Easy access to major freeways, with schools zoned to the highly acclaimed Cypress-Fairbanks ISD. No flood history!
Location
State TX
County Harris
Area Northwest Houston
Rooms
Bedroom Description All Bedrooms Down,Split Plan,Walk-In Closet
Other Rooms 1 Living Area, Breakfast Room, Den, Formal Dining, Formal Living, Home Office/Study, Utility Room in House
Master Bathroom Primary Bath: Double Sinks, Primary Bath: Jetted Tub, Primary Bath: Separate Shower, Primary Bath: Soaking Tub, Secondary Bath(s): Tub/Shower Combo
Kitchen Island w/ Cooktop, Kitchen open to Family Room, Pantry
Interior
Interior Features Formal Entry/Foyer, High Ceiling, Split Level
Heating Central Gas
Cooling Central Electric
Flooring Tile, Vinyl Plank
Fireplaces Number 1
Fireplaces Type Gas Connections
Exterior
Exterior Feature Back Yard Fenced, Spa/Hot Tub
Parking Features Detached Garage
Garage Spaces 2.0
Pool In Ground
Roof Type Composition
Private Pool Yes
Building
Lot Description Subdivision Lot
Story 1
Foundation Slab
Lot Size Range 1/4 Up to 1/2 Acre
Sewer Public Sewer
Water Public Water
Structure Type Brick,Wood
New Construction No
Schools
Elementary Schools Gleason Elementary School
Middle Schools Cook Middle School
High Schools Jersey Village High School
School District 13 - Cypress-Fairbanks
Others
HOA Fee Include Courtesy Patrol,Grounds,Recreational Facilities
Senior Community No
Restrictions Deed Restrictions
Tax ID 117-869-004-0013
Tax Rate 2.2189
Disclosures Sellers Disclosure
Special Listing Condition Sellers Disclosure
Read Less
Want to know what your home might be worth? Contact us for a FREE valuation!

Our team is ready to help you sell your home for the highest possible price ASAP

Bought with Nan & Company Properties
GET MORE INFORMATION





