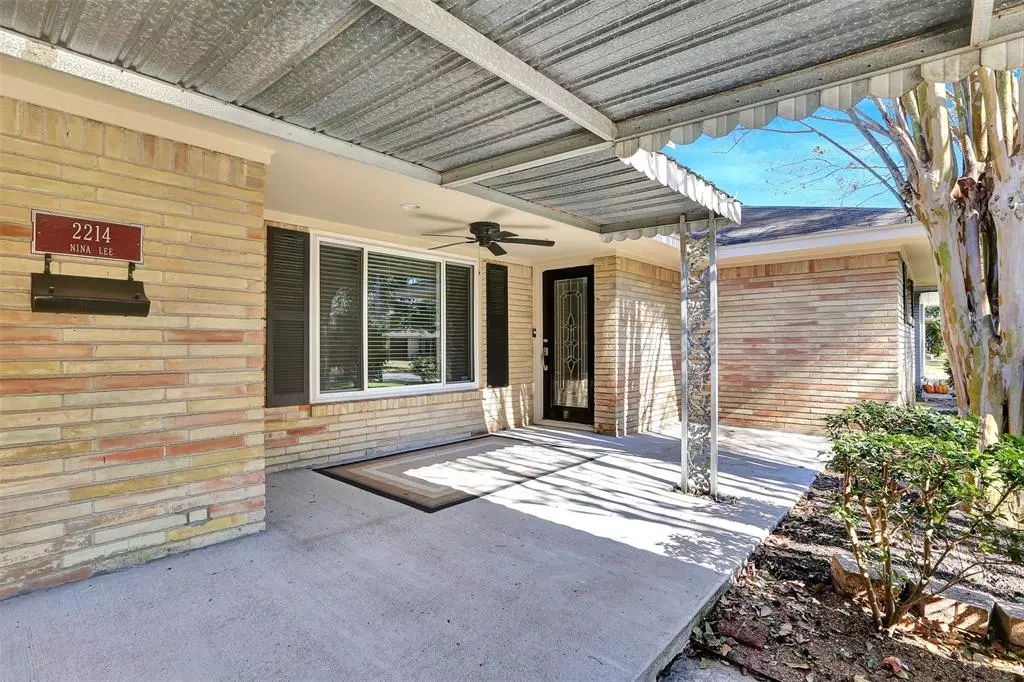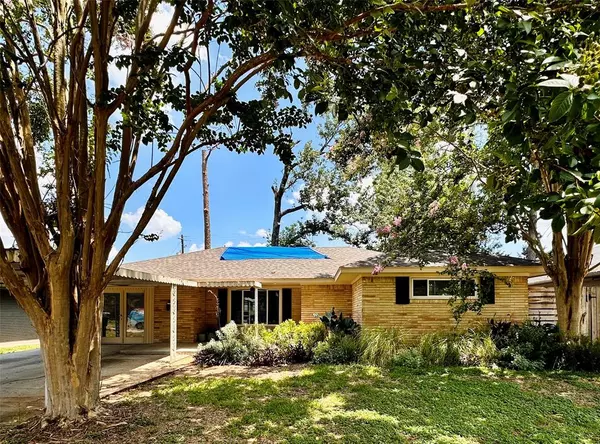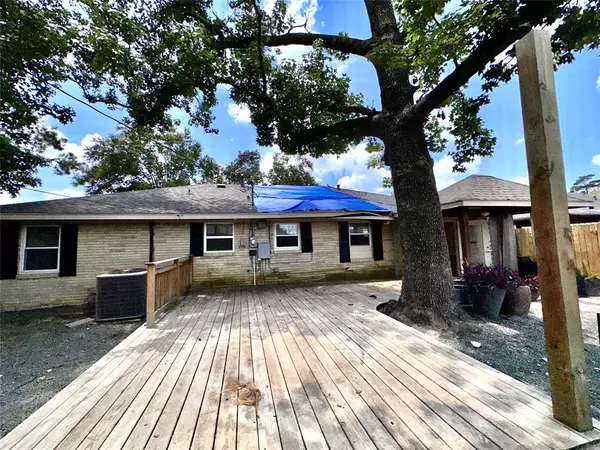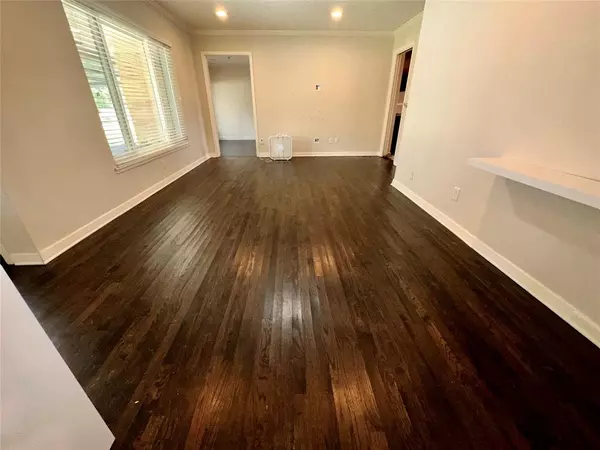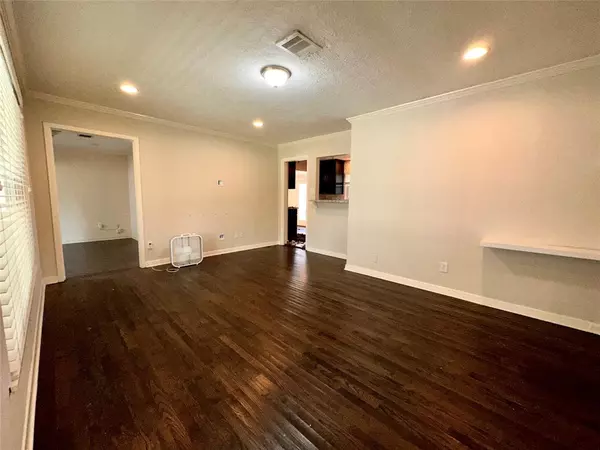$340,000
For more information regarding the value of a property, please contact us for a free consultation.
2214 Nina Lee LN Houston, TX 77018
3 Beds
1 Bath
1,550 SqFt
Key Details
Property Type Single Family Home
Listing Status Sold
Purchase Type For Sale
Square Footage 1,550 sqft
Price per Sqft $200
Subdivision Oak Forest
MLS Listing ID 27583929
Sold Date 07/17/24
Style Ranch
Bedrooms 3
Full Baths 1
Year Built 1954
Annual Tax Amount $7,364
Tax Year 2022
Lot Size 8,226 Sqft
Acres 0.1888
Property Description
Opportunity knocks ! Some storm damage - roof needs repair or replacing - some rainwater damage to repair. This 1950's treasure on a large 8,400 sq ft lot in highly sought after Oak Forest was damaged in the storm of May 17th. Easily repaired: damage to roof + kitchen + ceiling sheetrock in part of house. Priced at lot value for quick sale. New light fixtures, new 8 foot fence at rear of backyard, spacious dining area, home office w entrance, indoor laundry/utility room (large enough to be 2nd full bath + laundry room), two closets in primary, updated windows & storage shed. Covered patio + deck for outdoor living; enormous back yard! Ideal location for commuters right in the heart of the action in everyone's favorite neighborhood. Floor plan combines open concept with designated spaces, creating a good flow for easy living. This Oak Forest jewel ticks the right boxes and truly offers the best value in the neighborhood. ** Seller selling as is; will make no repairs. Priced to sell. **
Location
State TX
County Harris
Area Oak Forest East Area
Rooms
Bedroom Description All Bedrooms Down
Other Rooms Home Office/Study, Utility Room in House
Master Bathroom No Primary, Secondary Bath(s): Tub/Shower Combo
Den/Bedroom Plus 3
Kitchen Kitchen open to Family Room, Soft Closing Cabinets, Soft Closing Drawers
Interior
Interior Features Alarm System - Leased, Crown Molding, Fire/Smoke Alarm, Window Coverings
Heating Central Gas
Cooling Central Electric
Flooring Engineered Wood, Tile, Wood
Exterior
Exterior Feature Back Green Space, Back Yard Fenced, Covered Patio/Deck, Patio/Deck, Storage Shed
Parking Features None
Carport Spaces 2
Garage Description Double-Wide Driveway
Roof Type Composition
Street Surface Concrete,Curbs,Gutters
Private Pool No
Building
Lot Description Subdivision Lot
Faces South
Story 1
Foundation Slab
Lot Size Range 0 Up To 1/4 Acre
Sewer Public Sewer
Water Public Water
Structure Type Brick
New Construction No
Schools
Elementary Schools Stevens Elementary School
Middle Schools Black Middle School
High Schools Waltrip High School
School District 27 - Houston
Others
Senior Community No
Restrictions Deed Restrictions
Tax ID 073-101-001-0002
Ownership Full Ownership
Energy Description Insulated/Low-E windows
Acceptable Financing Cash Sale, Conventional
Tax Rate 2.3994
Disclosures Sellers Disclosure
Listing Terms Cash Sale, Conventional
Financing Cash Sale,Conventional
Special Listing Condition Sellers Disclosure
Read Less
Want to know what your home might be worth? Contact us for a FREE valuation!

Our team is ready to help you sell your home for the highest possible price ASAP

Bought with Coldwell Banker Realty - Heights

GET MORE INFORMATION

