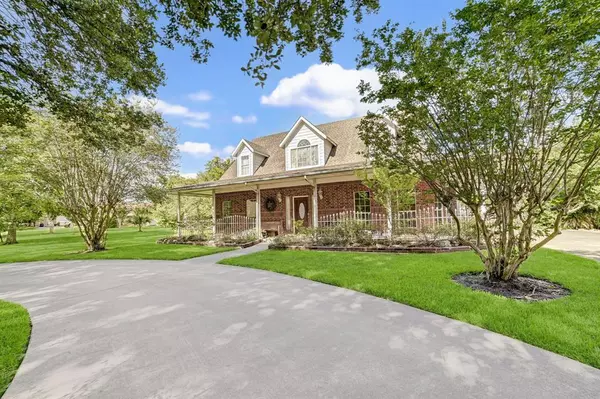$550,000
For more information regarding the value of a property, please contact us for a free consultation.
4745 Spears RD #CR872 Manvel, TX 77578
3 Beds
3.1 Baths
2,201 SqFt
Key Details
Property Type Single Family Home
Listing Status Sold
Purchase Type For Sale
Square Footage 2,201 sqft
Price per Sqft $199
Subdivision Erastus Little
MLS Listing ID 16243682
Sold Date 07/22/24
Style Traditional
Bedrooms 3
Full Baths 3
Half Baths 1
Year Built 1996
Annual Tax Amount $8,394
Tax Year 2023
Lot Size 3.500 Acres
Acres 3.5
Property Description
Nestled on a sprawling 3.5-acre lot in Manvel, this exceptional property offers a harmonious blend of rural tranquility and modern amenities. The main house (2,200sf) is complemented by spacious guest quarters of 800sf, providing ample space for visitors or extended family. The property features a back deck for outdoor relaxation, a water well and well house, a serene pond contributing to fire insurance discounts, and two pole barns (25x30 ft and 15x15 ft) ideal for various uses. A thriving fruit orchard boasts grape, pear, pecan, apple, fig, citrus, and banana trees, alongside bamboo perfect for garden stakes. Ready-to-use garden beds with nearby irrigation cater to gardening enthusiasts. Additionally, the property includes an aerated septic system, ensuring efficient waste management. This property is only 30 minutes from Galleria and 20 minutes from Med center. Needs Some TLC and the seller is willing to adjust the price for the repairs needed ( can provide estimate). Never Flooded.
Location
State TX
County Brazoria
Area Alvin North
Rooms
Bedroom Description Primary Bed - 1st Floor,Sitting Area,Split Plan,Walk-In Closet
Other Rooms Breakfast Room, Family Room, Formal Dining, Formal Living, Garage Apartment, Guest Suite, Guest Suite w/Kitchen, Quarters/Guest House, Utility Room in House
Master Bathroom Half Bath, Primary Bath: Separate Shower
Den/Bedroom Plus 4
Interior
Interior Features Dryer Included, Fire/Smoke Alarm, Formal Entry/Foyer, High Ceiling, Refrigerator Included, Washer Included
Heating Central Electric
Cooling Central Electric
Flooring Marble Floors, Wood
Fireplaces Number 1
Fireplaces Type Gaslog Fireplace, Wood Burning Fireplace
Exterior
Exterior Feature Back Green Space, Back Yard, Back Yard Fenced, Barn/Stable, Covered Patio/Deck, Cross Fenced, Detached Gar Apt /Quarters, Partially Fenced, Patio/Deck, Porch, Private Driveway, Side Yard, Sprinkler System, Storage Shed
Garage Description Additional Parking, Circle Driveway, Porte-Cochere
Roof Type Composition
Street Surface Asphalt
Private Pool No
Building
Lot Description Subdivision Lot
Faces West
Story 2
Foundation Slab
Lot Size Range 2 Up to 5 Acres
Sewer Septic Tank
Water Well
Structure Type Brick,Cement Board,Other,Stone,Wood
New Construction No
Schools
Elementary Schools E C Mason Elementary School
Middle Schools Manvel Junior High School
High Schools Manvel High School
School District 3 - Alvin
Others
Senior Community No
Restrictions Deed Restrictions
Tax ID 0320-0212-110
Energy Description Ceiling Fans,Digital Program Thermostat,Insulation - Other
Acceptable Financing Cash Sale, Conventional, Investor, Owner Financing
Tax Rate 1.8849
Disclosures No Disclosures
Listing Terms Cash Sale, Conventional, Investor, Owner Financing
Financing Cash Sale,Conventional,Investor,Owner Financing
Special Listing Condition No Disclosures
Read Less
Want to know what your home might be worth? Contact us for a FREE valuation!

Our team is ready to help you sell your home for the highest possible price ASAP

Bought with JPAR - The Sears Group
GET MORE INFORMATION





