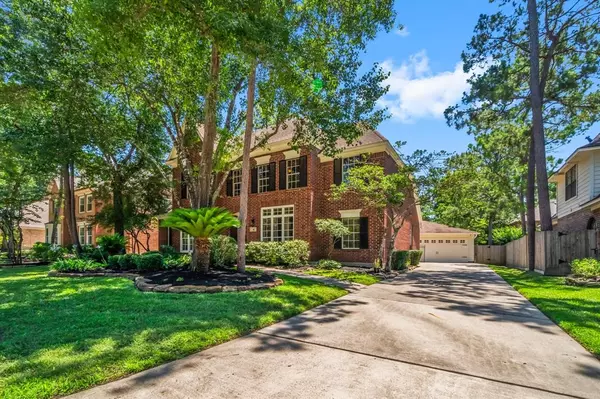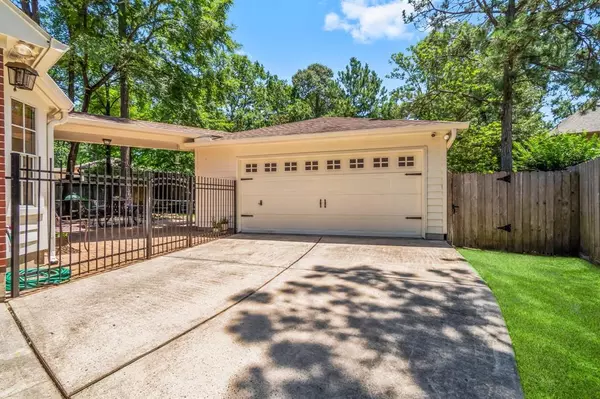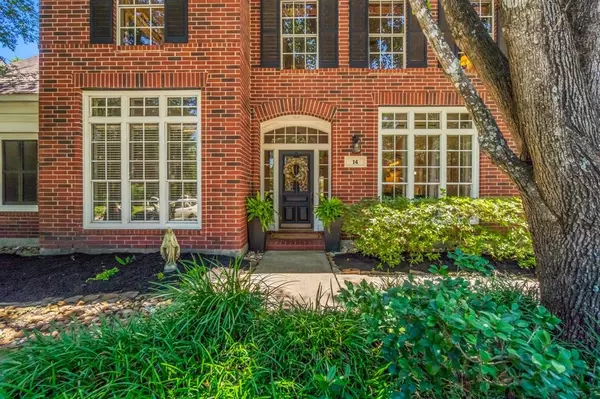$699,000
For more information regarding the value of a property, please contact us for a free consultation.
14 E Coldbrook CIR The Woodlands, TX 77381
4 Beds
3.1 Baths
2,933 SqFt
Key Details
Property Type Single Family Home
Listing Status Sold
Purchase Type For Sale
Square Footage 2,933 sqft
Price per Sqft $238
Subdivision Wdlnds Village Cochrans Cr 25
MLS Listing ID 84558481
Sold Date 07/22/24
Style Traditional
Bedrooms 4
Full Baths 3
Half Baths 1
Year Built 1992
Annual Tax Amount $10,763
Tax Year 2023
Lot Size 10,000 Sqft
Acres 0.2296
Property Description
Captivating home with enchanting curb appeal in the highly sought after Tealpoint neighborhood. Continuous wood floors throughout the main living area. Elegantly updated kitchen adorned with quartz countertops and gleaming new appliances. The kitchen flows seamlessly into the family room, offering serene views of the tranquil backyard.
Every bathroom has been beautifully updated, including the luxurious primary bath. Secluded owners retreat with quartz countertops, stunning bath and frameless shower, two closets! Fabulous floor plan, with all living space gracefully situated downstairs, while upstairs hosts 3 bedrooms, 2 bathrooms and a huge game room, offering a private haven for the children. Prime location with popular Mystic Forest Park by the entrance and walking distance to exemplary Powell Elementary and The Woodlands High School. This home offers exceptional education in a thriving community. Low tax rate, MOVE IN READY! Start making memories in this beautiful home today!
Location
State TX
County Montgomery
Community The Woodlands
Area The Woodlands
Rooms
Bedroom Description En-Suite Bath,Primary Bed - 1st Floor,Split Plan,Walk-In Closet
Other Rooms Breakfast Room, Family Room, Formal Dining, Gameroom Up, Home Office/Study, Living Area - 1st Floor, Utility Room in House
Master Bathroom Primary Bath: Double Sinks, Primary Bath: Separate Shower, Primary Bath: Soaking Tub, Vanity Area
Kitchen Breakfast Bar, Island w/o Cooktop, Kitchen open to Family Room, Pantry, Soft Closing Cabinets, Soft Closing Drawers, Under Cabinet Lighting, Walk-in Pantry
Interior
Interior Features Crown Molding, Fire/Smoke Alarm, Formal Entry/Foyer, High Ceiling, Prewired for Alarm System, Window Coverings
Heating Central Gas
Cooling Central Electric
Flooring Carpet, Tile, Wood
Fireplaces Number 1
Fireplaces Type Gas Connections
Exterior
Exterior Feature Back Green Space, Back Yard, Back Yard Fenced, Patio/Deck, Porch, Sprinkler System, Subdivision Tennis Court
Parking Features Attached/Detached Garage, Detached Garage
Garage Spaces 2.0
Garage Description Auto Garage Door Opener, Double-Wide Driveway
Roof Type Composition
Street Surface Concrete,Curbs,Gutters
Private Pool No
Building
Lot Description In Golf Course Community, Subdivision Lot
Faces East,South
Story 2
Foundation Slab
Lot Size Range 0 Up To 1/4 Acre
Builder Name Village Builders
Water Water District
Structure Type Brick,Cement Board,Wood
New Construction No
Schools
Elementary Schools Powell Elementary School (Conroe)
Middle Schools Mccullough Junior High School
High Schools The Woodlands High School
School District 11 - Conroe
Others
Senior Community No
Restrictions Deed Restrictions,Restricted
Tax ID 9722-25-03600
Energy Description Ceiling Fans,Digital Program Thermostat,North/South Exposure,Other Energy Features,Tankless/On-Demand H2O Heater
Acceptable Financing Cash Sale, Conventional, FHA, VA
Tax Rate 1.7758
Disclosures Exclusions, Mud, Sellers Disclosure
Listing Terms Cash Sale, Conventional, FHA, VA
Financing Cash Sale,Conventional,FHA,VA
Special Listing Condition Exclusions, Mud, Sellers Disclosure
Read Less
Want to know what your home might be worth? Contact us for a FREE valuation!

Our team is ready to help you sell your home for the highest possible price ASAP

Bought with Beth Wolff Realtors
GET MORE INFORMATION





